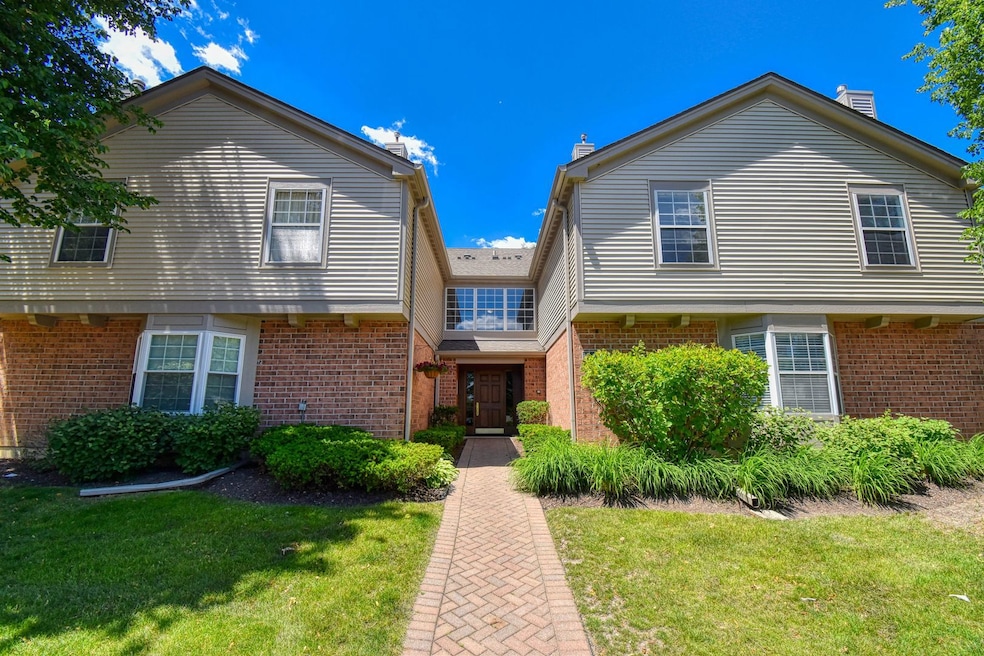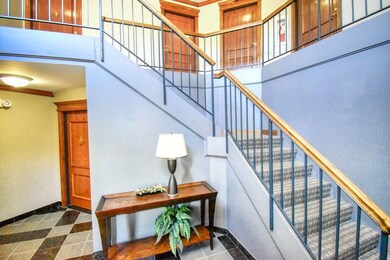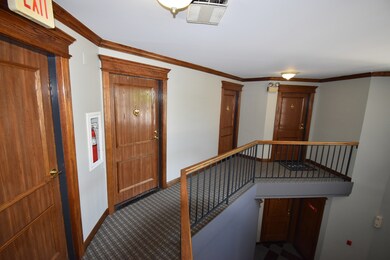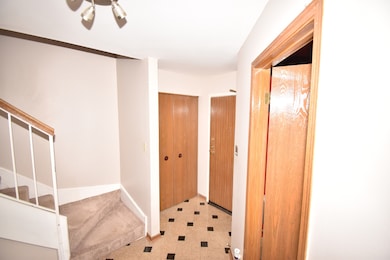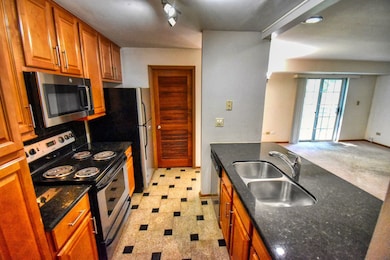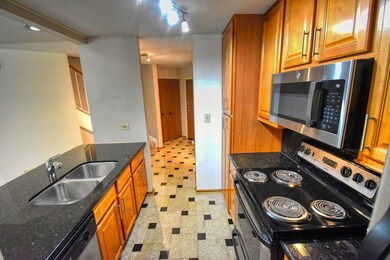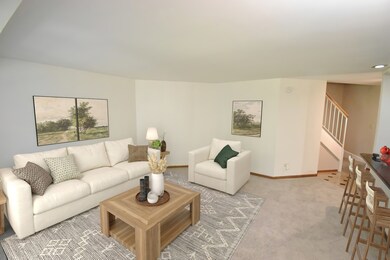
109 White Oak Ct Unit 7 Schaumburg, IL 60195
Highlands-Schaumburg NeighborhoodHighlights
- Fitness Center
- Lock-and-Leave Community
- Community Pool
- Churchill Elementary School Rated A-
- Deck
- Tennis Courts
About This Home
As of June 2025Beautiful 2 bedroom, 1.1 bath in the highly desired 12 Oaks of Schaumburg with lots of amenities. Brand new neutral carpet through-out (June 2024). Galley kitchen with stainless steel appliances, maple cabinets, and granite countertops. Newer central furnace (2020) & central AC (2022). Open floor plan living room & dining room combo. Full bathroom with newly re-glazed tub (2024) and tile surround. Large walk-in closet in large primary suite. Washer & dryer in unit. Storage locker in building. Residents can access to various amenities such as a fitness center, outdoor swimming pool, tanning bed, and a clubhouse. Situated in a desirable location with easy access to local shops, restaurants. Minutes to public transportation and major highway 90 for easy commuting. Renting is not allowed. Pet friendly community. No exemptions on taxes so it will be lower when owner occupied.
Last Agent to Sell the Property
Smith & Hampton RE And Property MGMT LLC License #471018630 Listed on: 08/23/2024
Property Details
Home Type
- Condominium
Est. Annual Taxes
- $4,612
Year Built
- Built in 1987
HOA Fees
- $317 Monthly HOA Fees
Home Design
- Asphalt Roof
Interior Spaces
- 1,200 Sq Ft Home
- 2-Story Property
- Combination Dining and Living Room
Kitchen
- Range
- Microwave
- Dishwasher
- Disposal
Bedrooms and Bathrooms
- 2 Bedrooms
- 2 Potential Bedrooms
Laundry
- Laundry on main level
- Dryer
- Washer
Parking
- 2 Parking Spaces
- Driveway
- Uncovered Parking
- Parking Included in Price
- Unassigned Parking
Outdoor Features
- Deck
Schools
- Winston Churchill Elementary Sch
- Eisenhower Junior High School
- Hoffman Estates High School
Utilities
- Central Air
- Heating System Uses Natural Gas
Community Details
Overview
- Association fees include water, parking, insurance, security, exercise facilities, pool, exterior maintenance, lawn care, scavenger, snow removal
- 10 Units
- Customer Service Association, Phone Number (847) 885-8030
- 12 Oaks At Schaumburg Subdivision
- Property managed by Clearview Management
- Lock-and-Leave Community
Amenities
- Sundeck
- Common Area
- Party Room
- Community Storage Space
Recreation
- Tennis Courts
- Fitness Center
- Community Pool
- Community Spa
- Park
Pet Policy
- Dogs and Cats Allowed
Security
- Resident Manager or Management On Site
Ownership History
Purchase Details
Home Financials for this Owner
Home Financials are based on the most recent Mortgage that was taken out on this home.Purchase Details
Home Financials for this Owner
Home Financials are based on the most recent Mortgage that was taken out on this home.Purchase Details
Home Financials for this Owner
Home Financials are based on the most recent Mortgage that was taken out on this home.Similar Homes in the area
Home Values in the Area
Average Home Value in this Area
Purchase History
| Date | Type | Sale Price | Title Company |
|---|---|---|---|
| Warranty Deed | $263,000 | None Listed On Document | |
| Warranty Deed | $229,000 | Citywide Title | |
| Warranty Deed | $229,000 | Citywide Title | |
| Special Warranty Deed | $221,500 | Ticor Title Insurance Compan |
Mortgage History
| Date | Status | Loan Amount | Loan Type |
|---|---|---|---|
| Open | $255,110 | New Conventional | |
| Previous Owner | $183,200 | New Conventional | |
| Previous Owner | $177,100 | Unknown | |
| Previous Owner | $22,100 | Credit Line Revolving |
Property History
| Date | Event | Price | Change | Sq Ft Price |
|---|---|---|---|---|
| 06/11/2025 06/11/25 | Sold | $263,000 | +0.4% | $219 / Sq Ft |
| 04/29/2025 04/29/25 | Pending | -- | -- | -- |
| 04/25/2025 04/25/25 | For Sale | $262,000 | +14.4% | $218 / Sq Ft |
| 10/04/2024 10/04/24 | Sold | $229,000 | -2.9% | $191 / Sq Ft |
| 08/27/2024 08/27/24 | Pending | -- | -- | -- |
| 08/23/2024 08/23/24 | For Sale | $235,900 | -- | $197 / Sq Ft |
Tax History Compared to Growth
Tax History
| Year | Tax Paid | Tax Assessment Tax Assessment Total Assessment is a certain percentage of the fair market value that is determined by local assessors to be the total taxable value of land and additions on the property. | Land | Improvement |
|---|---|---|---|---|
| 2024 | $4,756 | $16,978 | $1,517 | $15,461 |
| 2023 | $4,612 | $16,978 | $1,517 | $15,461 |
| 2022 | $4,612 | $16,978 | $1,517 | $15,461 |
| 2021 | $2,666 | $8,796 | $1,453 | $7,343 |
| 2020 | $2,620 | $8,796 | $1,453 | $7,343 |
| 2019 | $2,604 | $9,716 | $1,453 | $8,263 |
| 2018 | $2,772 | $9,238 | $1,137 | $8,101 |
| 2017 | $2,729 | $9,238 | $1,137 | $8,101 |
| 2016 | $2,552 | $9,238 | $1,137 | $8,101 |
| 2015 | $2,211 | $7,390 | $1,011 | $6,379 |
| 2014 | $2,218 | $7,495 | $1,011 | $6,484 |
| 2013 | $2,161 | $7,495 | $1,011 | $6,484 |
Agents Affiliated with this Home
-
Cynthia Beltran

Seller's Agent in 2025
Cynthia Beltran
Baird Warner
(847) 668-9945
2 in this area
43 Total Sales
-
Diane Oliveros
D
Buyer's Agent in 2025
Diane Oliveros
Oliveros Realty Company
(331) 234-1991
1 in this area
118 Total Sales
-
Neil Auer

Seller's Agent in 2024
Neil Auer
Smith & Hampton RE And Property MGMT LLC
(847) 204-0595
1 in this area
15 Total Sales
Map
Source: Midwest Real Estate Data (MRED)
MLS Number: 12146428
APN: 07-10-101-039-1301
- 124 White Oak Ct Unit 2
- 116 White Oak Ct Unit 5
- 130 Crest Wood Ct Unit 1
- 133 Idlewild Ct Unit 8
- 75 Kristin Cir Unit 401
- 1744 Eastwood Ct Unit 3
- 1757 Eastwood Ct Unit 8
- 1665 Highland Blvd
- 1320 Jefferson Rd
- 521 Harvard Ln
- 1190 Apple St
- 1180 Apple St
- 655 Cambridge Ln
- 605 Northview Ln
- 374 Oaktree Ct
- 989 Spring Mill Dr
- 1055 N Bluebonnet Ln
- 1195 Meadow Ln Unit 213
- 675 Heritage Dr Unit 307
- 615 Hill Dr Unit 303
