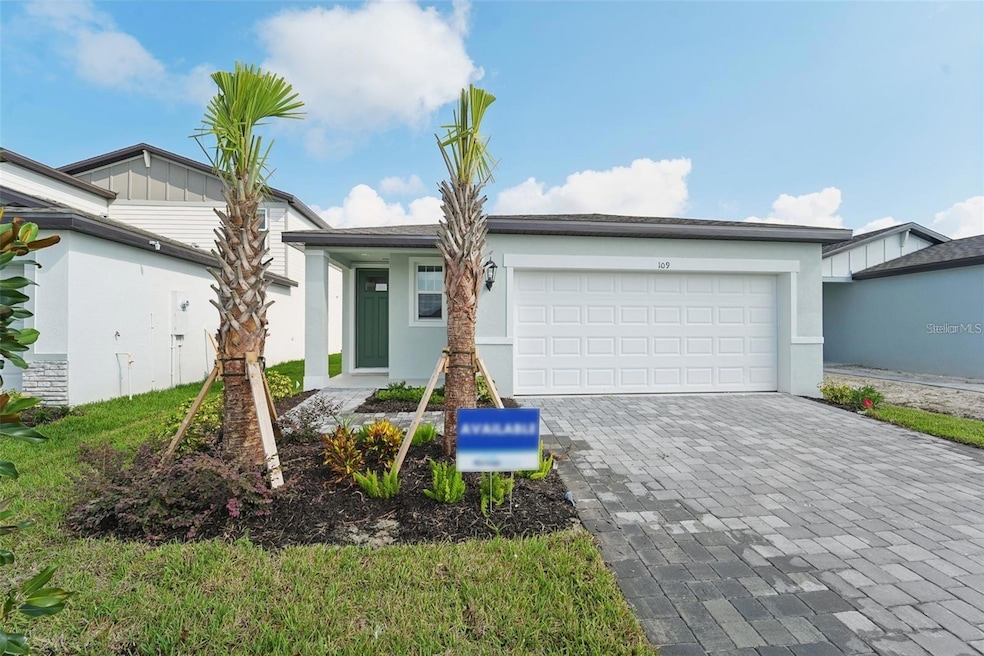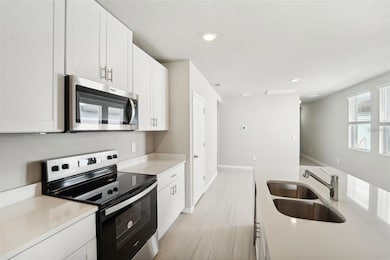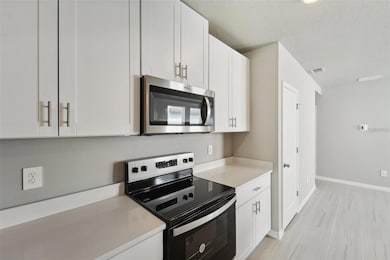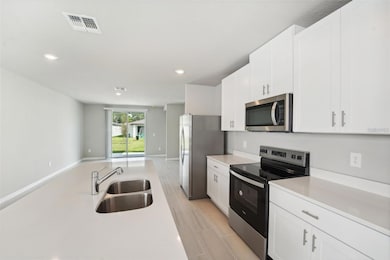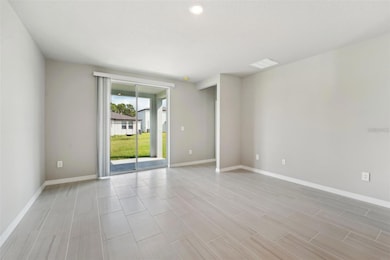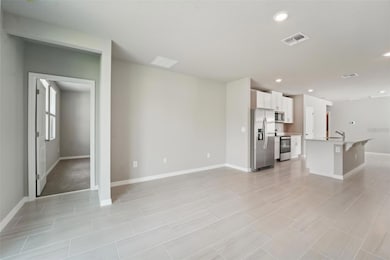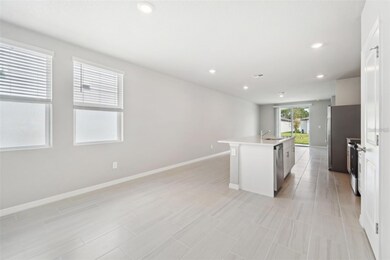109 Whiteland Bend Nokomis, FL 34275
Highlights
- New Construction
- Great Room
- 2 Car Attached Garage
- Laurel Nokomis School Rated A-
- Community Pool
- Walk-In Closet
About This Home
Brand new, energy-efficient home available NOW! Prepare dinner while catching up on the day’s events from this home's open kitchen which overlooks a spacious great room and dining area. Retreat to your primary suite that is conveniently situated in the back of the home for plenty of privacy. Convenient to I-75, this community offers easy access to plentiful shops and restaurants in downtown Sarasota and Venice. Residents will enjoy fabulous amenities that include a clubhouse, pool, fitness center, sports courts and more. This home boasts energy-efficient features.
Listing Agent
HOME REALTY & MANAGEMENT LLC Brokerage Phone: 941-343-7524 License #3226018 Listed on: 04/03/2025
Home Details
Home Type
- Single Family
Year Built
- Built in 2024 | New Construction
Lot Details
- 5,200 Sq Ft Lot
- Lot Dimensions are 40x130
- South Facing Home
Parking
- 2 Car Attached Garage
- Garage Door Opener
Interior Spaces
- 1,483 Sq Ft Home
- Great Room
- Laundry Room
Kitchen
- Range
- Microwave
- Dishwasher
- Disposal
Flooring
- Carpet
- Ceramic Tile
Bedrooms and Bathrooms
- 3 Bedrooms
- Walk-In Closet
- 2 Full Bathrooms
Eco-Friendly Details
- Energy-Efficient Appliances
- Energy-Efficient Windows
- Energy-Efficient HVAC
- Energy-Efficient Lighting
- Energy-Efficient Insulation
- Energy-Efficient Thermostat
Schools
- Laurel Nokomis Elementary School
- Laurel Nokomis Middle School
- Venice Senior High School
Utilities
- Central Air
- Heating Available
Listing and Financial Details
- Residential Lease
- Property Available on 4/3/25
- 12-Month Minimum Lease Term
- $55 Application Fee
- Assessor Parcel Number 0364040023
Community Details
Overview
- Property has a Home Owners Association
- Home River Group Tampa Association, Phone Number (813) 600-5090
- Built by Meritage Homes
- Magnolia Bay Subdivision, Everglade Floorplan
Recreation
- Community Pool
- Park
Pet Policy
- Pets Allowed
- $350 Pet Fee
Map
Source: Stellar MLS
MLS Number: A4647371
APN: 0364-04-0023
- 428 Lazy Shore Dr
- 149 Whiteland Bend
- 137 Whiteland Bend
- 129 Whiteland Bend
- 575 Sun Chaser Dr
- 113 Whiteland Bend
- 571 Sun Chaser Dr
- 120 Whiteland Bend
- 555 Sun Chaser Dr
- 157 Holly Bank Ave
- 101 Runaway Field Ave
- 522 Sun Chaser Dr
- 144 Lazy Shore Dr
- 145 Lazy Shore Dr
- 117 Runaway Field Ave
- 124 Runaway Field Ave
- 120 Runaway Field Ave
- 104 Runaway Field Ave
- 466 Sun Chaser Dr
- 467 Sun Chaser Dr
