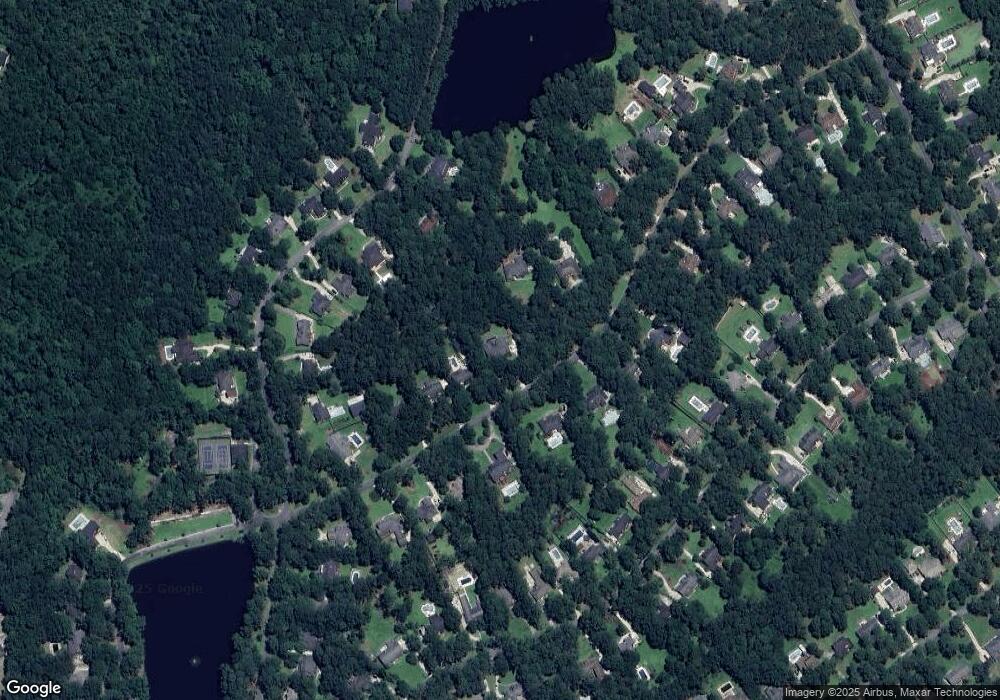109 Willowpeg Rd Rincon, GA 31326
Estimated Value: $557,797 - $640,000
4
Beds
3
Baths
3,635
Sq Ft
$166/Sq Ft
Est. Value
About This Home
This home is located at 109 Willowpeg Rd, Rincon, GA 31326 and is currently estimated at $604,449, approximately $166 per square foot. 109 Willowpeg Rd is a home located in Effingham County with nearby schools including Blandford Elementary School, Ebenezer Middle School, and South Effingham High School.
Ownership History
Date
Name
Owned For
Owner Type
Purchase Details
Closed on
Feb 28, 2018
Sold by
Schanner
Bought by
Naschansky Nicholas S and Naschansky Jennifer Anne
Current Estimated Value
Home Financials for this Owner
Home Financials are based on the most recent Mortgage that was taken out on this home.
Original Mortgage
$279,200
Outstanding Balance
$156,870
Interest Rate
4.22%
Mortgage Type
New Conventional
Estimated Equity
$447,579
Purchase Details
Closed on
Jan 9, 2006
Sold by
Schanner John G
Bought by
Schanner Julie Ann
Home Financials for this Owner
Home Financials are based on the most recent Mortgage that was taken out on this home.
Original Mortgage
$260,000
Interest Rate
6%
Mortgage Type
New Conventional
Purchase Details
Closed on
Jan 6, 2006
Sold by
Nease Cheryl Ann
Bought by
Schanner John G
Home Financials for this Owner
Home Financials are based on the most recent Mortgage that was taken out on this home.
Original Mortgage
$260,000
Interest Rate
6%
Mortgage Type
New Conventional
Purchase Details
Closed on
Jan 7, 2005
Sold by
Nease Allison Ray
Bought by
Nease Cheryl Ann
Create a Home Valuation Report for This Property
The Home Valuation Report is an in-depth analysis detailing your home's value as well as a comparison with similar homes in the area
Home Values in the Area
Average Home Value in this Area
Purchase History
| Date | Buyer | Sale Price | Title Company |
|---|---|---|---|
| Naschansky Nicholas S | $349,000 | -- | |
| Schanner Julie Ann | -- | -- | |
| Schanner John G | $325,000 | -- | |
| Nease Cheryl Ann | -- | -- |
Source: Public Records
Mortgage History
| Date | Status | Borrower | Loan Amount |
|---|---|---|---|
| Open | Naschansky Nicholas S | $279,200 | |
| Previous Owner | Schanner John G | $260,000 | |
| Previous Owner | Schanner John G | $65,000 |
Source: Public Records
Tax History
| Year | Tax Paid | Tax Assessment Tax Assessment Total Assessment is a certain percentage of the fair market value that is determined by local assessors to be the total taxable value of land and additions on the property. | Land | Improvement |
|---|---|---|---|---|
| 2025 | $5,593 | $168,614 | $34,000 | $134,614 |
| 2024 | $5,593 | $200,902 | $34,000 | $166,902 |
| 2023 | $4,663 | $160,300 | $28,800 | $131,500 |
| 2022 | $4,940 | $160,300 | $28,800 | $131,500 |
| 2021 | $4,365 | $138,975 | $28,000 | $110,975 |
| 2020 | $4,324 | $138,818 | $28,000 | $110,818 |
| 2019 | $4,143 | $131,601 | $28,000 | $103,601 |
| 2018 | $3,415 | $107,763 | $28,000 | $79,763 |
| 2017 | $3,246 | $100,982 | $28,000 | $72,982 |
| 2016 | $3,254 | $106,372 | $28,000 | $78,372 |
| 2015 | -- | $102,886 | $28,000 | $74,886 |
| 2014 | -- | $102,886 | $28,000 | $74,886 |
| 2013 | -- | $102,886 | $28,000 | $74,886 |
Source: Public Records
Map
Nearby Homes
- 129 Palmetto Dr
- 140 Cypress Dr
- 1014 Towne Park Dr
- 136 Town Park Dr
- 34 Towne Park Dr
- 20 Towne Park Ct
- 24 Towne Park Ct
- 26 Towne Park Ct
- 11 Towne Park Ct
- 13 Towne Park Ct
- 32 Towne Park Ct
- 15 Towne Park Ct
- 17 Towne Park Ct
- 19 Towne Park Ct
- 36 Towne Park Ct
- 21 Towne Park Ct
- 25 Towne Park Ct
- 27 Towne Park Ct
- 29 Towne Park Ct
- 35 Towne Park Ct
- 107 Willowpeg Rd Unit 190
- 107 Willowpeg Rd
- 105 Willowpeg Rd
- 111 Willowpeg Rd
- 115 Willowpeg Rd
- 110 Willowpeg Rd
- 108 Willowpeg Rd
- 112 Willowpeg Rd
- 103 Willowpeg Rd
- 115 Lake Tomacheechee Dr
- 115 Lake Tomacheechee Dr Unit 215
- 114 Willowpeg Rd
- 106 Willowpeg Rd
- 106 Willowpeg Rd
- 113 Lake Tomacheechee Dr
- 111 Lake Tomacheechee Dr
- 116 Willowpeg Rd
- 104 Willowpeg Rd
- 0 Silverwood Square
- 117 Lake Tomacheechee Dr Rincon Ga 31326
