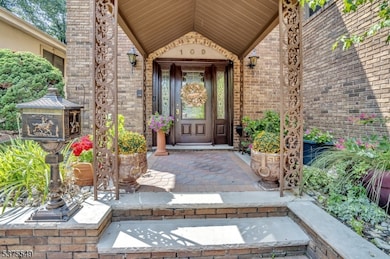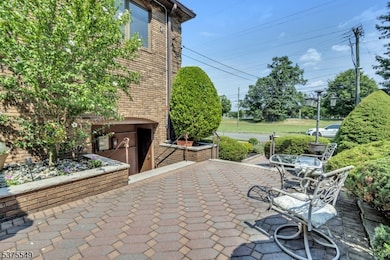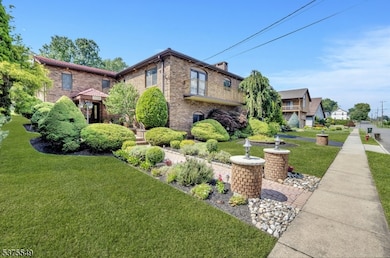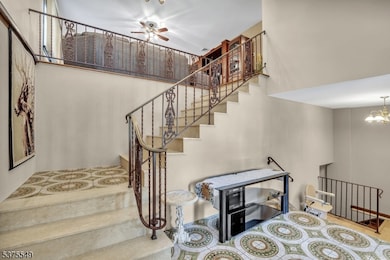109 Wilson St Nutley, NJ 07110
Estimated payment $8,099/month
Highlights
- In Ground Pool
- Custom Home
- Wood Flooring
- Nutley High School Rated A-
- Family Room with Fireplace
- 5-minute walk to Demuro Park
About This Home
Welcome to this expansive 4,930 square feet custom-built home, perfectly nestled on a generous 65x209 lot. Designed with versatility and comfort in mind, this unique property offers abundant space for guests, or home-based needs, all while providing resort-style amenities and modern conveniences. The main level boasts 4 spacious bedrooms, 2 full bathrooms, a grand foyer, formal dining room, and a large kitchen with a center island ideal for entertaining or gatherings. The primary bedroom features a private balcony and its own private luxurious bathroom. The inviting living room features a charming wood-burning fireplace, creating a warm and welcoming space to unwind. Downstairs, the lower level offers a private haven with multiple exterior entrances, 2 bathrooms, a full kitchen, a fireplace, and several flexible rooms that can easily transform to fit your needs, perfect as an in-law suite, guests, or independent living arrangements. Step outside to your private backyard oasis, complete with an in-ground swimming pool, 7 zone underground sprinklers, perfect for summer fun and relaxation. Additional features include an oversized 2-car garage plus off street parking for 4 cars, two central air conditioning units for optimal climate control, solar panels, and is located across the street from a park with a walking track.
Listing Agent
COLDWELL BANKER REALTY Brokerage Phone: 973-650-2357 Listed on: 08/01/2025

Home Details
Home Type
- Single Family
Est. Annual Taxes
- $24,946
Year Built
- Built in 1980
Lot Details
- Open Lot
- Sprinkler System
Parking
- 2 Car Attached Garage
- Inside Entrance
- Private Driveway
- Off-Street Parking
Home Design
- Custom Home
- Brick Exterior Construction
- Tile
Interior Spaces
- 4,930 Sq Ft Home
- Wood Burning Fireplace
- Mud Room
- Entrance Foyer
- Family Room with Fireplace
- 2 Fireplaces
- Living Room with Fireplace
- Formal Dining Room
- Attic
Kitchen
- Eat-In Kitchen
- Built-In Electric Oven
- Dishwasher
- Kitchen Island
Flooring
- Wood
- Wall to Wall Carpet
- Laminate
Bedrooms and Bathrooms
- 5 Bedrooms
- Main Floor Bedroom
- En-Suite Primary Bedroom
- Walk-In Closet
- In-Law or Guest Suite
- 4 Full Bathrooms
- Bidet
- Jetted Tub in Primary Bathroom
- Separate Shower
Laundry
- Dryer
- Washer
Finished Basement
- Walk-Out Basement
- Basement Fills Entire Space Under The House
- Exterior Basement Entry
Home Security
- Carbon Monoxide Detectors
- Fire and Smoke Detector
Pool
- In Ground Pool
- Pool Liner
Outdoor Features
- Storage Shed
Schools
- Nutley Elementary And Middle School
- Nutley High School
Utilities
- Ductless Heating Or Cooling System
- Two Cooling Systems Mounted To A Wall/Window
- Zoned Heating and Cooling System
- Standard Electricity
- Gas Water Heater
Listing and Financial Details
- Assessor Parcel Number 1616-08503-0000-00009-0000-
Map
Home Values in the Area
Average Home Value in this Area
Tax History
| Year | Tax Paid | Tax Assessment Tax Assessment Total Assessment is a certain percentage of the fair market value that is determined by local assessors to be the total taxable value of land and additions on the property. | Land | Improvement |
|---|---|---|---|---|
| 2025 | $24,415 | $947,800 | $206,200 | $741,600 |
| 2024 | $24,415 | $947,800 | $206,200 | $741,600 |
| 2022 | $25,271 | $654,000 | $127,700 | $526,300 |
| 2021 | $25,140 | $654,000 | $127,700 | $526,300 |
| 2020 | $24,080 | $654,000 | $127,700 | $526,300 |
| 2019 | $23,596 | $654,000 | $127,700 | $526,300 |
| 2018 | $22,962 | $654,000 | $127,700 | $526,300 |
| 2017 | $22,713 | $654,000 | $127,700 | $526,300 |
| 2016 | $22,040 | $654,000 | $127,700 | $526,300 |
| 2015 | $21,687 | $654,000 | $127,700 | $526,300 |
| 2014 | $21,412 | $654,000 | $127,700 | $526,300 |
Property History
| Date | Event | Price | List to Sale | Price per Sq Ft |
|---|---|---|---|---|
| 10/30/2025 10/30/25 | For Sale | $999,999 | -13.0% | $203 / Sq Ft |
| 10/01/2025 10/01/25 | Price Changed | $1,150,000 | -2.1% | $233 / Sq Ft |
| 09/08/2025 09/08/25 | Price Changed | $1,175,000 | -6.0% | $238 / Sq Ft |
| 08/01/2025 08/01/25 | For Sale | $1,250,000 | -- | $254 / Sq Ft |
Purchase History
| Date | Type | Sale Price | Title Company |
|---|---|---|---|
| Deed | -- | -- | |
| Deed | $250,000 | -- |
Source: Garden State MLS
MLS Number: 3978786
APN: 16-08503-0000-00009
- 67 Milton Ave
- 79 Barbara St
- 26 Pilgrim Ct Unit second floor
- 26 Pilgrim Ct
- 17 Fritz St
- 97 Bloomfield Ave Unit 1B
- 11 Pilgrim Ct
- 11 Pilgrim Ct Unit 2FL
- 120 Bloomfield Ave Unit 2
- 120 Bloomfield Ave Unit 1
- 130 Bloomfield Ave Unit 7B
- 376 Mount Vernon St
- 176 Broughton Ave
- 12 Brown St Unit 3
- 125 Broughton Ave Unit 3
- 132 Broughton Ave
- 5 Mount Vernon Ave Unit LL
- 5 Mount Vernon Ave Unit 2
- 125 Birch St Unit 2
- 15 Vine St






