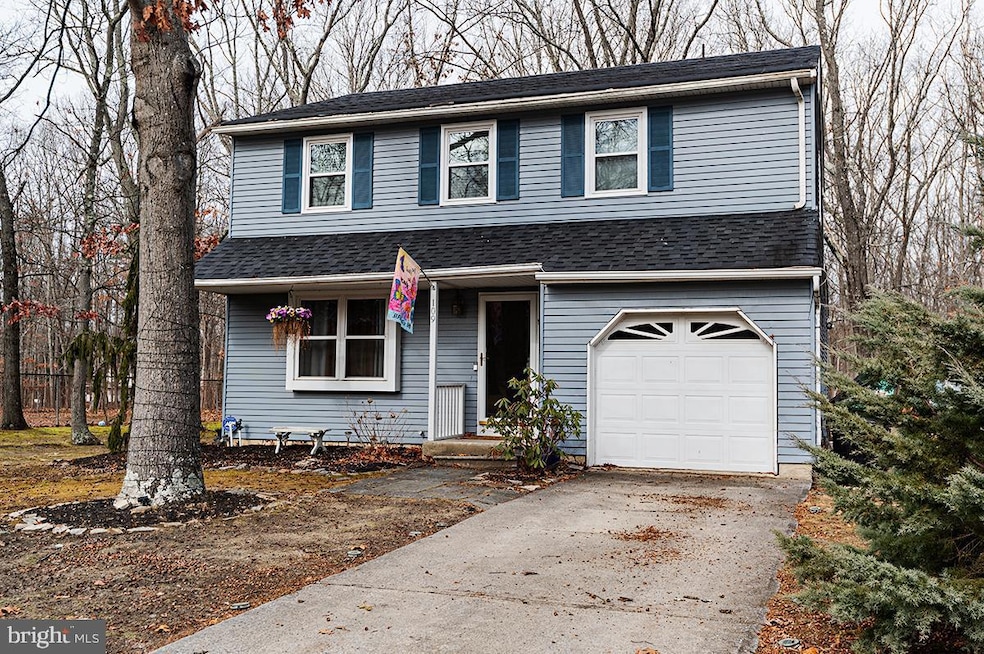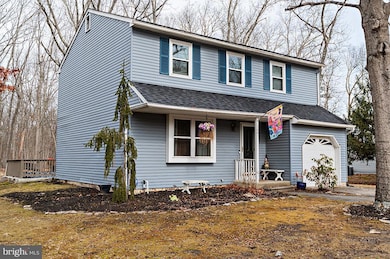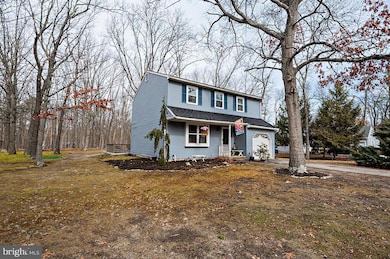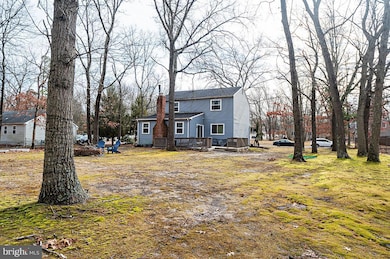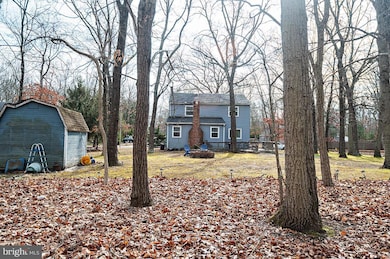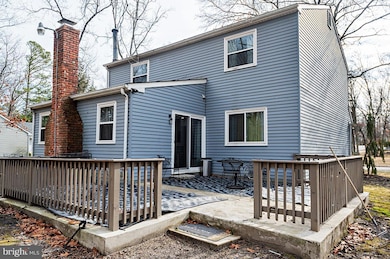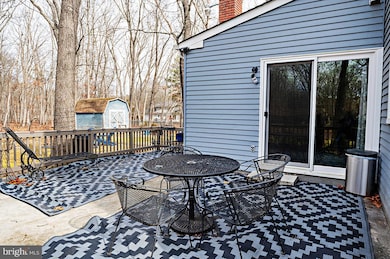109 Wimbledon Run Sicklerville, NJ 08081
Winslow Township NeighborhoodHighlights
- Colonial Architecture
- No HOA
- Living Room
- 1 Fireplace
- 1 Car Attached Garage
- Laundry Room
About This Home
Lovely and cozy 4 bedroom home in desirable Walden Chase. Property is great for the young and growing family 4 nice size bedrooms and updated full bath on the 2nd level. Main floor features living room, formal dining room, relaxing family room with fireplace and sliding glass doors leading to the deck and large rear yard (which is perfect for summertime fun and entertainment. There are beautiful Hardwood floors in the foyer, living room and dining room, the updated kitchen with tile floor, laundry room and powder room complete the first floor. Rear yard backs up to the woods for privacy and serenity. Located close to route 73 and AC expressway make it convenient to get to major roadways, great places to eat and shop and the entertainment of Atlantic City and Philadelphia. Come take a look before it's gone. Property is Also for Sale
Home Details
Home Type
- Single Family
Est. Annual Taxes
- $5,824
Year Built
- Built in 1978
Lot Details
- 0.34 Acre Lot
- Lot Dimensions are 100.00 x 150.00
- Property is zoned PR2
Parking
- 1 Car Attached Garage
- Front Facing Garage
- Driveway
Home Design
- Colonial Architecture
- Slab Foundation
- Frame Construction
Interior Spaces
- 1,840 Sq Ft Home
- Property has 2 Levels
- 1 Fireplace
- Family Room
- Living Room
- Dining Room
Bedrooms and Bathrooms
- 4 Bedrooms
Laundry
- Laundry Room
- Laundry on main level
Utilities
- 90% Forced Air Heating and Cooling System
- Heating System Uses Oil
- Electric Water Heater
Listing and Financial Details
- Residential Lease
- Security Deposit $1,450
- 12-Month Lease Term
- Available 4/15/25
- Assessor Parcel Number 36-05810-00005
Community Details
Overview
- No Home Owners Association
- Walden Chase Subdivision
Pet Policy
- No Pets Allowed
Map
Source: Bright MLS
MLS Number: NJCD2089294
APN: 36-05810-0000-00005
- 3 Waltham Way
- 142 S Route 73
- 5 Hoot Owl Dr
- 0 S Route 73
- 0 S Route 73 Unit NJCD2087792
- 108 Blue Anchor Rd
- 106 Blue Anchor Rd
- 104 Blue Anchor Rd
- 102 Blue Anchor Rd
- 000 Blue Anchor Rd
- 23 Cardinal Ln
- 101 Curcio Ln
- 37 Beebetown Rd
- 110 Village Cir
- 134 Country Ln
- 407 Winterberry Ln
- 114 Braddock Ave
- 10 S Cedarbrook Rd
- 38 Washburne Ave
- 9 Heggan Ln
