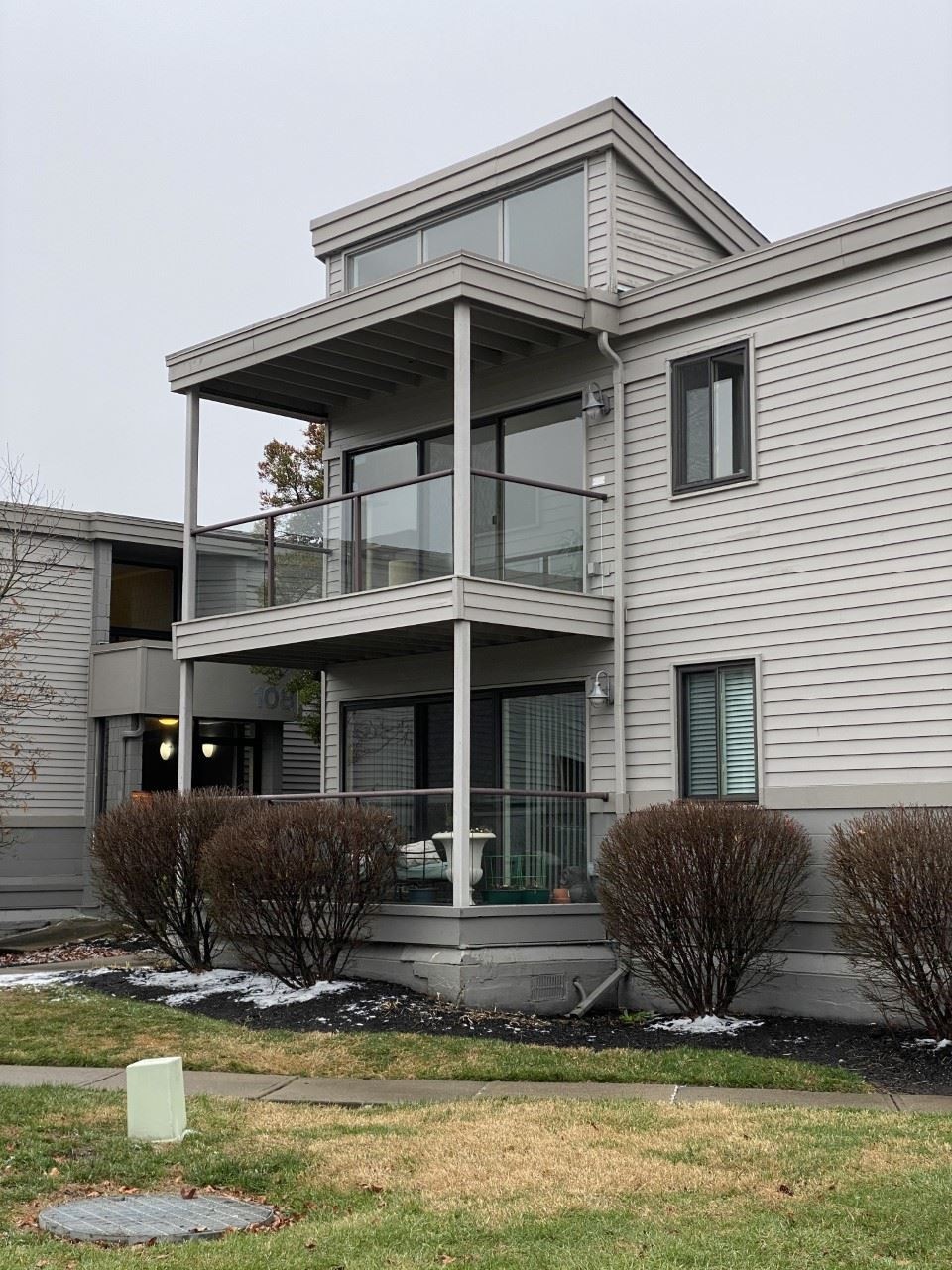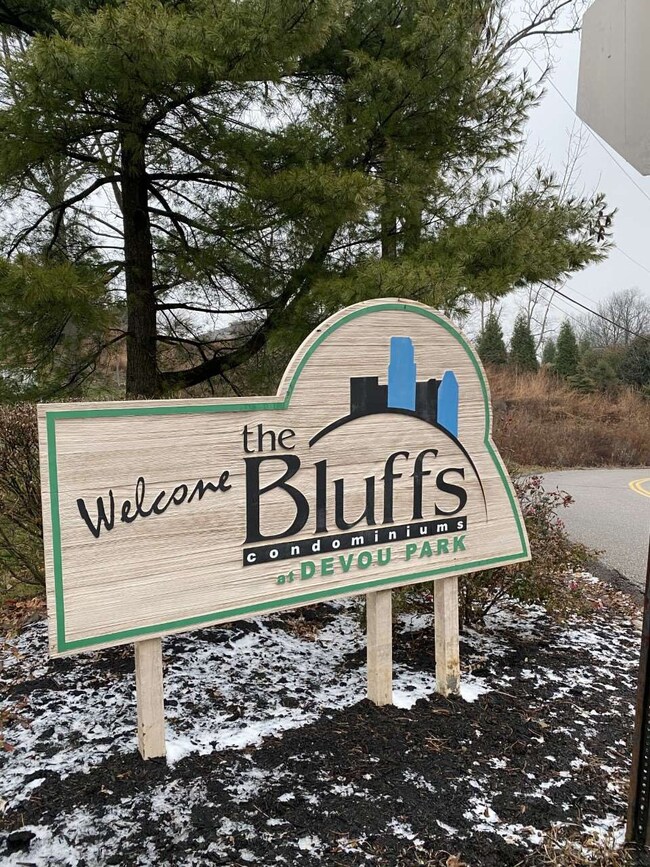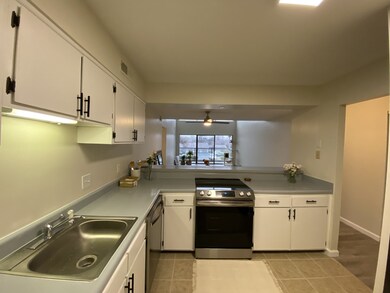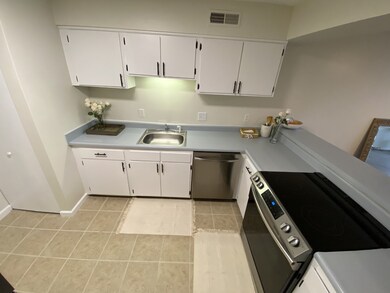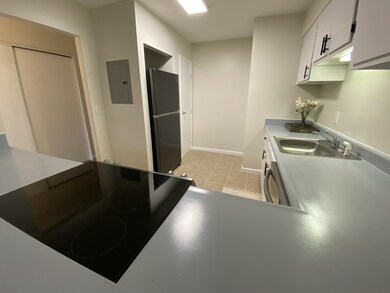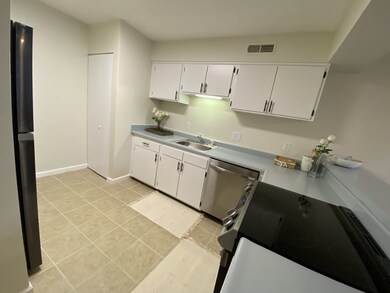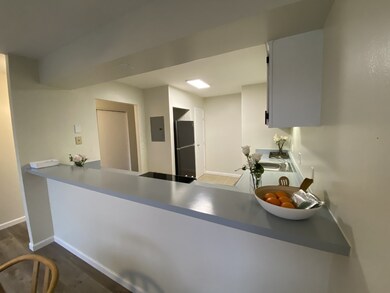
109 Winding Way Unit C Covington, KY 41011
Kenton Hills NeighborhoodHighlights
- Deck
- Covered patio or porch
- Ceramic Tile Flooring
- Ranch Style House
- En-Suite Primary Bedroom
- Forced Air Heating and Cooling System
About This Home
As of November 2024Updated 2 bed 2 full bath condo located in the Beautiful Bluffs Community with washer and dryer hookups in the unit. New Laminate flooring through out. Updated bathrooms with tiled showers, flooring and Vanities. New appliances in the kitchen, freshly painted with new modern color. Old fireplace taken out of unit. Entrance door replaced. This unit is ready for you to move right in and make your own. Convenient location to expressway, Covington Main street, Downtown Cincinnati and Airport. This community does offer a pool and clubhouse.
Last Agent to Sell the Property
Huff Realty - Florence License #212801 Listed on: 12/17/2020

Property Details
Home Type
- Condominium
Est. Annual Taxes
- $1,435
Year Built
- Built in 1975
HOA Fees
- $272 Monthly HOA Fees
Home Design
- Ranch Style House
- Block Foundation
- Shingle Roof
- Shingle Siding
- Block And Beam Construction
Interior Spaces
- Ceiling Fan
- Insulated Windows
- Double Hung Windows
- Dishwasher
- Unfinished Basement
Flooring
- Laminate
- Ceramic Tile
Bedrooms and Bathrooms
- 2 Bedrooms
- En-Suite Primary Bedroom
- 2 Full Bathrooms
- Bathtub and Shower Combination in Primary Bathroom
Outdoor Features
- Deck
- Covered patio or porch
Schools
- Ft Wright Elementary School
- Turkey Foot Middle School
- Dixie Heights High School
Utilities
- Forced Air Heating and Cooling System
- Heating System Uses Natural Gas
Community Details
- Towne Properties Association, Phone Number (513) 751-5040
Ownership History
Purchase Details
Home Financials for this Owner
Home Financials are based on the most recent Mortgage that was taken out on this home.Purchase Details
Purchase Details
Home Financials for this Owner
Home Financials are based on the most recent Mortgage that was taken out on this home.Similar Homes in the area
Home Values in the Area
Average Home Value in this Area
Purchase History
| Date | Type | Sale Price | Title Company |
|---|---|---|---|
| Warranty Deed | $140,000 | None Available | |
| Warranty Deed | $85,000 | 360 American Title Svcs Llc | |
| Deed | $273,200 | Lawyers Title Cincinnati Inc |
Mortgage History
| Date | Status | Loan Amount | Loan Type |
|---|---|---|---|
| Open | $135,800 | Purchase Money Mortgage | |
| Previous Owner | $218,560 | Fannie Mae Freddie Mac |
Property History
| Date | Event | Price | Change | Sq Ft Price |
|---|---|---|---|---|
| 11/01/2024 11/01/24 | Sold | $155,000 | -11.4% | $147 / Sq Ft |
| 09/21/2024 09/21/24 | Pending | -- | -- | -- |
| 07/17/2024 07/17/24 | For Sale | $175,000 | +25.0% | $166 / Sq Ft |
| 02/02/2021 02/02/21 | Sold | $140,000 | 0.0% | -- |
| 12/18/2020 12/18/20 | Pending | -- | -- | -- |
| 12/17/2020 12/17/20 | For Sale | $140,000 | -- | -- |
Tax History Compared to Growth
Tax History
| Year | Tax Paid | Tax Assessment Tax Assessment Total Assessment is a certain percentage of the fair market value that is determined by local assessors to be the total taxable value of land and additions on the property. | Land | Improvement |
|---|---|---|---|---|
| 2024 | $1,435 | $140,000 | $0 | $140,000 |
| 2023 | $1,492 | $140,000 | $0 | $140,000 |
| 2022 | $1,573 | $140,000 | $0 | $140,000 |
| 2021 | $1,278 | $110,000 | $0 | $110,000 |
| 2020 | $1,291 | $110,000 | $0 | $110,000 |
| 2019 | $1,294 | $110,000 | $0 | $110,000 |
| 2018 | $1,298 | $110,000 | $0 | $110,000 |
| 2017 | $1,137 | $98,300 | $0 | $98,300 |
| 2015 | $1,556 | $98,300 | $0 | $98,300 |
| 2014 | $1,374 | $98,300 | $0 | $98,300 |
Agents Affiliated with this Home
-
Deron Schell

Seller's Agent in 2024
Deron Schell
Huff Realty - Florence
(859) 640-5149
2 in this area
332 Total Sales
-
Julie Feagan

Seller's Agent in 2021
Julie Feagan
Huff Realty - Florence
(859) 547-8500
5 in this area
195 Total Sales
Map
Source: Northern Kentucky Multiple Listing Service
MLS Number: 544578
APN: 840-41-10-109.03
- 111 Winding Way Unit F
- 111 Winding Way Unit B
- 108 Winding Way Unit H
- 101 Winding Way Unit D
- 101 Winding Way Unit I
- 103 Winding Way Unit G
- 103 Winding Way Unit B
- 906 Edgehill Ct
- 846 Western Ave Unit Lot 3
- 848 Western Ave Unit Lot 2
- 844 Western Ave Unit Lot 4
- 852 Western Ave Unit Lot 1
- 716 Western Ave
- 822 Western Ave
- 1194 Devou Woods
- 833 Crescent Ave
- 840 Western Ave Unit Lot 5
- 840 Western Ave Unit 52
- 935 John St
- 937 John St
