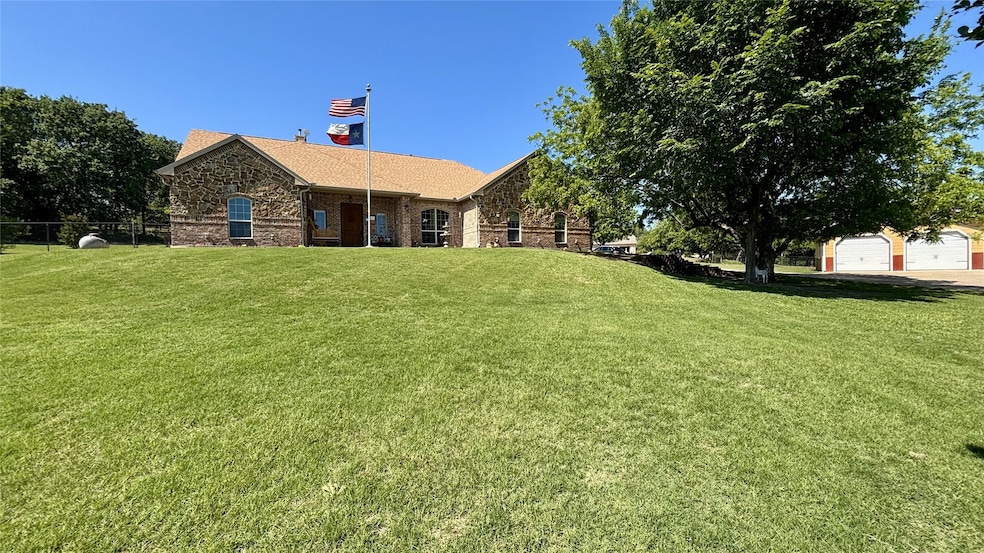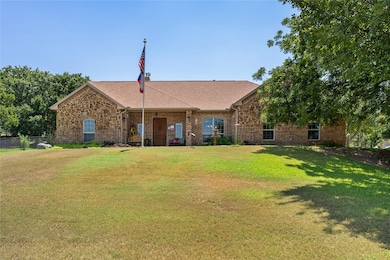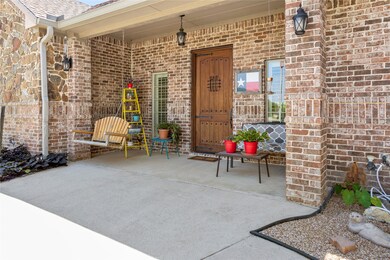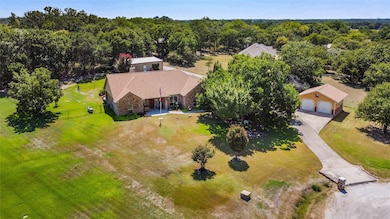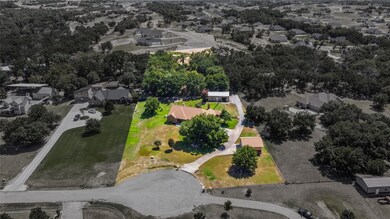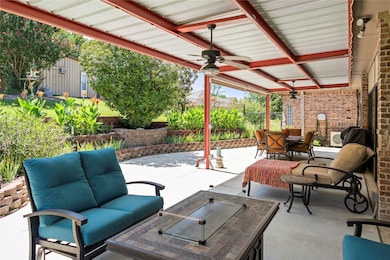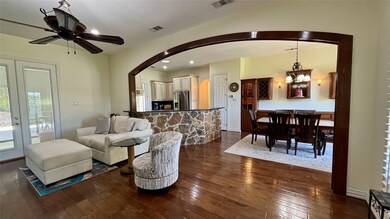
109 Wooley Ct Weatherford, TX 76085
Estimated payment $3,702/month
Highlights
- Open Floorplan
- Partially Wooded Lot
- Covered patio or porch
- Cross Timbers Elementary School Rated 9+
- Granite Countertops
- Double Convection Oven
About This Home
Do you love a well maintained and manicured yard? Look no further! The 1.61 acres is covered in St. Augustine and Bermuda grass, lush landscaping, peaceful fountains, a sprinkler system, French drains, pecan trees, chain link fenced back yard with drive gates, and so much more. This 3 bed, 2 bath open concept, custom home with 10 ft ceilings is perfect for entertaining. The house has a 200amp service panel, all 3 roofs are only 3 years old, and all stainless appliances are less than 5 years old. The enclosed sunroom patio, with HVAC, adds over 300 sf to the total living space and is a wonderful spot to enjoy a morning cup of coffee. The backyard oasis extends your entertaining space with an oversized 680sf covered patio with roll-up sunshades, misters, and a hot tub. Under the attached 2 car garage is a 10x10 storm shelter. The additional 24x25x10 detached 2 car garage offers additional storage space. The 40x28 oversized shop includes a 500sf apartment with kitchenette and full bath. It is fully insulated, can house 2 vehicles, and has workshop space. That is a total of 6 car garage spaces with openers for each! Mammoth Valley is a great, established neighborhood and you must ask about the July 4th activities! Sellers are considering all offers and willing to negotiate contents. TV and sound system in the living room stay with house, as well as the hot tub. Buyer and buyer agent to verify all measurements and information.
Home Details
Home Type
- Single Family
Est. Annual Taxes
- $2,250
Year Built
- Built in 2006
Lot Details
- 1.61 Acre Lot
- Cul-De-Sac
- Chain Link Fence
- Landscaped
- Brush Vegetation
- Interior Lot
- Misting System
- Sprinkler System
- Cleared Lot
- Partially Wooded Lot
- Many Trees
- Back Yard
Parking
- 6 Car Attached Garage
- Workshop in Garage
- Inside Entrance
- Lighted Parking
- Front Facing Garage
- Side Facing Garage
- Garage Door Opener
- Driveway
- Additional Parking
- Secure Parking
Home Design
- Brick Exterior Construction
- Slab Foundation
- Composition Roof
Interior Spaces
- 2,347 Sq Ft Home
- 1-Story Property
- Open Floorplan
- Built-In Features
- Ceiling Fan
- Living Room with Fireplace
Kitchen
- Double Convection Oven
- Electric Oven
- Gas Cooktop
- Microwave
- Dishwasher
- Granite Countertops
- Disposal
Flooring
- Carpet
- Laminate
- Ceramic Tile
- Vinyl Plank
Bedrooms and Bathrooms
- 3 Bedrooms
- Walk-In Closet
- 2 Full Bathrooms
Laundry
- Dryer
- Washer
Home Security
- Security System Owned
- Carbon Monoxide Detectors
- Fire and Smoke Detector
Outdoor Features
- Covered patio or porch
- Exterior Lighting
- Outdoor Storage
- Rain Gutters
Schools
- Cross Timbers Elementary School
- Azle High School
Utilities
- Central Heating and Cooling System
- Window Unit Cooling System
- Pellet Stove burns compressed wood to generate heat
- Propane
- Water Softener
- Aerobic Septic System
- High Speed Internet
Community Details
- Imperial Mammoth Valley Ph Ii Subdivision
Listing and Financial Details
- Assessor Parcel Number R000082265
Map
Home Values in the Area
Average Home Value in this Area
Tax History
| Year | Tax Paid | Tax Assessment Tax Assessment Total Assessment is a certain percentage of the fair market value that is determined by local assessors to be the total taxable value of land and additions on the property. | Land | Improvement |
|---|---|---|---|---|
| 2023 | $2,250 | $411,060 | $0 | $0 |
| 2022 | $6,915 | $417,240 | $59,520 | $357,720 |
| 2021 | $6,586 | $404,260 | $59,520 | $344,740 |
| 2020 | $5,955 | $308,840 | $46,660 | $262,180 |
| 2019 | $6,312 | $308,840 | $46,660 | $262,180 |
| 2018 | $4,694 | $228,930 | $28,180 | $200,750 |
| 2017 | $4,387 | $228,930 | $28,180 | $200,750 |
| 2016 | $3,989 | $204,160 | $28,180 | $175,980 |
| 2015 | $1,436 | $204,160 | $28,180 | $175,980 |
| 2014 | $3,569 | $200,550 | $28,180 | $172,370 |
Property History
| Date | Event | Price | Change | Sq Ft Price |
|---|---|---|---|---|
| 05/03/2025 05/03/25 | Price Changed | $634,500 | -0.8% | $270 / Sq Ft |
| 04/01/2025 04/01/25 | For Sale | $639,500 | +90.9% | $272 / Sq Ft |
| 06/22/2018 06/22/18 | Sold | -- | -- | -- |
| 05/06/2018 05/06/18 | Pending | -- | -- | -- |
| 04/03/2018 04/03/18 | For Sale | $335,000 | -- | $143 / Sq Ft |
Purchase History
| Date | Type | Sale Price | Title Company |
|---|---|---|---|
| Interfamily Deed Transfer | -- | None Available | |
| Vendors Lien | -- | None Available | |
| Deed | -- | -- | |
| Warranty Deed | -- | None Available |
Mortgage History
| Date | Status | Loan Amount | Loan Type |
|---|---|---|---|
| Open | $264,000 | New Conventional | |
| Previous Owner | $157,000 | Stand Alone First | |
| Previous Owner | $150,000 | Unknown | |
| Previous Owner | $150,000 | Construction |
Similar Homes in Weatherford, TX
Source: North Texas Real Estate Information Systems (NTREIS)
MLS Number: 20888071
APN: 13902-001-023-00
- 555 Mastadon Way
- 208 Ash Ct
- 305 Spanish Oak Ct
- 182 Finneyoaks Ln
- 737 Burr Oak Ln
- 2008 Silver Sage Trail
- 2004 Silver Sage Trail
- 1024 Silver Sage Trail
- 1114 Silver Sage Trail
- 381 Oak Meadow Ln
- 501 Finney Dr
- 1106 Silver Sage Trail
- 716 Burr Oak Ln
- 1099 Silver Sage Trail
- 5017 Freestone Dr
- 808 Dogwood Rd
- 1052 Winecup Ln
- 125 Oak Meadow Ln
- 233 Oak Meadow Ln
- 341 Oak Meadow Ln
- 287 Marina Dr
- 111 Cindy Ln
- 9500 S Fm 730
- 1071 Deer Ln
- 313 Elmwood St
- 156 Creekview Meadows Dr
- 122 Don Propp Rd
- 321 Antler Ridge Dr
- 637 Cameron Way
- 205 Stewart Bend Ct Unit A
- 217 Stewart Bend Ct Unit A
- 102 Cedar Creek Dr
- 920 Red Bud Dr
- 525 Commerce St
- 104 W Reno Rd Unit 106 W Reno
- 201 Las Bresas St
- 1133 Boyd Rd
- 720 Lake Crest Pkwy
- 1021 Timberoaks Dr Unit 1049-2
- 616 Lake Crest Pkwy
