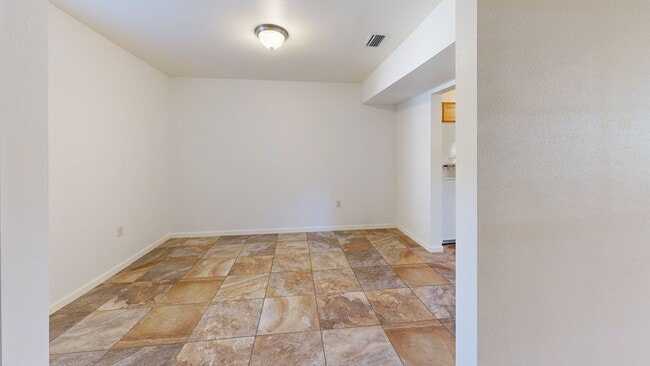
1090 5th Ave Shalimar, FL 32579
Estimated payment $1,826/month
Highlights
- Community Pool
- Covered Patio or Porch
- Interior Lot
- Choctawhatchee Senior High School Rated A-
- 1 Car Attached Garage
- Living Room
About This Home
Feeling overwhelmed by the home search? You're not alone — many families dream of a low-maintenance, comfortable retreat that still feels stylish. This move-in-ready townhome is designed to simplify your life and welcome you home. Enjoy sleek all-tile flooring downstairs, gorgeous granite countertops throughout, and a spacious Jack-and-Jill bathroom upstairs that's perfect for busy mornings. Downstairs, a generous half bath and surprising storage options — including a finished bonus room above the garage — mean you'll never feel cramped. Just minutes from both bases, this property offers the ideal blend of convenience and comfort.
Plan: Tour today, fall in love, and settle in stress-free.
A smart move today means more peace of mind tomorrow — your sanctuary is waiting!
Townhouse Details
Home Type
- Townhome
Est. Annual Taxes
- $2,822
Year Built
- Built in 1983
Lot Details
- 1,742 Sq Ft Lot
- Lot Dimensions are 24 x 74
- Partially Fenced Property
HOA Fees
- $250 Monthly HOA Fees
Parking
- 1 Car Attached Garage
- Automatic Garage Door Opener
Home Design
- Slab Foundation
- Frame Construction
- Dimensional Roof
- Stucco
Interior Spaces
- 1,560 Sq Ft Home
- 2-Story Property
- Ceiling Fan
- Recessed Lighting
- Window Treatments
- Living Room
- Dining Room
- Pull Down Stairs to Attic
- Exterior Washer Dryer Hookup
Kitchen
- Electric Oven or Range
- Microwave
- Dishwasher
- Disposal
Flooring
- Wall to Wall Carpet
- Tile
Bedrooms and Bathrooms
- 2 Bedrooms
- 2 Full Bathrooms
- Dual Vanity Sinks in Primary Bathroom
Home Security
Outdoor Features
- Covered Patio or Porch
Schools
- Shalimar Elementary School
- Meigs Middle School
- Choctawhatchee High School
Utilities
- Central Heating and Cooling System
- Electric Water Heater
Listing and Financial Details
- Assessor Parcel Number 05-2S-23-1075-0000-0410
Community Details
Overview
- Green Arbor T/H Subdivision
Recreation
- Community Pool
Security
- Fire and Smoke Detector
Matterport 3D Tour
Floorplans
Map
Home Values in the Area
Average Home Value in this Area
Tax History
| Year | Tax Paid | Tax Assessment Tax Assessment Total Assessment is a certain percentage of the fair market value that is determined by local assessors to be the total taxable value of land and additions on the property. | Land | Improvement |
|---|---|---|---|---|
| 2024 | $2,686 | $229,807 | $40,000 | $189,807 |
| 2023 | $2,686 | $216,970 | $30,000 | $186,970 |
| 2022 | $1,771 | $180,685 | $30,000 | $150,685 |
| 2021 | $1,007 | $116,786 | $0 | $0 |
| 2020 | $995 | $115,174 | $0 | $0 |
| 2019 | $976 | $112,585 | $23,000 | $89,585 |
| 2018 | $1,364 | $102,732 | $0 | $0 |
| 2017 | $1,272 | $95,368 | $0 | $0 |
| 2016 | $1,200 | $90,541 | $0 | $0 |
| 2015 | $161 | $36,973 | $0 | $0 |
| 2014 | $157 | $36,680 | $0 | $0 |
Property History
| Date | Event | Price | List to Sale | Price per Sq Ft | Prior Sale |
|---|---|---|---|---|---|
| 10/31/2025 10/31/25 | Price Changed | $254,900 | -1.9% | $163 / Sq Ft | |
| 10/22/2025 10/22/25 | Price Changed | $259,900 | 0.0% | $167 / Sq Ft | |
| 10/06/2025 10/06/25 | Price Changed | $260,000 | -1.9% | $167 / Sq Ft | |
| 09/15/2025 09/15/25 | Price Changed | $265,000 | -1.9% | $170 / Sq Ft | |
| 07/11/2025 07/11/25 | Price Changed | $270,000 | +58.8% | $173 / Sq Ft | |
| 07/11/2025 07/11/25 | For Sale | $170,000 | -17.1% | $109 / Sq Ft | |
| 04/07/2023 04/07/23 | Off Market | $205,000 | -- | -- | |
| 06/16/2021 06/16/21 | Sold | $205,000 | 0.0% | $131 / Sq Ft | View Prior Sale |
| 05/17/2021 05/17/21 | Pending | -- | -- | -- | |
| 04/28/2021 04/28/21 | For Sale | $205,000 | +53.0% | $131 / Sq Ft | |
| 04/20/2018 04/20/18 | Sold | $134,000 | 0.0% | $86 / Sq Ft | View Prior Sale |
| 03/16/2018 03/16/18 | Pending | -- | -- | -- | |
| 01/31/2018 01/31/18 | For Sale | $134,000 | -- | $86 / Sq Ft |
Purchase History
| Date | Type | Sale Price | Title Company |
|---|---|---|---|
| Warranty Deed | $205,000 | Foundation T&E Series Llc | |
| Special Warranty Deed | $134,900 | Attorney | |
| Deed | $95,200 | Attorney |
Mortgage History
| Date | Status | Loan Amount | Loan Type |
|---|---|---|---|
| Open | $201,286 | FHA | |
| Previous Owner | $134,900 | VA |
About the Listing Agent

Hello! I'm Tim Whittemore, a proud Air Force veteran with 14 years of dedicated service and eight personal PCS moves under my belt. I understand firsthand the complexities of relocating, especially for military families, and I'm passionate about making your transition to Florida's Emerald Coast as seamless as possible.
As the team lead at the Whittemore Group, brokered by LPT Realty, I've spent over nine years in the real estate industry, successfully closing hundreds of transactions. My
Timothy's Other Listings
Source: Emerald Coast Association of REALTORS®
MLS Number: 980728
APN: 05-2S-23-1075-0000-0410





