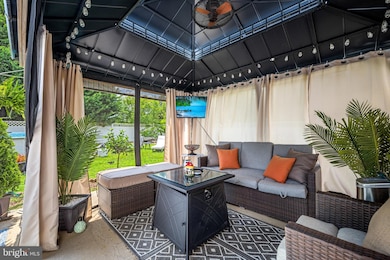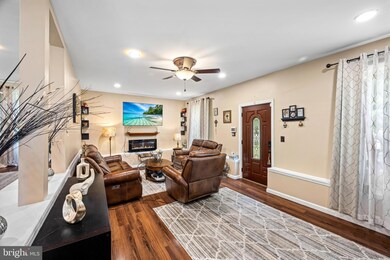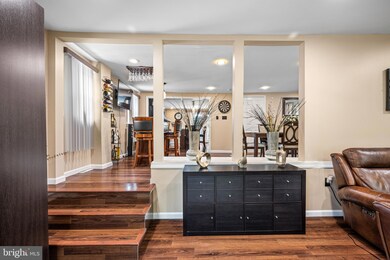
1090 Chews Landing Rd Clementon, NJ 08021
Highlights
- Above Ground Pool
- Gourmet Kitchen
- Traditional Floor Plan
- Solar Power System
- 0.71 Acre Lot
- Transitional Architecture
About This Home
As of September 2024Beautifully renovated 2 story, 3BR, 2 full bath home with basement at an affordable price! Like living in a new home, this place is sited on .71 acres with a low maintenance exterior that includes a NEW roof, windows and doors. Walk or bike to the local park and public pool plus quick access to major highways in every direction. There are "contract to own" solar panels on the roof for energy savings, a new hot water heater, private rear yard with above ground pool and great patio & gazebo area for entertaining and relaxing. You'll absolutely love the interior with low maintenance luxury vinyl plank flooring, freshly painted walls, white millwork, a bright interior floor plan, Living Room with electric fireplace feature, gorgeous upscale eat in Kitchen with cherry cabinetry, granite tops, tiled backsplash, upscale stainless steel appliance package plus a huge center island for casual dining , serving and workspace. A custom bar area adjoins the Kitchen and is a fantastic complement to your indoor & outdoor entertaining demands. Recessed and designer light fixtures create ambiance and a bright environment throughout. All the bathrooms have been fully renovated and are showcased by designer vanities large well-lit mirrors, tiled flooring, and custom oversized showers. This home is convenient to all the necessities of life and it's Like owning a brand new home. You'll search a long time for a home with this much to offer at this price point.
Last Agent to Sell the Property
HomeSmart First Advantage Realty License #1434642 Listed on: 07/31/2024

Home Details
Home Type
- Single Family
Est. Annual Taxes
- $7,774
Year Built
- Built in 1938 | Remodeled in 2024
Lot Details
- 0.71 Acre Lot
- Privacy Fence
- Vinyl Fence
- Landscaped
- Level Lot
- Cleared Lot
- Back Yard Fenced, Front and Side Yard
- Property is in excellent condition
Home Design
- Transitional Architecture
- Shingle Roof
- Vinyl Siding
- Concrete Perimeter Foundation
Interior Spaces
- 1,968 Sq Ft Home
- Property has 2 Levels
- Traditional Floor Plan
- Ceiling Fan
- Recessed Lighting
- Electric Fireplace
- Double Hung Windows
- Living Room
- Dining Room
- Luxury Vinyl Plank Tile Flooring
- Garden Views
- Basement Fills Entire Space Under The House
Kitchen
- Gourmet Kitchen
- Built-In Double Oven
- Gas Oven or Range
- <<builtInRangeToken>>
- Range Hood
- <<builtInMicrowave>>
- Dishwasher
- Stainless Steel Appliances
- Kitchen Island
- Upgraded Countertops
Bedrooms and Bathrooms
- 3 Bedrooms
- En-Suite Primary Bedroom
Laundry
- Laundry Room
- Laundry on main level
- Stacked Washer and Dryer
Parking
- 2 Parking Spaces
- 2 Driveway Spaces
- Shared Driveway
Accessible Home Design
- More Than Two Accessible Exits
Eco-Friendly Details
- Energy-Efficient Windows
- Solar Power System
Outdoor Features
- Above Ground Pool
- Patio
- Exterior Lighting
- Gazebo
Schools
- Highland High School
Utilities
- Forced Air Heating and Cooling System
- Natural Gas Water Heater
Community Details
- No Home Owners Association
Ownership History
Purchase Details
Home Financials for this Owner
Home Financials are based on the most recent Mortgage that was taken out on this home.Purchase Details
Home Financials for this Owner
Home Financials are based on the most recent Mortgage that was taken out on this home.Purchase Details
Purchase Details
Home Financials for this Owner
Home Financials are based on the most recent Mortgage that was taken out on this home.Similar Homes in Clementon, NJ
Home Values in the Area
Average Home Value in this Area
Purchase History
| Date | Type | Sale Price | Title Company |
|---|---|---|---|
| Deed | $393,000 | Federation Title | |
| Deed | $229,900 | Donohugh Clyde J | |
| Deed | $165,000 | -- | |
| Deed | $84,900 | -- |
Mortgage History
| Date | Status | Loan Amount | Loan Type |
|---|---|---|---|
| Open | $314,400 | New Conventional | |
| Previous Owner | $192,307 | FHA | |
| Previous Owner | $68,000 | No Value Available |
Property History
| Date | Event | Price | Change | Sq Ft Price |
|---|---|---|---|---|
| 09/06/2024 09/06/24 | Sold | $393,000 | +0.8% | $200 / Sq Ft |
| 08/08/2024 08/08/24 | Pending | -- | -- | -- |
| 07/31/2024 07/31/24 | For Sale | $389,900 | +69.6% | $198 / Sq Ft |
| 03/04/2022 03/04/22 | Sold | $229,900 | 0.0% | $117 / Sq Ft |
| 01/25/2022 01/25/22 | Pending | -- | -- | -- |
| 12/09/2021 12/09/21 | For Sale | $229,900 | 0.0% | $117 / Sq Ft |
| 10/15/2019 10/15/19 | Rented | $1,600 | 0.0% | -- |
| 10/11/2019 10/11/19 | Under Contract | -- | -- | -- |
| 09/14/2019 09/14/19 | For Rent | $1,600 | -- | -- |
Tax History Compared to Growth
Tax History
| Year | Tax Paid | Tax Assessment Tax Assessment Total Assessment is a certain percentage of the fair market value that is determined by local assessors to be the total taxable value of land and additions on the property. | Land | Improvement |
|---|---|---|---|---|
| 2024 | $7,775 | $186,400 | $64,900 | $121,500 |
| 2023 | $7,775 | $186,400 | $64,900 | $121,500 |
| 2022 | $7,719 | $186,400 | $64,900 | $121,500 |
| 2021 | $7,529 | $186,400 | $64,900 | $121,500 |
| 2020 | $7,529 | $186,400 | $64,900 | $121,500 |
| 2019 | $7,365 | $186,400 | $64,900 | $121,500 |
| 2018 | $7,335 | $186,400 | $64,900 | $121,500 |
| 2017 | $7,106 | $186,400 | $64,900 | $121,500 |
| 2016 | $6,953 | $186,400 | $64,900 | $121,500 |
| 2015 | $6,462 | $186,400 | $64,900 | $121,500 |
| 2014 | $6,436 | $186,400 | $64,900 | $121,500 |
Agents Affiliated with this Home
-
DANA GRIGORE

Seller's Agent in 2024
DANA GRIGORE
HomeSmart First Advantage Realty
(609) 760-4323
4 in this area
78 Total Sales
-
William Mercogliano

Buyer's Agent in 2024
William Mercogliano
RE/MAX
(856) 472-9836
1 in this area
109 Total Sales
-
Kevin Piccolo
K
Seller's Agent in 2022
Kevin Piccolo
Piccolo Realty, LLC
(856) 905-6418
53 in this area
153 Total Sales
-
LOUIS VISCO
L
Buyer's Agent in 2019
LOUIS VISCO
Garden State Properties Group - Medford
(609) 828-1747
54 Total Sales
Map
Source: Bright MLS
MLS Number: NJCD2073320
APN: 15-20601-0000-00025
- 1056 Chews Landing Rd
- 12 Royalty Ln
- 114 Kelly Driver Rd
- 901 Bentley Rd
- 7 Charter Oak Rd
- 17 Brandywine Rd
- 157 Kelly Driver Rd
- 811 Aston Martin Dr
- 12 Constitution Rd
- 455 La Cascata Tnhs
- 475 Via Cascata Dr
- 406 Via Cascata Dr
- 460 Via Cascata Dr
- 19 Timber Creek Rd
- 47 La Cascata
- 27 Cedar Creek Dr
- 729 Bentley Rd
- 240 Winding Way Rd
- 80 Via Cascata Dr
- 54 Saratoga Rd






