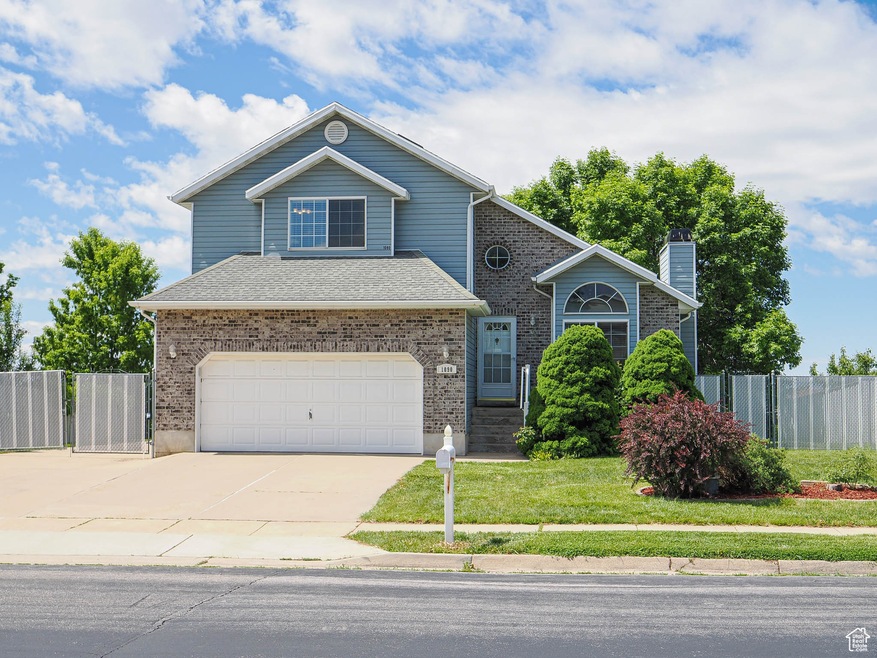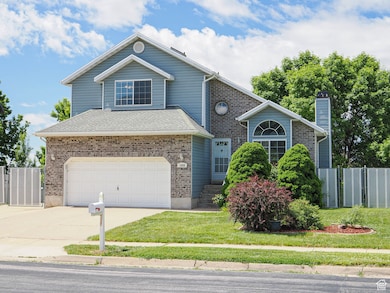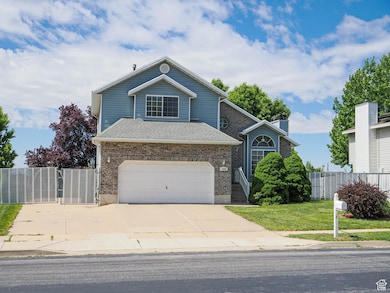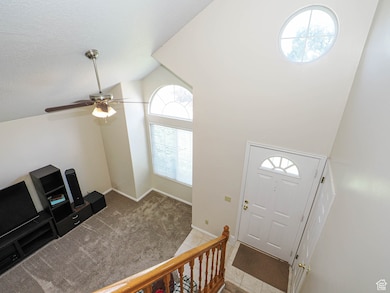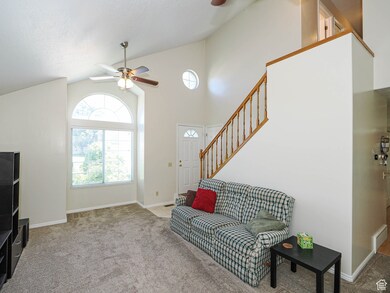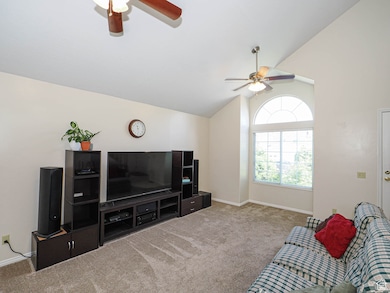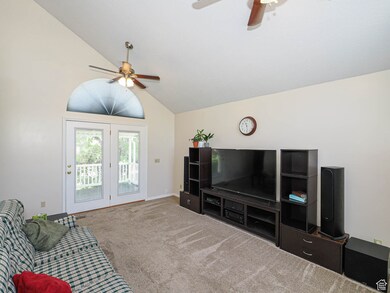
1090 E 2125 N Layton, UT 84040
Estimated payment $2,787/month
Highlights
- Second Kitchen
- Mature Trees
- Vaulted Ceiling
- RV or Boat Parking
- Mountain View
- No HOA
About This Home
Sitting just off Antelope Drive, this beautiful blue house is ready to welcome a new owner. From the large front window, natural light filters into the front room and out the back door and window, the best sunsets will stream through the tree branches. Heading into the kitchen, a large peninsula and plenty of counter space makes for the perfect baking and cooking area. The master bedroom upstairs has vaulted ceilings, making the area feel extra spacious. Both upstairs bathrooms have skylights, making it easier to wake up for the day with the morning light. Downstairs is a mother-in-law area with a bathroom and kitchenette. It's perfect for guests, giving older kids more independence, or if you like your in-laws and don't mind them staying for a while. Outside has an incredible assortment of beautiful foliage. Two pine trees up front and several deciduous trees in the back providing shade. It's easy to find somewhere to relax. The back garden has a tall rose bush that blooms a gorgeous pink/peach color and red Queen Victoria roses in the front garden that blossom right by the window. By the back porch, there is a small yellow rose bush and a giant honeysuckle bush. We've had a beautiful assortment of birds that come visit to get bird seed and suet. Their happy chirps throughout the day, can't help but bring a smile to your face. Stepping out of the yard, you'll find the kindest neighbors around with a smile and kind word. Just a short jaunt up the road is a park with a walking circuit, basketball and tennis courts, a playground, and lots of space for dogs to run. Five Feet beyond the backyard fence line is available for use of any kind. Overall, this home is incredible and anyone would be lucky to live here.
Home Details
Home Type
- Single Family
Est. Annual Taxes
- $2,210
Year Built
- Built in 1990
Lot Details
- 6,970 Sq Ft Lot
- Property is Fully Fenced
- Landscaped
- Sprinkler System
- Mature Trees
- Property is zoned Single-Family
Parking
- 2 Car Attached Garage
- 5 Open Parking Spaces
- RV or Boat Parking
Property Views
- Mountain
- Valley
Home Design
- Brick Exterior Construction
Interior Spaces
- 1,896 Sq Ft Home
- 3-Story Property
- Wet Bar
- Vaulted Ceiling
- Ceiling Fan
- Skylights
- Blinds
- Basement Fills Entire Space Under The House
- Smart Thermostat
Kitchen
- Second Kitchen
- Free-Standing Range
- Microwave
- Disposal
Flooring
- Carpet
- Laminate
- Tile
- Vinyl
Bedrooms and Bathrooms
- 4 Bedrooms
- In-Law or Guest Suite
Laundry
- Dryer
- Washer
Outdoor Features
- Storage Shed
Schools
- Adams Elementary School
- North Layton Middle School
- Davis High School
Utilities
- Forced Air Heating and Cooling System
- Natural Gas Connected
Community Details
- No Home Owners Association
- Chapel Hill No. 7 Subdivision
Listing and Financial Details
- Assessor Parcel Number 09-160-0172
Map
Home Values in the Area
Average Home Value in this Area
Tax History
| Year | Tax Paid | Tax Assessment Tax Assessment Total Assessment is a certain percentage of the fair market value that is determined by local assessors to be the total taxable value of land and additions on the property. | Land | Improvement |
|---|---|---|---|---|
| 2024 | $2,211 | $233,750 | $129,840 | $103,910 |
| 2023 | $2,189 | $408,000 | $183,248 | $224,752 |
| 2022 | $2,277 | $230,450 | $97,561 | $132,889 |
| 2021 | $2,107 | $318,000 | $147,315 | $170,685 |
| 2020 | $1,878 | $272,000 | $114,768 | $157,232 |
| 2019 | $1,840 | $261,000 | $103,484 | $157,516 |
| 2018 | $1,657 | $236,000 | $59,645 | $176,355 |
| 2016 | $1,373 | $100,870 | $31,142 | $69,728 |
| 2015 | $1,293 | $90,200 | $31,142 | $59,058 |
| 2014 | $1,221 | $87,034 | $31,142 | $55,892 |
| 2013 | -- | $90,894 | $21,724 | $69,170 |
Property History
| Date | Event | Price | Change | Sq Ft Price |
|---|---|---|---|---|
| 06/14/2025 06/14/25 | Pending | -- | -- | -- |
| 06/04/2025 06/04/25 | Price Changed | $469,000 | -2.1% | $247 / Sq Ft |
| 05/16/2025 05/16/25 | For Sale | $479,000 | -- | $253 / Sq Ft |
Purchase History
| Date | Type | Sale Price | Title Company |
|---|---|---|---|
| Warranty Deed | -- | Metro National Title | |
| Interfamily Deed Transfer | -- | None Available | |
| Interfamily Deed Transfer | -- | Founders Title Co Lay | |
| Warranty Deed | -- | Founders Title Co Layton | |
| Interfamily Deed Transfer | -- | Title West Title Company |
Mortgage History
| Date | Status | Loan Amount | Loan Type |
|---|---|---|---|
| Open | $247,200 | New Conventional | |
| Previous Owner | $122,594 | New Conventional | |
| Previous Owner | $124,000 | Purchase Money Mortgage | |
| Previous Owner | $102,800 | No Value Available |
Similar Homes in Layton, UT
Source: UtahRealEstate.com
MLS Number: 2086617
APN: 09-160-0172
- 983 E Antelope Dr
- 1930 N Camellia Way E Unit 407
- 1920 N Camellia Way Unit 406
- 1321 E Daffodil Ct Unit 155
- 1308 E Daffodil Ct Unit 150
- 2401 N 1400 E
- 1431 E Beechwood Dr
- 1445 E Beechwood Dr
- 1107 E 2450 N
- 1707 Larkspur Way
- 1252 E Larkspur Way
- 1708 Larkspur Way
- 1437 E Hollyhock Ct
- 1379 E Hollyhock Ct
- 1202 E Hollyhock Way
- 1073 E 2525 N
- 1146 E Hollyhock Way
- 1708 N Larkspur Way
- 1220 E Hollyhock Way
- 1354 E Hollyhock Way
