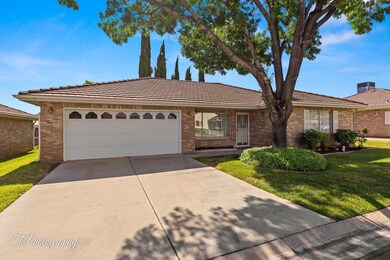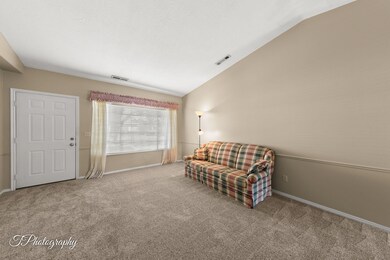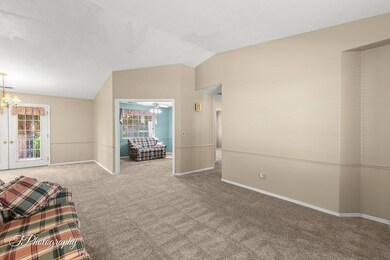
1090 E 700 S Unit 6 Saint George, UT 84790
Estimated payment $2,062/month
Highlights
- Popular Property
- Mountain View
- Den
- Senior Community
- Community Indoor Pool
- Covered patio or porch
About This Home
Welcome home to this well-maintained 2 bedroom, 2 bathroom retreat offering comfort, convenience, and low-maintenance living in one of the area's most desirable 55+ communities. Enjoy a bright, spacious layout with neutral tones, vaulted ceilings, and updated carpet throughout.
The inviting living room flows seamlessly into a dedicated dining area with elegant French doors opening to a private covered patio—perfect for relaxing or entertaining. The kitchen offers abundant cabinetry, wrap-around counters, and cheerful natural light.
Both bedrooms are generously sized, with the primary suite featuring dual mirrored closets and a private bath with a step-in shower. A versatile den with built-in cabinetry is ideal for hobbies or a home office. The guest bath includes a full tub/shower combo.
Additional features include a dedicated laundry room, attached 2-car garage, mature landscaping, and easy-care brick exterior. Sun Country Meadows offers a welcoming 55+ lifestyle with well-kept grounds and a friendly community feel.
Move-in ready and waiting for you to make it your own!
Home Details
Home Type
- Single Family
Est. Annual Taxes
- $1,168
Year Built
- Built in 1988
Lot Details
- 2,614 Sq Ft Lot
- Property is Fully Fenced
- Landscaped
- Sprinkler System
- Zoning described as Residential, PUD
HOA Fees
- $194 Monthly HOA Fees
Parking
- Attached Garage
Home Design
- Brick Exterior Construction
- Slab Foundation
- Tile Roof
Interior Spaces
- 1,334 Sq Ft Home
- 1-Story Property
- Ceiling Fan
- Double Pane Windows
- Den
- Mountain Views
Kitchen
- Free-Standing Range
- Microwave
- Dishwasher
Bedrooms and Bathrooms
- 2 Bedrooms
- 2 Bathrooms
Outdoor Features
- Covered patio or porch
- Exterior Lighting
Schools
- Heritage Elementary School
- Dixie Middle School
- Dixie High School
Utilities
- No Cooling
- Heat Pump System
Listing and Financial Details
- Assessor Parcel Number SG-SCM-2-6
Community Details
Overview
- Senior Community
- Sun Country Meadows Townhomes Subdivision
Recreation
- Community Indoor Pool
Map
Home Values in the Area
Average Home Value in this Area
Tax History
| Year | Tax Paid | Tax Assessment Tax Assessment Total Assessment is a certain percentage of the fair market value that is determined by local assessors to be the total taxable value of land and additions on the property. | Land | Improvement |
|---|---|---|---|---|
| 2025 | $1,168 | $174,130 | $41,250 | $132,880 |
| 2023 | $1,247 | $186,340 | $38,500 | $147,840 |
| 2022 | $1,289 | $181,115 | $35,750 | $145,365 |
| 2021 | $1,152 | $241,400 | $50,000 | $191,400 |
| 2020 | $1,085 | $214,100 | $45,000 | $169,100 |
| 2019 | $990 | $190,900 | $40,000 | $150,900 |
| 2018 | $1,011 | $97,735 | $0 | $0 |
| 2017 | $884 | $85,415 | $0 | $0 |
| 2016 | $898 | $80,300 | $0 | $0 |
| 2015 | $911 | $78,155 | $0 | $0 |
| 2014 | $938 | $80,905 | $0 | $0 |
Property History
| Date | Event | Price | Change | Sq Ft Price |
|---|---|---|---|---|
| 07/02/2025 07/02/25 | For Sale | $320,000 | -- | $240 / Sq Ft |
Purchase History
| Date | Type | Sale Price | Title Company |
|---|---|---|---|
| Quit Claim Deed | -- | Equity Title St George | |
| Quit Claim Deed | -- | Equity Title St George | |
| Quit Claim Deed | -- | Equity Title St George | |
| Quit Claim Deed | -- | Equity Title St George | |
| Quit Claim Deed | -- | Equity Title St George | |
| Quit Claim Deed | -- | Equity Title St George | |
| Interfamily Deed Transfer | -- | Equity Title St George | |
| Interfamily Deed Transfer | -- | Equity Title St George |
Mortgage History
| Date | Status | Loan Amount | Loan Type |
|---|---|---|---|
| Open | $235,500 | Reverse Mortgage Home Equity Conversion Mortgage |
Similar Homes in the area
Source: Washington County Board of REALTORS®
MLS Number: 25-262776
APN: 0395536
- 1090 E 700 S Unit 24
- 1090 E 700 S Unit 16
- 1090 E 700 S Unit 10
- 1055 E 900 S Unit 45
- 1055 E 900 S Unit 66
- 1134 E 900 S Unit 11
- 1186 E 900 S Unit 20
- 1186 E 900 S Unit 20
- 1186 E 900 S Unit 17
- 1186 E 900 S Unit 8
- 575 S 1100 E Unit 30
- 1040 E 900 S Unit 27
- 805 S River Rd Unit 51
- 805 S River Rd Unit 65
- 805 S River Rd Unit 31
- 987 S River Rd
- 525 S 1100 E Unit 22
- 1050 E 500 S Unit 1
- 277 S 1000 E
- 514 S 1990 E
- 344 S 1990 E
- 605 E Tabernacle St
- 368 S Mall Dr
- 80 S 400 E
- 2271 E Dinosaur Crossing Dr
- 60 N 100th St W
- 770 S 2780 E
- 316 S 2450 E
- 684 N 1060 E
- 201 W Tabernacle St
- 38 W 250 N
- 2695 E 370 N
- 2006 Westcliff Dr
- 2819 S Grass Valley Dr
- 163 N Stone Mountain Dr Unit Family
- 1390 W Sky Rocket Rd
- 3061 S Bloomington Dr E
- 260 N Dixie Dr






