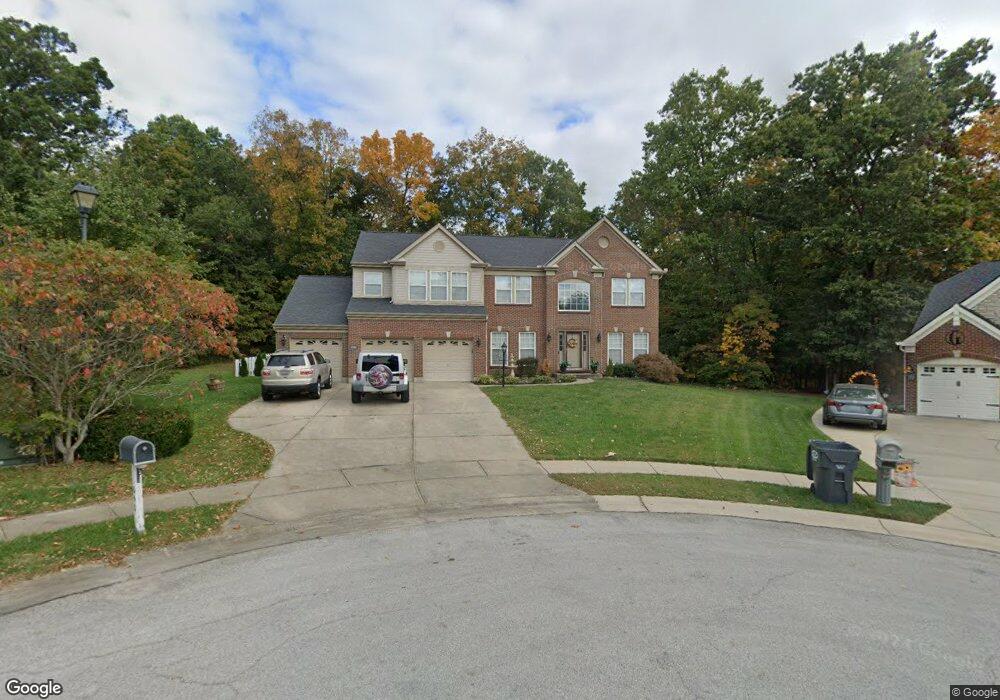1090 E Hickory Ct Alexandria, KY 41001
Estimated Value: $460,000 - $557,000
4
Beds
4
Baths
3,360
Sq Ft
$151/Sq Ft
Est. Value
About This Home
This home is located at 1090 E Hickory Ct, Alexandria, KY 41001 and is currently estimated at $506,687, approximately $150 per square foot. 1090 E Hickory Ct is a home located in Campbell County with nearby schools including Grant's Lick Elementary School, Campbell County Middle School, and Campbell County High School.
Ownership History
Date
Name
Owned For
Owner Type
Purchase Details
Closed on
Dec 20, 2006
Sold by
Sheanshang Kent D and Sheanshang Caren C
Bought by
Grimes Frank M and Grimes Janette L
Current Estimated Value
Home Financials for this Owner
Home Financials are based on the most recent Mortgage that was taken out on this home.
Original Mortgage
$54,000
Outstanding Balance
$31,982
Interest Rate
6.05%
Mortgage Type
Credit Line Revolving
Estimated Equity
$474,705
Purchase Details
Closed on
Dec 14, 2001
Sold by
Drees Company
Bought by
Sheanshang Kent D and Sheanshang Caren C
Home Financials for this Owner
Home Financials are based on the most recent Mortgage that was taken out on this home.
Original Mortgage
$252,400
Interest Rate
6.5%
Mortgage Type
New Conventional
Create a Home Valuation Report for This Property
The Home Valuation Report is an in-depth analysis detailing your home's value as well as a comparison with similar homes in the area
Home Values in the Area
Average Home Value in this Area
Purchase History
| Date | Buyer | Sale Price | Title Company |
|---|---|---|---|
| Grimes Frank M | $305,000 | Reserve Title | |
| Sheanshang Kent D | $265,770 | -- |
Source: Public Records
Mortgage History
| Date | Status | Borrower | Loan Amount |
|---|---|---|---|
| Open | Grimes Frank M | $54,000 | |
| Open | Grimes Frank M | $190,000 | |
| Previous Owner | Sheanshang Kent D | $252,400 |
Source: Public Records
Tax History Compared to Growth
Tax History
| Year | Tax Paid | Tax Assessment Tax Assessment Total Assessment is a certain percentage of the fair market value that is determined by local assessors to be the total taxable value of land and additions on the property. | Land | Improvement |
|---|---|---|---|---|
| 2024 | $3,910 | $370,000 | $50,000 | $320,000 |
| 2023 | $3,819 | $370,000 | $50,000 | $320,000 |
| 2022 | $4,042 | $370,000 | $50,000 | $320,000 |
| 2021 | $4,090 | $370,000 | $50,000 | $320,000 |
| 2020 | $3,149 | $288,000 | $33,000 | $255,000 |
| 2019 | $3,120 | $288,000 | $33,000 | $255,000 |
| 2018 | $3,161 | $288,000 | $33,000 | $255,000 |
| 2017 | $3,127 | $288,000 | $33,000 | $255,000 |
| 2016 | $3,074 | $288,000 | $0 | $0 |
| 2015 | $3,671 | $295,100 | $0 | $0 |
| 2014 | $3,589 | $295,100 | $0 | $0 |
Source: Public Records
Map
Nearby Homes
- 1055 Cedar Trail Ct
- Wembley Plan at The Reserve of Parkside - Paired Patio Homes Collection
- Charles Plan at The Reserve of Parkside - Designer Collection
- Magnolia Plan at The Reserve of Parkside - Designer Collection
- Winston Plan at The Reserve of Parkside - Designer Collection
- Emmett Plan at The Reserve of Parkside - Designer Collection
- Blair Plan at The Reserve of Parkside - Designer Collection
- Carrington Plan at The Reserve of Parkside - Designer Collection
- Wyatt Plan at The Reserve of Parkside - Designer Collection
- Avery Plan at The Reserve of Parkside - Designer Collection
- Calvin Plan at The Reserve of Parkside - Designer Collection
- Grandin Plan at The Reserve of Parkside - Designer Collection
- 1338 Parkside Dr
- 1325 Parkside Dr
- 1338 Parkside Dr Unit 154B
- 1334 Parkside Dr Unit 154A
- 11024 Farmview Dr
- 1325 Parkside Dr Unit 167A
- 1321 Parkside Dr Unit 167B
- 1321 Parkside Dr
- 1097 E Hickory Ct
- 1084 E Hickory Ct
- 1091 E Hickory Ct
- 1078 E Hickory Ct
- 13 E Hickory Ct
- 8 E Hickory Ct
- 11220 Doubletree Ct
- 11253 S Sun Valley Dr
- 11295 S Sun Valley Dr
- 11216 Doubletree Ct
- 1538 E Hickory Ct
- 11291 S Sun Valley Dr
- 11225 S Sun Valley Dr
- 11299 S Sun Valley Dr
- 11275 S Sun Valley Dr
- 11275 S Sun Valley Dr Unit 87
- 102 W Hickory Ct
- 105 S Sun Valley Dr
- 4 S Sun Valley Dr
- 7 S Sun Valley Dr
