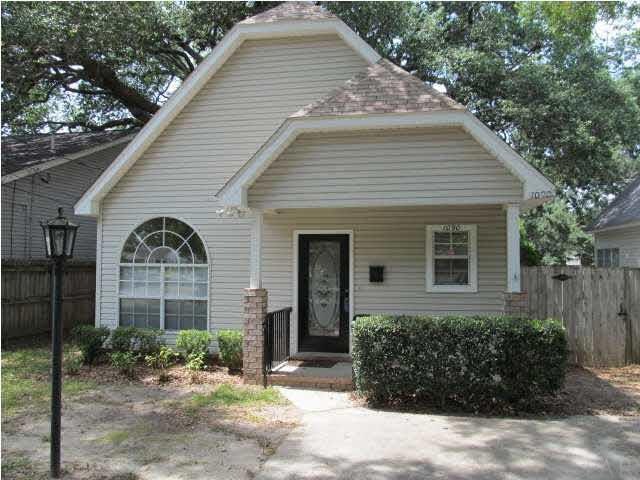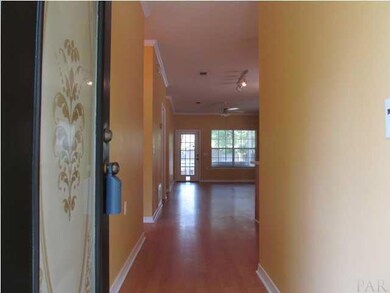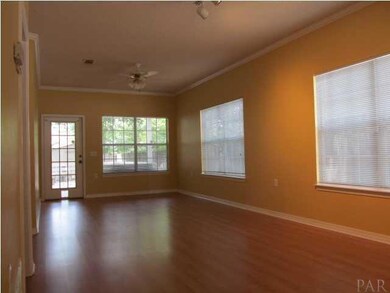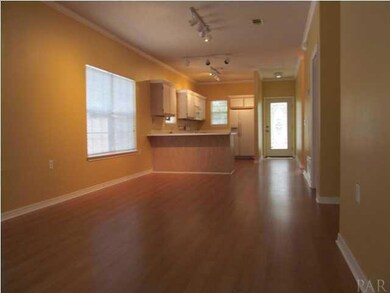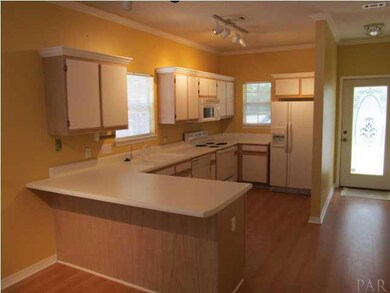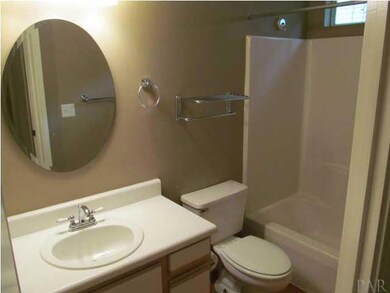
1090 E Jordan St Pensacola, FL 32503
Southeast Pensacola NeighborhoodEstimated Value: $295,574 - $351,000
Highlights
- Heated Spa
- No HOA
- Interior Lot
- High Ceiling
- Cottage
- Double Pane Windows
About This Home
As of October 2012OLD STYLE NEWER CONSTRUCTION (BUILT 1994) COTTAGE IN EAST HILL...WALK TO CITY MARKET AND J'S BAKERY...2 BEDROOM 2 FULL BATH, OPEN FLOORPLAN WITH VAULTED CEILING, AND WOOD LAMINATE FLOORING...KITCHEN IS FULLY EQUIPPED...LOW MAINTENANCE YARD WITH COVERED BACK PORCH AND OPEN DECK...
Last Buyer's Agent
JOHN RICKMON
EXP Realty, LLC

Home Details
Home Type
- Single Family
Est. Annual Taxes
- $3,537
Year Built
- Built in 1994
Lot Details
- Back Yard Fenced
- Interior Lot
Parking
- Driveway
Home Design
- Cottage
- Frame Construction
- Ridge Vents on the Roof
- Composition Roof
Interior Spaces
- 960 Sq Ft Home
- 1-Story Property
- Crown Molding
- High Ceiling
- Ceiling Fan
- Recessed Lighting
- Track Lighting
- Double Pane Windows
- Blinds
- Insulated Doors
- Combination Dining and Living Room
- Laminate Flooring
Kitchen
- Breakfast Bar
- Dishwasher
- Disposal
Bedrooms and Bathrooms
- 2 Bedrooms
- Walk-In Closet
- 2 Full Bathrooms
Home Security
- Home Security System
- Fire and Smoke Detector
Schools
- Oj Semmes Elementary School
- Workman Middle School
- Washington High School
Utilities
- Central Heating and Cooling System
- Heat Pump System
- Electric Water Heater
- Cable TV Available
Additional Features
- Energy-Efficient Insulation
- Heated Spa
Community Details
- No Home Owners Association
- New City Tract Subdivision
Listing and Financial Details
- Home warranty included in the sale of the property
- Assessor Parcel Number 000S009025110263
Ownership History
Purchase Details
Home Financials for this Owner
Home Financials are based on the most recent Mortgage that was taken out on this home.Purchase Details
Home Financials for this Owner
Home Financials are based on the most recent Mortgage that was taken out on this home.Purchase Details
Home Financials for this Owner
Home Financials are based on the most recent Mortgage that was taken out on this home.Similar Homes in Pensacola, FL
Home Values in the Area
Average Home Value in this Area
Purchase History
| Date | Buyer | Sale Price | Title Company |
|---|---|---|---|
| Edwards Amanda | $126,000 | First American Title Ins Co | |
| Pattillo Christopher Neal | $135,000 | First American Title Ins Co | |
| Spore Kevin D | $83,000 | -- |
Mortgage History
| Date | Status | Borrower | Loan Amount |
|---|---|---|---|
| Open | Edwards Amanda | $120,665 | |
| Previous Owner | Pattillo Christopher Neal | $108,000 | |
| Previous Owner | Spore Kevin D | $78,850 | |
| Previous Owner | Spore Kevin D | $78,850 | |
| Closed | Pattillo Christopher Neal | $27,000 |
Property History
| Date | Event | Price | Change | Sq Ft Price |
|---|---|---|---|---|
| 10/19/2012 10/19/12 | Sold | $126,000 | -6.6% | $131 / Sq Ft |
| 09/19/2012 09/19/12 | Pending | -- | -- | -- |
| 06/03/2012 06/03/12 | For Sale | $134,900 | -- | $141 / Sq Ft |
Tax History Compared to Growth
Tax History
| Year | Tax Paid | Tax Assessment Tax Assessment Total Assessment is a certain percentage of the fair market value that is determined by local assessors to be the total taxable value of land and additions on the property. | Land | Improvement |
|---|---|---|---|---|
| 2024 | $3,537 | $234,341 | $90,701 | $143,640 |
| 2023 | $3,537 | $201,650 | $0 | $0 |
| 2022 | $3,171 | $183,319 | $60,467 | $122,852 |
| 2021 | $970 | $94,488 | $0 | $0 |
| 2020 | $941 | $93,184 | $0 | $0 |
| 2019 | $913 | $91,089 | $0 | $0 |
| 2018 | $901 | $89,391 | $0 | $0 |
| 2017 | $888 | $87,553 | $0 | $0 |
| 2016 | $871 | $85,753 | $0 | $0 |
| 2015 | $874 | $85,157 | $0 | $0 |
| 2014 | $872 | $84,482 | $0 | $0 |
Agents Affiliated with this Home
-
Don Minshew

Seller's Agent in 2012
Don Minshew
MINSHEW & ASSOCIATES, INC
(850) 380-1345
12 in this area
53 Total Sales
-

Buyer's Agent in 2012
JOHN RICKMON
EXP Realty, LLC
(850) 384-7042
12 Total Sales
Map
Source: Pensacola Association of REALTORS®
MLS Number: 427459
APN: 00-0S-00-9025-110-263
- 1100 E Maxwell St
- 1001 E Bobe St
- 1119 E Lakeview Ave Unit 1121
- 1017 Fairnie Ave
- 2345 N 8th Ave
- 1306 E Avery St
- 1320 E Yonge St
- 2550 N 11th Ave
- 200 BLK E Hatton St
- 2403 N 7th Ave
- 2512 N 8th Ave
- 1001 E Cross St Unit B
- 1115 E Cross St
- 2661 N 10th Ave
- 2220 N Davis Hwy
- 1551 N 12th Ave
- 2323 N 15th Ave
- 901 E East Cross St
- 1200 Blk E Cross St
- 2625 N 8th Ave
- 1090 E Jordan St
- 1100 E Jordan St
- 1080 E Jordan St
- 1102 E Jordan St
- 1104 E Jordan St
- 1041 E Maxwell St
- 1043 E Maxwell St
- 1039 E Maxwell St
- 1037 E Maxwell St
- 1106 E Jordan St
- 1109 E Maxwell St
- 1035 E Maxwell St
- 1101 E Jordan St
- 1111 E Maxwell St
- 1109 E Jordan St
- 2025 N 11th Ave
- 1112 E Jordan St
- 1020 E Jordan St
- 1020 E Jordan St Unit K
- 1020 E Jordan St Unit H
