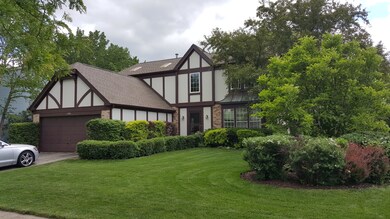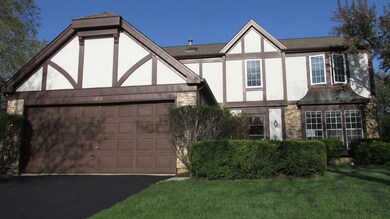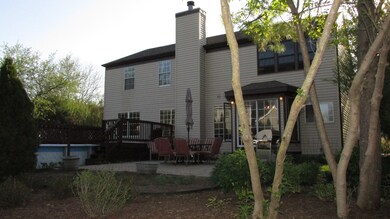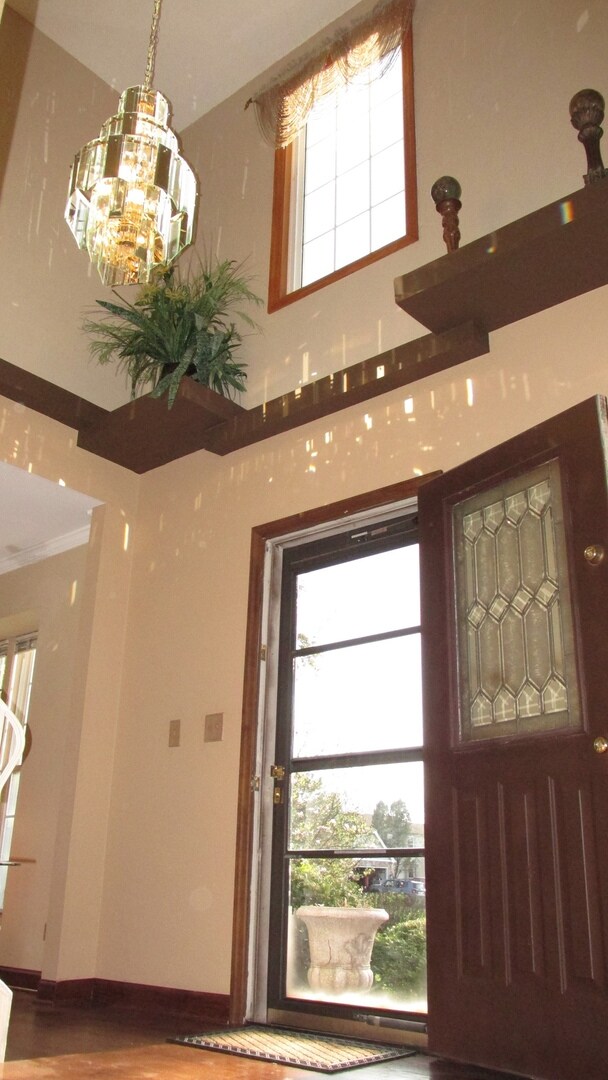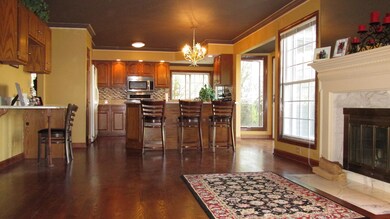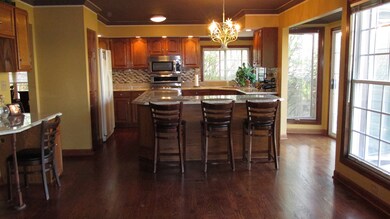
1090 Hyannis Cir Carol Stream, IL 60188
Estimated Value: $479,000 - $572,383
Highlights
- Water Views
- Above Ground Pool
- Recreation Room
- Bartlett High School Rated A-
- Deck
- English Architecture
About This Home
As of July 2018*WOW!* Approximately 3300 total livable square footage (including basement) in this absolutely beautiful 5BRM, 3.1 bath brick & cedar English Tudor style 2-story located in desirable Carol Stream with Bartlett High School district! **OVER $100,000 spent** on updates/upgrades in recent years! **UPDATED KITCHEN** w/ granite, new stainless steel appliances, huge wrap around breakfast bar/island, planning desk & extra large bay window! Wide plank **SOLID** Red Oak HW floors & staircase & SOLID RED OAK DOORS thru-out! Open & airy 2-story foyer ** Master BR w/walk-in closet ** luxury Master Bath w/dual vanity, soaker tub & sunny skylight ** convenient 2nd FL laundry ** marble fireplace ** Living RM w/glass French doors ** crown molding ** $1000's spent on professionally landscaped grounds w/sparkling pool, HUGE deck, large paver patio, stone walkways & various ornamental trees/shrubs/perennials ** UPDATED (30 year) ROOF ** updated SIDING ** partial pond view ** & way too much more to list!
Last Agent to Sell the Property
RE/MAX All Pro License #475147014 Listed on: 05/09/2018

Last Buyer's Agent
Diane Dobski
Dream Town Real Estate License #471021590
Home Details
Home Type
- Single Family
Est. Annual Taxes
- $9,690
Year Built
- 1988
Lot Details
- 8,712
Parking
- Attached Garage
- Garage Transmitter
- Garage Door Opener
- Driveway
- Parking Included in Price
- Garage Is Owned
Home Design
- English Architecture
- Brick Exterior Construction
- Slab Foundation
- Asphalt Shingled Roof
- Cedar
Interior Spaces
- Skylights
- Fireplace With Gas Starter
- Recreation Room
- Water Views
Kitchen
- Breakfast Bar
- Double Oven
- Microwave
- Dishwasher
- Kitchen Island
Bedrooms and Bathrooms
- Primary Bathroom is a Full Bathroom
- Dual Sinks
- Soaking Tub
- Separate Shower
Laundry
- Laundry on upper level
- Dryer
- Washer
Finished Basement
- Basement Fills Entire Space Under The House
- Finished Basement Bathroom
Outdoor Features
- Above Ground Pool
- Deck
- Brick Porch or Patio
Utilities
- Forced Air Heating and Cooling System
- Heating System Uses Gas
- Lake Michigan Water
Listing and Financial Details
- Homeowner Tax Exemptions
Ownership History
Purchase Details
Home Financials for this Owner
Home Financials are based on the most recent Mortgage that was taken out on this home.Purchase Details
Similar Homes in the area
Home Values in the Area
Average Home Value in this Area
Purchase History
| Date | Buyer | Sale Price | Title Company |
|---|---|---|---|
| Campo Maxwell T | $365,000 | Chicago Title | |
| Holmes Jeffrey A | -- | None Available |
Mortgage History
| Date | Status | Borrower | Loan Amount |
|---|---|---|---|
| Open | Campo Maxwell T | $291,800 | |
| Closed | Campo Maxwell T | $291,920 | |
| Previous Owner | Holmes Jeffrey A | $85,831 | |
| Previous Owner | Holmes Jeffrey A | $25,700 | |
| Previous Owner | Holmes Jeffrey A | $39,000 | |
| Previous Owner | Holmes Jeffrey A | $328,500 | |
| Previous Owner | Holmes Jeffrey A | $283,000 | |
| Previous Owner | Holmes Jeffrey A | $250,000 | |
| Previous Owner | Holmes Jeffrey A | $219,200 | |
| Previous Owner | Holmes Jeffrey A | $195,000 |
Property History
| Date | Event | Price | Change | Sq Ft Price |
|---|---|---|---|---|
| 07/09/2018 07/09/18 | Sold | $364,900 | 0.0% | $111 / Sq Ft |
| 05/17/2018 05/17/18 | Pending | -- | -- | -- |
| 05/09/2018 05/09/18 | For Sale | $364,900 | -- | $111 / Sq Ft |
Tax History Compared to Growth
Tax History
| Year | Tax Paid | Tax Assessment Tax Assessment Total Assessment is a certain percentage of the fair market value that is determined by local assessors to be the total taxable value of land and additions on the property. | Land | Improvement |
|---|---|---|---|---|
| 2023 | $9,690 | $131,750 | $34,670 | $97,080 |
| 2022 | $9,644 | $122,440 | $32,220 | $90,220 |
| 2021 | $9,325 | $116,240 | $30,590 | $85,650 |
| 2020 | $9,060 | $112,750 | $29,670 | $83,080 |
| 2019 | $8,934 | $108,730 | $28,610 | $80,120 |
| 2018 | $7,884 | $96,790 | $25,470 | $71,320 |
| 2017 | $7,729 | $92,930 | $24,450 | $68,480 |
| 2016 | $7,597 | $88,760 | $23,350 | $65,410 |
| 2015 | $8,210 | $89,610 | $22,100 | $67,510 |
| 2014 | $8,072 | $91,930 | $22,670 | $69,260 |
| 2013 | $9,612 | $94,130 | $23,210 | $70,920 |
Agents Affiliated with this Home
-
Anthony Monteleone

Seller's Agent in 2018
Anthony Monteleone
RE/MAX
(630) 339-4019
2 in this area
49 Total Sales
-

Buyer's Agent in 2018
Diane Dobski
Dream Town Real Estate
Map
Source: Midwest Real Estate Data (MRED)
MLS Number: MRD09946632
APN: 01-24-304-011
- 1188 Parkview Ct
- 1191 Narragansett Dr
- 1270 Chattanooga Trail
- 1326 Narragansett Dr
- 1063 Ridgefield Cir
- 1296 Lake Shore Dr
- 1322 Coldspring Rd Unit 196
- 1083 Lakewood Cir
- 1032 Rockport Dr Unit 223
- 1051 Rockport Dr Unit 97
- 1378 Boa Trail
- 1092 Pheasant Trail
- 1357 Coldspring Rd Unit 135
- 1192 Brookstone Dr
- 1354 Georgetown Dr
- 1345 Georgetown Dr
- 1395 Potomac Ct
- 2240 Greenbay Dr
- 1068 Big Eagle Trail
- 1923 Windward Ln
- 1090 Hyannis Cir
- 1096 Hyannis Cir
- 1084 Hyannis Cir
- 1079 Parkview Cir
- 1102 Hyannis Cir
- 1078 Hyannis Cir
- 1073 Parkview Cir
- 1151 Plymouth Ct
- 1085 Parkview Cir Unit 3
- 1108 Hyannis Cir
- 1091 Parkview Cir
- 1152 Plymouth Ct
- 1074 Hyannis Cir
- 1073 Hyannis Cir
- 1157 Plymouth Ct
- 1069 Parkview Cir
- 1105 Parkview Cir
- 1114 Hyannis Cir
- 1068 Hyannis Cir
- 1107 Hyannis Cir

