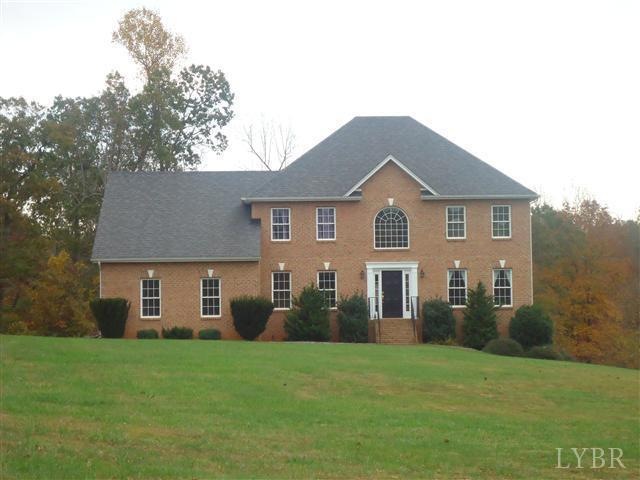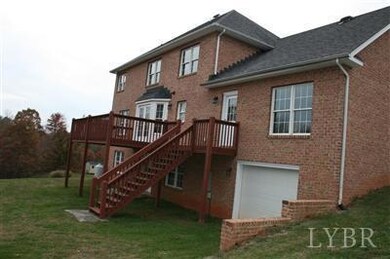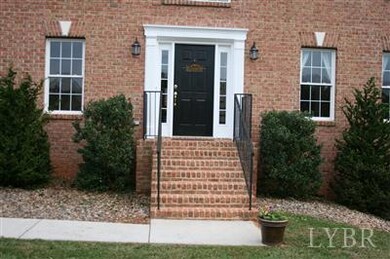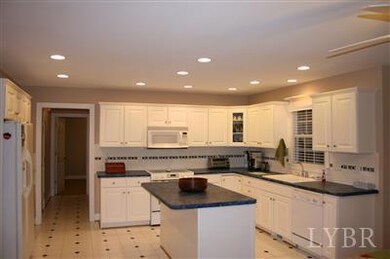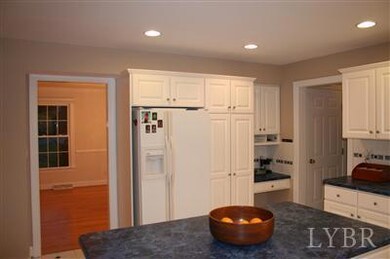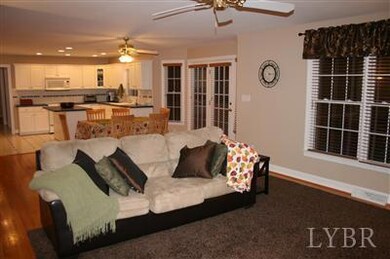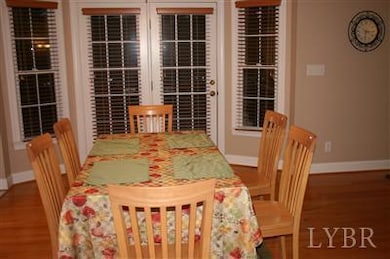
1090 Knights Bridge Way Forest, VA 24551
Estimated Value: $558,452 - $578,000
Highlights
- Secluded Lot
- Wood Flooring
- Whirlpool Bathtub
- Forest Middle School Rated A-
- Main Floor Bedroom
- Formal Dining Room
About This Home
As of April 2012REDUCED! Fabulous brick 2-story Colonial, 1.17 ac, backs to woods, cul-de-sac, 2-car garage (unique 3rd garage lower level), this home is ONE to SEE! Formal L/R, D/R, huge main level family room, gas log F/P open to breakfast area. Kitchen boasts abundant cabinetry, center island, desk, lots of recessed lighting. Double French doors lead to rear oversized deck, complete privacy. Main level bedroom near kitchen perfect for guests (currently used as home office), utility room with separate door to deck. Hardwoods are abundant on main level, open foyer with hardwoods leads to second level with huge master that boasts tray ceiling and sumptuous master bath, lengthy double vanity, jacuzzi tub. Other features of the second floor include three other bedrooms, PLUS bonus/rec room for home theater/play room, double window, tons of storage. Lots of new paint throughout home. Lower level has separate garage for lawn equipment, bikes, basement already sheetrocked, ready to finish. MUST SEE
Last Agent to Sell the Property
Re/Max 1st Olympic License #0225103715 Listed on: 11/04/2010

Home Details
Home Type
- Single Family
Est. Annual Taxes
- $1,741
Year Built
- Built in 2000
Lot Details
- 1.17 Acre Lot
- Secluded Lot
- Garden
Home Design
- Shingle Roof
Interior Spaces
- 3,060 Sq Ft Home
- 2-Story Property
- Gas Log Fireplace
- Formal Dining Room
- Den with Fireplace
- Fire and Smoke Detector
Kitchen
- Self-Cleaning Oven
- Electric Range
- Microwave
- Dishwasher
Flooring
- Wood
- Carpet
- Ceramic Tile
Bedrooms and Bathrooms
- 4 Bedrooms
- Main Floor Bedroom
- En-Suite Primary Bedroom
- Walk-In Closet
- Whirlpool Bathtub
- Bathtub Includes Tile Surround
Laundry
- Laundry Room
- Washer and Dryer Hookup
Attic
- Storage In Attic
- Pull Down Stairs to Attic
Basement
- Heated Basement
- Walk-Out Basement
- Basement Fills Entire Space Under The House
- Interior and Exterior Basement Entry
- Rough-In Basement Bathroom
Parking
- 2 Car Attached Garage
- Basement Garage
- Garage Door Opener
Schools
- Thomas Jefferson-Elm Elementary School
- Forest Midl Middle School
- Jefferson Forest-Hs High School
Utilities
- Zoned Heating and Cooling
- Heat Pump System
- Underground Utilities
- Electric Water Heater
- Septic Tank
- High Speed Internet
Community Details
- Kensington Subdivision
Listing and Financial Details
- Assessor Parcel Number B134528
Ownership History
Purchase Details
Home Financials for this Owner
Home Financials are based on the most recent Mortgage that was taken out on this home.Similar Homes in Forest, VA
Home Values in the Area
Average Home Value in this Area
Purchase History
| Date | Buyer | Sale Price | Title Company |
|---|---|---|---|
| Lee Richard A | $308,500 | Old Republic |
Mortgage History
| Date | Status | Borrower | Loan Amount |
|---|---|---|---|
| Open | Lee Richard A | $246,500 | |
| Previous Owner | Richardson William C | $30,000 | |
| Previous Owner | Richardson William C | $250,000 | |
| Previous Owner | Richardson William C | $30,000 |
Property History
| Date | Event | Price | Change | Sq Ft Price |
|---|---|---|---|---|
| 04/04/2012 04/04/12 | Sold | $308,500 | -10.4% | $101 / Sq Ft |
| 04/02/2012 04/02/12 | Pending | -- | -- | -- |
| 11/04/2010 11/04/10 | For Sale | $344,500 | -- | $113 / Sq Ft |
Tax History Compared to Growth
Tax History
| Year | Tax Paid | Tax Assessment Tax Assessment Total Assessment is a certain percentage of the fair market value that is determined by local assessors to be the total taxable value of land and additions on the property. | Land | Improvement |
|---|---|---|---|---|
| 2024 | $1,879 | $458,300 | $75,000 | $383,300 |
| 2023 | $1,879 | $229,150 | $0 | $0 |
| 2022 | $1,790 | $178,950 | $0 | $0 |
| 2021 | $1,790 | $357,900 | $65,000 | $292,900 |
| 2020 | $1,790 | $357,900 | $65,000 | $292,900 |
| 2019 | $1,790 | $357,900 | $65,000 | $292,900 |
| 2018 | $1,639 | $315,100 | $60,000 | $255,100 |
| 2017 | $1,639 | $315,100 | $60,000 | $255,100 |
| 2016 | $1,639 | $315,100 | $60,000 | $255,100 |
| 2015 | $1,639 | $315,100 | $60,000 | $255,100 |
| 2014 | $1,765 | $339,400 | $50,000 | $289,400 |
Agents Affiliated with this Home
-
Nadine Blakely

Seller's Agent in 2012
Nadine Blakely
RE/MAX
(434) 444-2226
415 Total Sales
Map
Source: Lynchburg Association of REALTORS®
MLS Number: 263227
APN: 89205152
- 0 McKnights Way
- 1065 Cedar Fox Ct
- 4615 Everett Rd
- 1750 Willow Oak Dr
- 15 Lot - Willow Oak Dr
- 1516 Willow Oak Dr
- 1486 Willow Oak Dr
- 3-LOT Live Oak Dr
- 1192 Elk Creek Rd
- 1257 Willow Oak Dr
- 134 Woodmont Ln
- 1062 Wye Oak Ct
- 1151 Jefferson Meadows Dr
- 20 Elk Creek Rd
- 23 Elk Creek Rd
- 28 Elk Creek Rd
- 1244 Thompson Ln
- 2135 Bellevue Rd
- 1033 Elk Creek Rd
- 1018 Rocky Branch Dr
- 1090 Knights Bridge Way
- 1086 Knights Bridge Way
- 1096 Knights Bridge Way
- 1070 Knights Bridge Way
- 1097 Knights Bridge Way
- 1050 Knights Bridge Way
- 1073 Knights Bridge Way
- 1121 Kensington Pkwy
- 1173 Kensington Pkwy
- 1089 Knights Bridge Way
- 1030 Knights Bridge Way
- 1109 Kensington Pkwy
- 1185 Kensington Pkwy
- 1100 High Grove Ln
- 1093 Kensington Pkwy
- 1058 High Grove Ln
- 1018 High Grove Ln
- 1058 McKnights Way
- 1148 Kensington Pkwy
- 1086 McKnights Way
