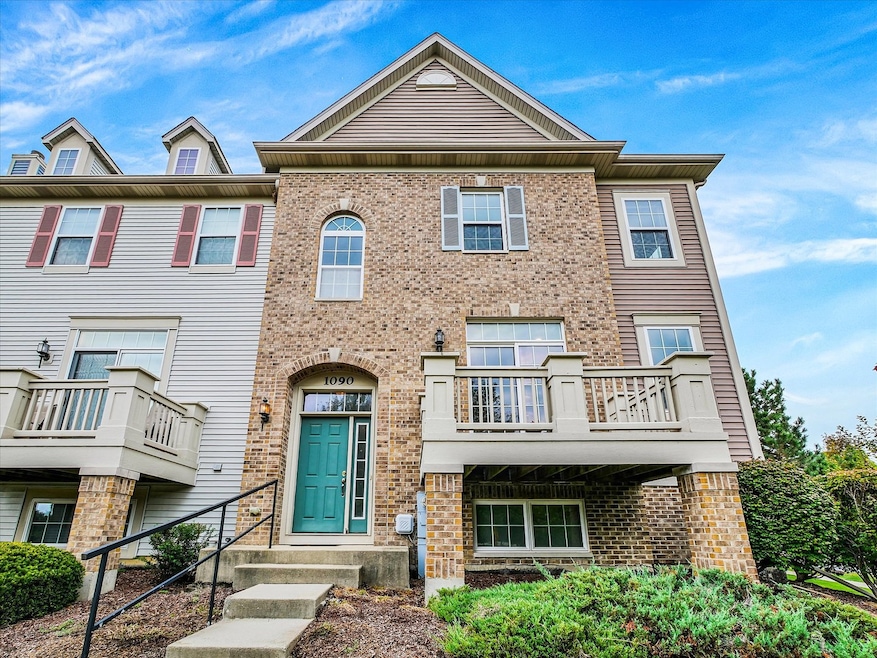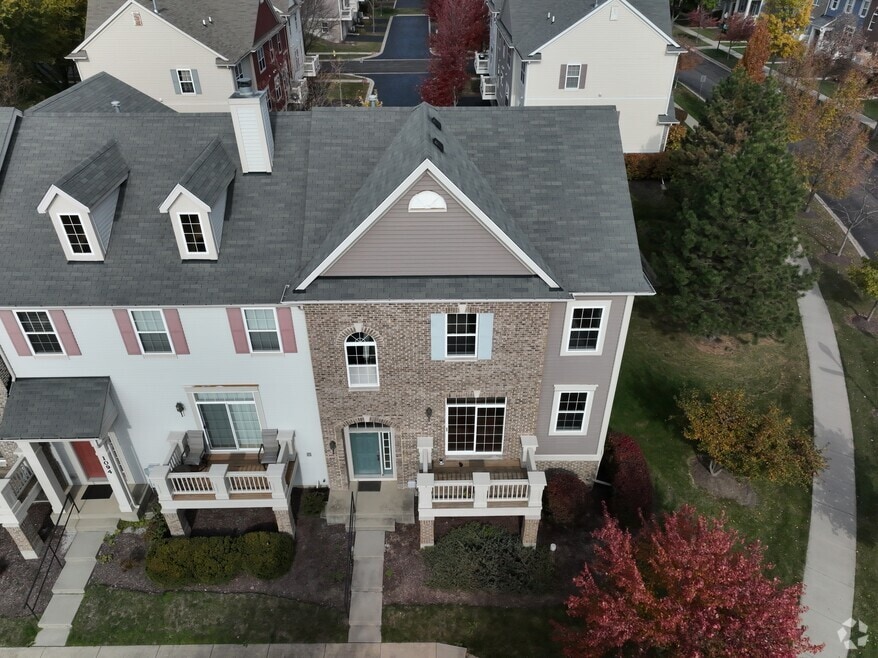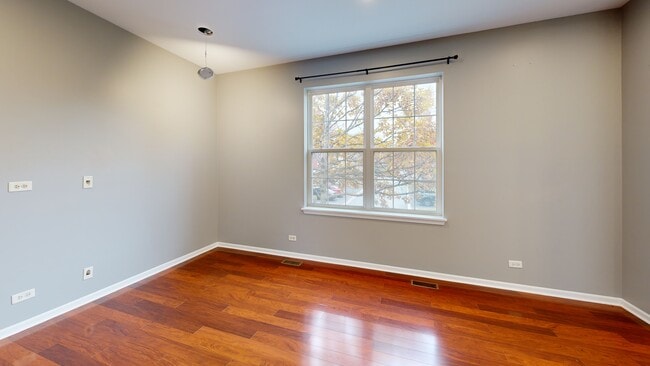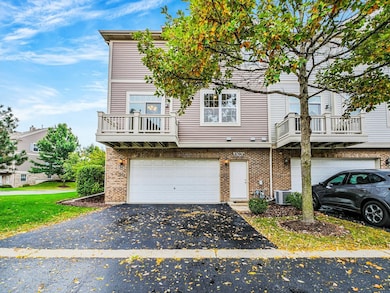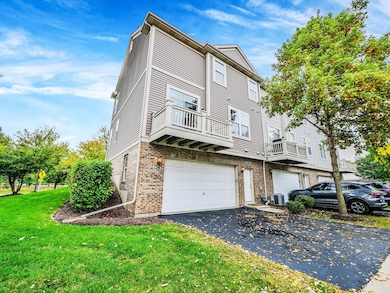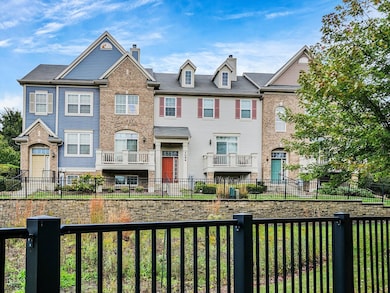
1090 Maubert Ct Carol Stream, IL 60188
Estimated payment $2,995/month
Highlights
- Hot Property
- Home fronts a pond
- End Unit
- Cloverdale Elementary School Rated A-
- Loft
- Corner Lot
About This Home
Spacious 3-bedroom, 3.5-bath, 3-level townhome offering over 2,300 sq. ft. of living space. This end-unit is ideally positioned facing the pond, providing beautiful year-round views. Bright main level features 9' ceilings, large living room, an updated kitchen, and dining area with access to one of two balconies. The upper level includes a generous primary suite with private bath, a secondary bedroom, and a versatile loft. The finished lower level adds a 3rd bedroom with en-suite full bath - perfect for guests or related living. Attached 2-car garage. Enjoy unbeatable convenience just minutes to Costco, Stratford Square, parks, bike trails, and the Village Recreation Center. Easy access to I-355. Walk to Fountains Park District, fitness center, and nearby dining. Truly move-in ready - schedule your showing today!
Townhouse Details
Home Type
- Townhome
Est. Annual Taxes
- $8,437
Year Built
- Built in 2006
Lot Details
- Home fronts a pond
- End Unit
HOA Fees
- $248 Monthly HOA Fees
Parking
- 2 Car Garage
- Driveway
- Parking Included in Price
Home Design
- Entry on the 3rd floor
- Brick Exterior Construction
- Asphalt Roof
- Concrete Perimeter Foundation
Interior Spaces
- 2,308 Sq Ft Home
- 2-Story Property
- Ceiling Fan
- Family Room
- Living Room
- Combination Kitchen and Dining Room
- Loft
- Sump Pump
Kitchen
- Range
- Microwave
- Dishwasher
- Disposal
Flooring
- Carpet
- Laminate
- Vinyl
Bedrooms and Bathrooms
- 3 Bedrooms
- 3 Potential Bedrooms
Laundry
- Laundry Room
- Dryer
- Washer
Home Security
Outdoor Features
- Balcony
Schools
- Cloverdale Elementary School
- Stratford Middle School
- Glenbard North High School
Utilities
- Forced Air Heating and Cooling System
- Heating System Uses Natural Gas
- Lake Michigan Water
Listing and Financial Details
- Homeowner Tax Exemptions
Community Details
Overview
- Association fees include insurance, exterior maintenance, lawn care, snow removal
- 3 Units
- Manager Association, Phone Number (312) 475-9400
- Fountains At Town Center Subdivision
- Property managed by Advantage Management
Recreation
- Park
Pet Policy
- Dogs and Cats Allowed
Security
- Resident Manager or Management On Site
- Carbon Monoxide Detectors
3D Interior and Exterior Tours
Floorplans
Map
Home Values in the Area
Average Home Value in this Area
Tax History
| Year | Tax Paid | Tax Assessment Tax Assessment Total Assessment is a certain percentage of the fair market value that is determined by local assessors to be the total taxable value of land and additions on the property. | Land | Improvement |
|---|---|---|---|---|
| 2024 | $8,437 | $106,342 | $16,752 | $89,590 |
| 2023 | $7,975 | $97,250 | $15,320 | $81,930 |
| 2022 | $8,360 | $96,620 | $15,220 | $81,400 |
| 2021 | $7,970 | $91,800 | $14,460 | $77,340 |
| 2020 | $7,350 | $84,350 | $14,110 | $70,240 |
| 2019 | $7,068 | $81,060 | $13,560 | $67,500 |
| 2018 | $6,190 | $72,630 | $13,210 | $59,420 |
| 2017 | $5,843 | $67,310 | $12,240 | $55,070 |
| 2016 | $5,524 | $62,300 | $11,330 | $50,970 |
| 2015 | $5,387 | $58,130 | $10,570 | $47,560 |
| 2014 | $4,881 | $52,370 | $9,520 | $42,850 |
| 2013 | $4,915 | $54,170 | $9,850 | $44,320 |
Property History
| Date | Event | Price | List to Sale | Price per Sq Ft | Prior Sale |
|---|---|---|---|---|---|
| 11/14/2025 11/14/25 | For Sale | $389,900 | +38.3% | $169 / Sq Ft | |
| 04/29/2021 04/29/21 | Sold | $282,000 | -2.4% | $122 / Sq Ft | View Prior Sale |
| 03/04/2021 03/04/21 | Pending | -- | -- | -- | |
| 02/25/2021 02/25/21 | For Sale | $289,000 | -- | $125 / Sq Ft |
Purchase History
| Date | Type | Sale Price | Title Company |
|---|---|---|---|
| Warranty Deed | $282,000 | Carrington Ttl Partners Llc | |
| Warranty Deed | $294,000 | Chicago Title Insurance Co |
Mortgage History
| Date | Status | Loan Amount | Loan Type |
|---|---|---|---|
| Open | $267,900 | Purchase Money Mortgage | |
| Previous Owner | $254,000 | Purchase Money Mortgage |
About the Listing Agent

Syed Hashmi
(847) 844-0144
info@GuidanceRealty.com
Syed Hashmi is a full-time real estate professional dedicated to helping buyers, sellers, and investors make confident, financially sound decisions. Known for his attentive service and well-researched guidance, Syed supports clients through every step of the process with clarity and care.
He focuses on building long-term relationships and delivering a smooth, informed experience—whether clients are purchasing their first
Syed's Other Listings
Source: Midwest Real Estate Data (MRED)
MLS Number: 12518075
APN: 02-20-312-124
- 1161 Orangery Ct
- 1119 Orangery Ct
- 244 Klein Creek Ct Unit 3
- 342 Klein Creek Ct Unit 342A
- 969 Dearborn Cir
- 312 Dancing Water Ct
- 125 W Elk Trail Unit 124
- 107 W Elk Trail Unit 106
- 129 W Elk Trail Unit 329
- 413 Canyon Trail
- 726 N Gary Ave Unit 109A
- 475 W Army Trail Rd
- 262 Allegro Ln Unit 257
- 000 Gary Ave
- 351 Juniper Ct
- 852 Napa St
- 720 Hoover Dr Unit 124
- 686 Legends Dr
- 545 Woodhill Dr Unit 290902
- 239 Stonington Dr
- 244 Klein Creek Ct Unit 1A
- 121 W Elk Trail Unit 221
- 125 W Elk Trail Unit 124
- 1278 Clare Ct Unit 141
- 771 Hoover Dr
- 728 N Gary Ave Unit 212
- 732 Bluff St
- 492 Vinings Dr
- 136 Greenway Trail
- 232 Butterfield Dr
- 104 Glengarry Dr Unit 207
- 156 Brookside Dr
- 2120 Brittany Ct
- 348 Glenwood Dr
- 10 Rugby Ct
- 848 Birchbark Trail
- 1042 Ridgefield Cir Unit 1042
- 532 Alton Ct Unit 2
- 121 S Windham Ln Unit ID1285039P
- 308 Orchard Ln Unit ID1285040P
