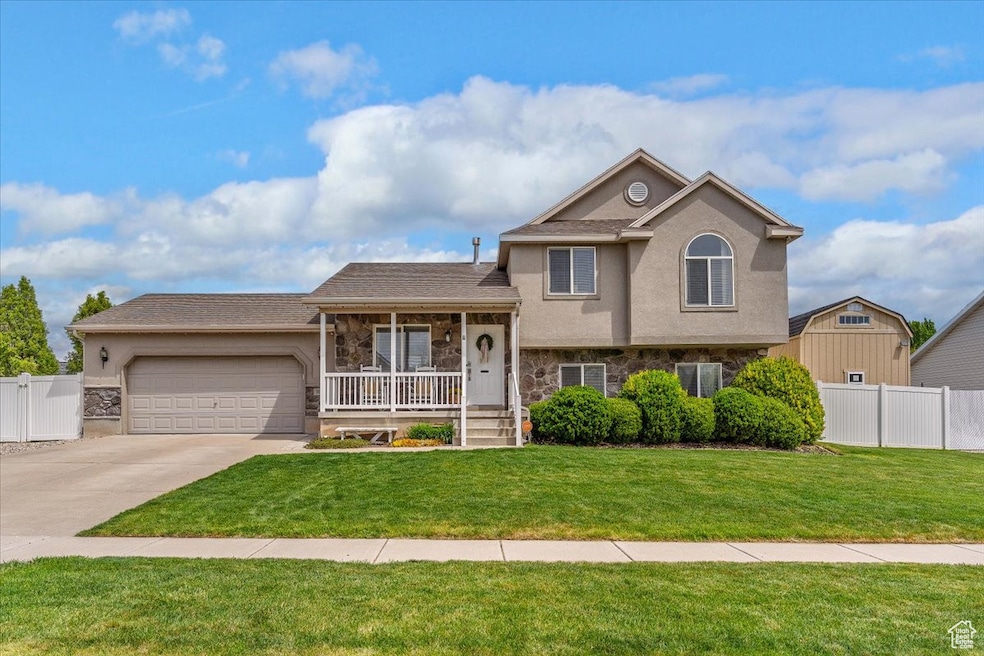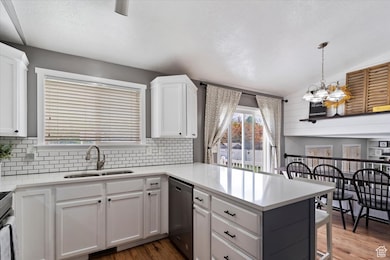
1090 N 3450 W Layton, UT 84041
Estimated payment $3,303/month
Highlights
- Building Security
- Vaulted Ceiling
- Den
- Updated Kitchen
- Hydromassage or Jetted Bathtub
- 2 Car Attached Garage
About This Home
Beautifully Upgraded 5-Bedroom Home in Ideal Location! Don't miss this spacious and well-maintained 5 bed, 3.75 bath home located in a quiet, desirable neighborhood near top-rated schools, shopping, dining, freeway access, and Hill Air Force Base. Enjoy cooking and gathering in the beautifully upgraded kitchen with quartz countertops and stylish backsplash. The inviting layout includes a spacious master suite featuring a walk-in closet, bay window with mountain sunrise views, and an en-suite bath with separate shower and soaking tub. There is ample room to spread out in this loved floor plan with several gathering areas. The bedrooms are very accommodating with plenty of space for personal items. You'll enjoy the storage throughout, plus a recently added top of the line outdoor shed (only 1 year old) for all your tools and gear. Plenty of space for RV or trailer parking. The fully fenced backyard is perfect for entertaining, gardening, or recreation, complete with a large concrete pad and basketball hoop that Lebron would be proud to dunk on. **Key Features:** - 5 Bedrooms / 3.75 Bathrooms - Master suite w/ walk-in closet and en-suite bathroom - Soaking tub + separate shower - New outdoor storage shed - RV/trailer parking - Large backyard w/ basketball pad - Close to HAFB, freeway, shopping & schools This home combines comfort, location, and functionality! Schedule your showing today!
Home Details
Home Type
- Single Family
Est. Annual Taxes
- $2,497
Year Built
- Built in 2003
Lot Details
- 10,454 Sq Ft Lot
- Property is Fully Fenced
- Landscaped
- Vegetable Garden
- Property is zoned Single-Family
HOA Fees
- $17 Monthly HOA Fees
Parking
- 2 Car Attached Garage
- 4 Open Parking Spaces
Home Design
- Stone Siding
Interior Spaces
- 2,200 Sq Ft Home
- 4-Story Property
- Vaulted Ceiling
- Self Contained Fireplace Unit Or Insert
- Double Pane Windows
- Blinds
- Sliding Doors
- Smart Doorbell
- Den
- Partial Basement
- Electric Dryer Hookup
Kitchen
- Updated Kitchen
- Free-Standing Range
- Microwave
- Disposal
Flooring
- Carpet
- Tile
Bedrooms and Bathrooms
- 5 Bedrooms | 1 Main Level Bedroom
- Walk-In Closet
- Hydromassage or Jetted Bathtub
- Bathtub With Separate Shower Stall
Home Security
- Video Cameras
- Smart Thermostat
Eco-Friendly Details
- Reclaimed Water Irrigation System
Outdoor Features
- Open Patio
- Basketball Hoop
- Storage Shed
- Outbuilding
- Play Equipment
Schools
- Sand Springs Elementary School
- Legacy Middle School
- Layton High School
Utilities
- Forced Air Heating and Cooling System
- Natural Gas Connected
Listing and Financial Details
- Exclusions: Dryer, Freezer, Gas Grill/BBQ, Washer
- Assessor Parcel Number 12-503-0225
Community Details
Overview
- Ryan Hendricks Association, Phone Number (801) 691-3650
- Coventry Park Subdivision
Security
- Building Security
Map
Home Values in the Area
Average Home Value in this Area
Tax History
| Year | Tax Paid | Tax Assessment Tax Assessment Total Assessment is a certain percentage of the fair market value that is determined by local assessors to be the total taxable value of land and additions on the property. | Land | Improvement |
|---|---|---|---|---|
| 2024 | $2,497 | $264,000 | $132,167 | $131,833 |
| 2023 | $2,388 | $445,000 | $135,408 | $309,592 |
| 2022 | $2,603 | $263,450 | $81,564 | $181,886 |
| 2021 | $2,392 | $361,000 | $122,349 | $238,651 |
| 2020 | $2,161 | $313,000 | $103,755 | $209,245 |
| 2019 | $1,995 | $283,000 | $104,513 | $178,487 |
| 2018 | $1,812 | $258,000 | $91,880 | $166,120 |
| 2016 | $1,578 | $115,940 | $37,090 | $78,850 |
| 2015 | $1,554 | $108,350 | $37,090 | $71,260 |
| 2014 | $1,564 | $111,526 | $37,090 | $74,436 |
| 2013 | -- | $102,883 | $28,952 | $73,931 |
Property History
| Date | Event | Price | Change | Sq Ft Price |
|---|---|---|---|---|
| 05/26/2025 05/26/25 | Pending | -- | -- | -- |
| 05/12/2025 05/12/25 | Price Changed | $580,000 | -3.3% | $264 / Sq Ft |
| 04/30/2025 04/30/25 | For Sale | $599,900 | -- | $273 / Sq Ft |
Purchase History
| Date | Type | Sale Price | Title Company |
|---|---|---|---|
| Special Warranty Deed | -- | None Available | |
| Trustee Deed | $163,500 | None Available | |
| Trustee Deed | $163,500 | None Available | |
| Interfamily Deed Transfer | -- | Utah Mountain Title | |
| Interfamily Deed Transfer | -- | Accommodation | |
| Warranty Deed | -- | Utah Mountain Title & Escrow | |
| Warranty Deed | -- | Utah Mountain Title & Escrow | |
| Warranty Deed | -- | Hickman Land Title Co | |
| Special Warranty Deed | -- | Bonneville Title Company Inc |
Mortgage History
| Date | Status | Loan Amount | Loan Type |
|---|---|---|---|
| Closed | $28,000 | New Conventional | |
| Open | $171,500 | New Conventional | |
| Previous Owner | $20,990 | Stand Alone Second | |
| Previous Owner | $167,920 | Purchase Money Mortgage | |
| Previous Owner | $20,990 | Stand Alone Second | |
| Previous Owner | $146,400 | Fannie Mae Freddie Mac | |
| Previous Owner | $36,600 | Stand Alone Second | |
| Previous Owner | $166,435 | Purchase Money Mortgage |
Similar Homes in the area
Source: UtahRealEstate.com
MLS Number: 2081359
APN: 12-503-0225






