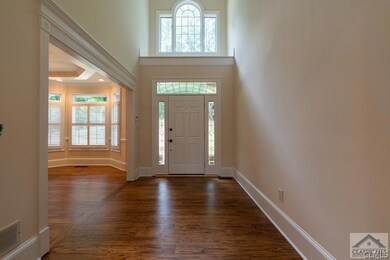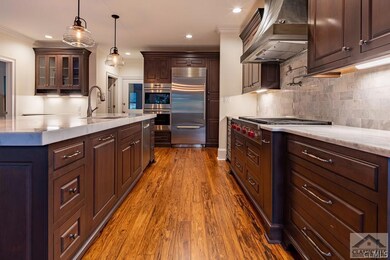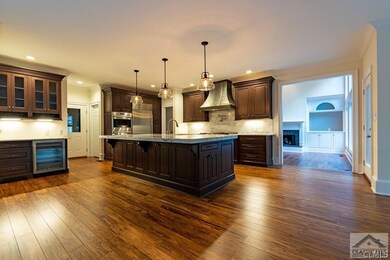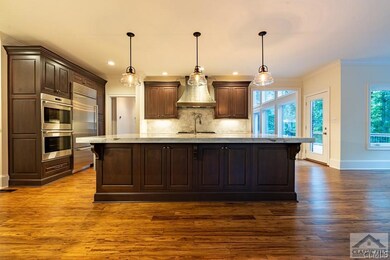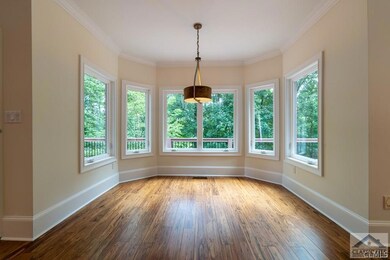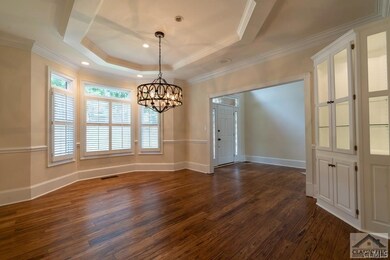
1090 Ramser Dr Bogart, GA 30622
Jennings Mill NeighborhoodEstimated Value: $840,519 - $968,000
Highlights
- On Golf Course
- Custom Closet System
- Vaulted Ceiling
- Malcom Bridge Elementary School Rated A
- Deck
- Traditional Architecture
About This Home
As of October 2021Stunning 5 bedroom / 4.5 bathroom brick traditional overlooking the 11th fairway of Jennings Mill Golf Club on a private lot with professional landscaping and irrigation system. A must see with extensive upgrades. Bright and airy 2 story living room with gas fireplace and access to oversized deck with golf course views. Huge gourmet kitchen renovated down to the studs in 2019 with Wolf range, Wolf ovens, Subzero fridge, Subzero freezer and oversized quartzite island. Main level owner's retreat with spa-like bathroom with his and hers vanities, large custom walk-in closet, and private access to deck. Three additional large bedrooms with walk in closets and two full bathrooms upstairs. An additional oversized bedroom with full bath is located on the fully finished terrace level which also includes a rec room, office with built-ins, storage area, and covered outdoor entertaining area. High ceilings, extensive custom features and millwork throughout. New driveway, 2 year old roof, whole home water filtration and all new HVAC system in 2020.
Last Agent to Sell the Property
Joseph Slattery
Keller Williams Realty First A Listed on: 07/22/2021
Last Buyer's Agent
Non Member
ATHENS AREA ASSOCIATION OF REALTORS
Home Details
Home Type
- Single Family
Est. Annual Taxes
- $5,213
Year Built
- Built in 1994 | Remodeled
Lot Details
- 0.6 Acre Lot
- On Golf Course
- Sprinkler System
HOA Fees
- $66 Monthly HOA Fees
Parking
- 3 Car Attached Garage
- Parking Available
- Garage Door Opener
- Additional Parking
Home Design
- Traditional Architecture
- Brick Exterior Construction
Interior Spaces
- 3,718 Sq Ft Home
- 2-Story Property
- Built-In Features
- Tray Ceiling
- Vaulted Ceiling
- Ceiling Fan
- Gas Log Fireplace
- Double Pane Windows
- Window Treatments
- Entrance Foyer
- Great Room with Fireplace
- Workshop
- Storage
- Attic
Kitchen
- Eat-In Kitchen
- Convection Oven
- Range
- Microwave
- Freezer
- Dishwasher
- Wine Cooler
- Kitchen Island
- Solid Surface Countertops
Flooring
- Wood
- Carpet
- Tile
Bedrooms and Bathrooms
- 5 Bedrooms
- Custom Closet System
Finished Basement
- Interior Basement Entry
- Bedroom in Basement
- Finished Basement Bathroom
Accessible Home Design
- Therapeutic Whirlpool
Outdoor Features
- Deck
- Patio
- Exterior Lighting
Schools
- Malcom Bridge Elementary School
- Malcom Bridge Middle School
- North Oconee High School
Utilities
- Cooling Available
- Two Heating Systems
- Central Heating
- Heating System Uses Natural Gas
- Programmable Thermostat
- Underground Utilities
- Septic Tank
- High Speed Internet
Community Details
- Association fees include clubhouse, ground maintenance, pool(s), recreation facilities, tennis courts
- Jennings Mill Subdivision
Listing and Financial Details
- Assessor Parcel Number C 01I 052A
Ownership History
Purchase Details
Home Financials for this Owner
Home Financials are based on the most recent Mortgage that was taken out on this home.Purchase Details
Home Financials for this Owner
Home Financials are based on the most recent Mortgage that was taken out on this home.Similar Homes in Bogart, GA
Home Values in the Area
Average Home Value in this Area
Purchase History
| Date | Buyer | Sale Price | Title Company |
|---|---|---|---|
| Bostwick Anthony Paul | $660,000 | -- | |
| Nikolinakos Patros | $510,000 | -- |
Mortgage History
| Date | Status | Borrower | Loan Amount |
|---|---|---|---|
| Open | Bostwick Anthony Paul | $150,000 | |
| Closed | Bostwick Anthony Paul | $50,000 | |
| Open | Bostwick Anthony Paul | $540,364 | |
| Closed | Bostwick Anthony Paul | $540,364 | |
| Previous Owner | Nikolinakos Patros | $510,000 |
Property History
| Date | Event | Price | Change | Sq Ft Price |
|---|---|---|---|---|
| 10/15/2021 10/15/21 | Sold | $660,000 | -17.4% | $178 / Sq Ft |
| 09/06/2021 09/06/21 | Pending | -- | -- | -- |
| 07/22/2021 07/22/21 | For Sale | $799,000 | +56.7% | $215 / Sq Ft |
| 07/17/2012 07/17/12 | Sold | $510,000 | -3.6% | $105 / Sq Ft |
| 05/17/2012 05/17/12 | Pending | -- | -- | -- |
| 04/25/2012 04/25/12 | For Sale | $529,000 | -- | $109 / Sq Ft |
Tax History Compared to Growth
Tax History
| Year | Tax Paid | Tax Assessment Tax Assessment Total Assessment is a certain percentage of the fair market value that is determined by local assessors to be the total taxable value of land and additions on the property. | Land | Improvement |
|---|---|---|---|---|
| 2024 | $5,380 | $287,917 | $43,200 | $244,717 |
| 2023 | $5,380 | $269,688 | $36,000 | $233,688 |
| 2022 | $5,236 | $244,047 | $36,000 | $208,047 |
| 2021 | $5,205 | $226,842 | $36,000 | $190,842 |
| 2020 | $4,834 | $210,502 | $36,000 | $174,502 |
| 2019 | $4,549 | $198,184 | $36,000 | $162,184 |
| 2018 | $4,646 | $198,162 | $36,000 | $162,162 |
| 2017 | $4,555 | $194,302 | $36,000 | $158,302 |
| 2016 | $4,533 | $193,365 | $36,000 | $157,365 |
| 2015 | $4,553 | $193,798 | $36,000 | $157,798 |
| 2014 | $4,515 | $187,922 | $36,000 | $151,922 |
| 2013 | -- | $193,165 | $40,800 | $152,365 |
Agents Affiliated with this Home
-
J
Seller's Agent in 2021
Joseph Slattery
Keller Williams Realty First A
-
N
Buyer's Agent in 2021
Non Member
ATHENS AREA ASSOCIATION OF REALTORS
-
H
Seller's Agent in 2012
Helen London
Keller Williams Greater Athens
-
M
Buyer's Agent in 2012
Mickey Dillard
Atlanta Fine Homes Sotheby's
Map
Source: CLASSIC MLS (Athens Area Association of REALTORS®)
MLS Number: 982775
APN: C01-I0-52A
- 1070 Ramser Dr
- 1101 Forrest Hills Dr
- 238 Covington Place
- 265 Bedford Dr
- 187 Covington Place
- 3262 Orchard Cir
- 1030 Chambers Ct
- 1090 Kenway Dr
- 349 Park Blvd W
- 1102 Blackstone Ct
- 1331 Jennings Mill Rd
- 165 Mill Center Blvd Unit 216
- 165 Mill Center Blvd Unit 208
- 165 Mill Center Blvd Unit 204
- 165 Mill Center Blvd Unit 212
- 165 Mill Center Blvd Unit 210
- 165 Mill Center Blvd Unit 206
- 165 Mill Center Blvd Unit 214
- 165 Mill Center Blvd Unit 202
- 1090 Ramser Dr
- 1100 Ramser Dr
- 1100 Ramser Dr
- 1120 Ramser Dr
- 1120 Ramser Dr
- 1081 Ramser Dr
- 1101 Ramser Dr
- 1130 Ramser Dr
- 1121 Ramser Dr
- 1060 Ramser Dr
- 1061 Ramser Dr
- 1080 Ramser Dr
- 0 Ramser Dr Unit 8678248
- 0 Ramser Dr Unit 7614381
- 0 Ramser Dr Unit 8866479
- 0 Ramser Dr Unit 8824938
- 0 Ramser Dr Unit 8412351
- 0 Ramser Dr Unit 8068993
- 0 Ramser Dr
- 1131 Ramser Dr

