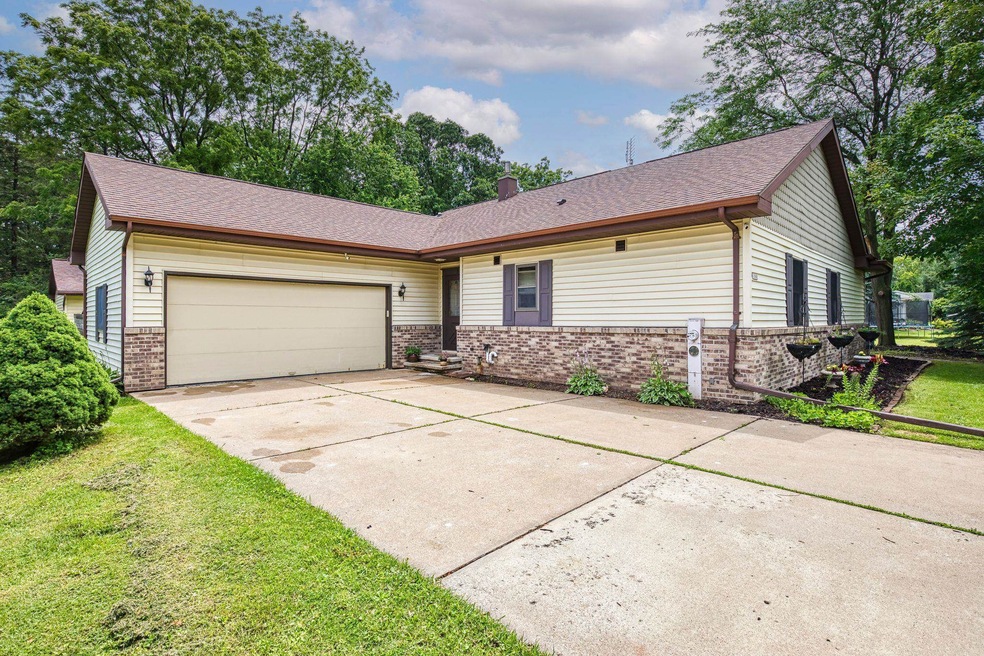
1090 Ran Lie St Oshkosh, WI 54904
Highlights
- 1 Fireplace
- 2 Car Attached Garage
- Central Air
- Traeger Middle School Rated 9+
- 1-Story Property
- Water Softener is Owned
About This Home
As of September 2024Come check out this 4 bedroom ranch in Oshkosh school district! With it's many updates and cozy feel, this is the perfect space to call home. Classic lighting & urban detailing round out the kitchen while sun floods into the solarium, helping heat & cool the home. 3 bedrooms on the main floor and 1 in the lower level. Large finished basement space is great for a theater room or play area. Also great finished entertaining space in shed! Seller has provided a pre-home inspection. Please allow 48 hrs for binding acceptance.
Last Agent to Sell the Property
RE/MAX 24/7 Real Estate, LLC Brokerage Phone: 920-734-0247 License #88969 Listed on: 07/02/2024

Home Details
Home Type
- Single Family
Est. Annual Taxes
- $3,744
Year Built
- Built in 1983
Lot Details
- 0.34 Acre Lot
Home Design
- Brick Exterior Construction
- Poured Concrete
- Vinyl Siding
- Radon Mitigation System
Interior Spaces
- 1-Story Property
- 1 Fireplace
- Partially Finished Basement
- Basement Fills Entire Space Under The House
Bedrooms and Bathrooms
- 4 Bedrooms
- 3 Full Bathrooms
Parking
- 2 Car Attached Garage
- Driveway
Utilities
- Central Air
- Heating System Uses Natural Gas
- Well
- Water Softener is Owned
Ownership History
Purchase Details
Home Financials for this Owner
Home Financials are based on the most recent Mortgage that was taken out on this home.Purchase Details
Home Financials for this Owner
Home Financials are based on the most recent Mortgage that was taken out on this home.Purchase Details
Home Financials for this Owner
Home Financials are based on the most recent Mortgage that was taken out on this home.Purchase Details
Similar Homes in Oshkosh, WI
Home Values in the Area
Average Home Value in this Area
Purchase History
| Date | Type | Sale Price | Title Company |
|---|---|---|---|
| Warranty Deed | $340,000 | None Listed On Document | |
| Quit Claim Deed | -- | None Listed On Document | |
| Joint Tenancy Deed | $163,000 | None Available | |
| Quit Claim Deed | $158,100 | -- |
Mortgage History
| Date | Status | Loan Amount | Loan Type |
|---|---|---|---|
| Open | $272,000 | New Conventional | |
| Previous Owner | $185,250 | New Conventional | |
| Previous Owner | $44,500 | Credit Line Revolving | |
| Previous Owner | $135,100 | New Conventional | |
| Previous Owner | $135,100 | New Conventional | |
| Previous Owner | $146,700 | New Conventional |
Property History
| Date | Event | Price | Change | Sq Ft Price |
|---|---|---|---|---|
| 09/27/2024 09/27/24 | Sold | $340,000 | +4.6% | $165 / Sq Ft |
| 07/25/2024 07/25/24 | Price Changed | $324,900 | -1.2% | $158 / Sq Ft |
| 07/24/2024 07/24/24 | Price Changed | $329,000 | -3.2% | $160 / Sq Ft |
| 07/18/2024 07/18/24 | Price Changed | $340,000 | -1.4% | $165 / Sq Ft |
| 07/12/2024 07/12/24 | Price Changed | $344,900 | -2.8% | $167 / Sq Ft |
| 07/02/2024 07/02/24 | For Sale | $354,900 | +117.7% | $172 / Sq Ft |
| 03/21/2015 03/21/15 | Sold | $163,000 | 0.0% | $86 / Sq Ft |
| 03/20/2015 03/20/15 | Pending | -- | -- | -- |
| 12/03/2014 12/03/14 | For Sale | $163,000 | -- | $86 / Sq Ft |
Tax History Compared to Growth
Tax History
| Year | Tax Paid | Tax Assessment Tax Assessment Total Assessment is a certain percentage of the fair market value that is determined by local assessors to be the total taxable value of land and additions on the property. | Land | Improvement |
|---|---|---|---|---|
| 2023 | $3,744 | $189,500 | $33,300 | $156,200 |
| 2022 | $3,678 | $189,500 | $33,300 | $156,200 |
| 2021 | $3,300 | $189,500 | $33,300 | $156,200 |
| 2020 | $3,150 | $189,500 | $33,300 | $156,200 |
| 2019 | $3,177 | $155,400 | $25,300 | $130,100 |
| 2018 | $3,001 | $155,400 | $25,300 | $130,100 |
| 2017 | $3,015 | $155,400 | $25,300 | $130,100 |
| 2016 | $3,117 | $155,400 | $25,300 | $130,100 |
| 2015 | $2,516 | $155,400 | $25,300 | $130,100 |
| 2014 | -- | $155,400 | $25,300 | $130,100 |
Agents Affiliated with this Home
-
Tracy Righi-Smith

Seller's Agent in 2024
Tracy Righi-Smith
RE/MAX
(920) 450-7737
50 Total Sales
-
Kristine Janasik

Buyer's Agent in 2024
Kristine Janasik
Realty One Group Haven
(920) 420-1531
232 Total Sales
-
L
Seller's Agent in 2015
Listing Maintenance
First Weber, Realtors, Oshkosh
-
K
Buyer's Agent in 2015
Kris Villars
RE/MAX
(920) 420-0673
Map
Source: REALTORS® Association of Northeast Wisconsin
MLS Number: 50293930
APN: 002-2266
- 1346 Partridge Ct
- 1601 Lake Breeze Rd
- 2900 Manor Dr
- 4567 Bellhaven Ln
- 2725 Beechnut Dr
- 4175 Twilight Ct
- 4353 Ravine Way
- 1159 Elmhurst Ln
- 0 Pierce Ln
- 0 Caden Ct Unit 50218971
- 0 Caden Ct Unit 50218970
- 3562 Caden Ct
- 1598 N Oakwood Rd
- 4055 Westview Ln
- 2742 Shorehaven Ln
- 2664 Shorehaven Ln
- 476 Wyldewood Dr Unit B
- 2615 Havenwood Dr Unit C
- 2948 Witzel Ave
- 2520 Havenwood Dr
