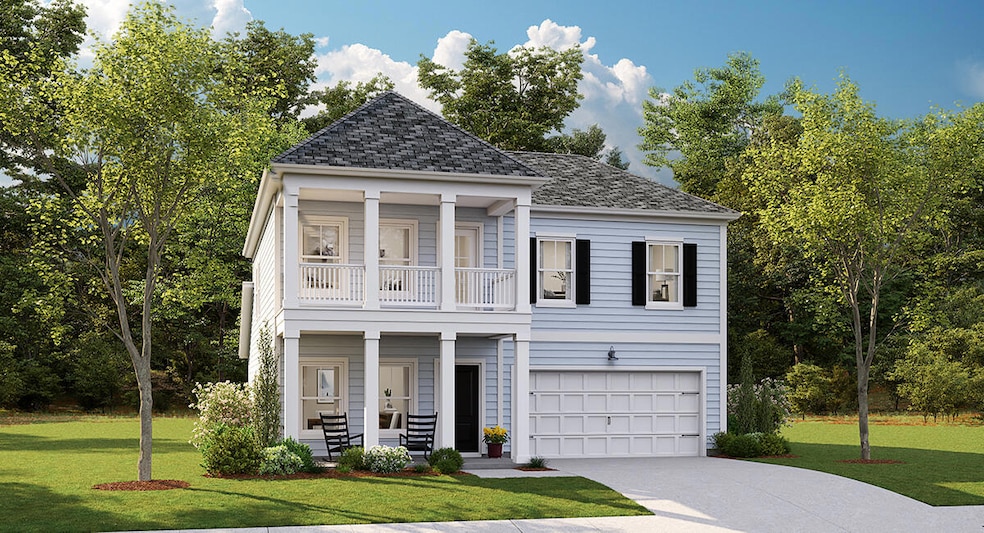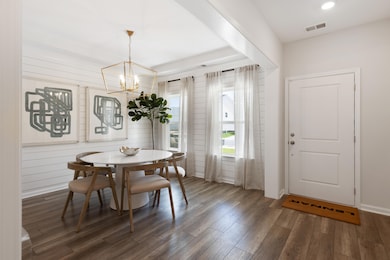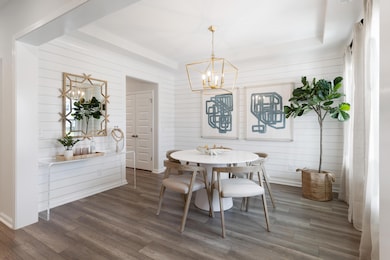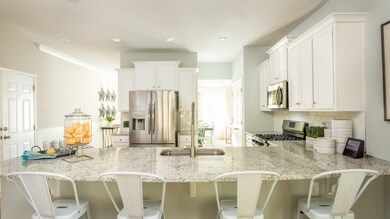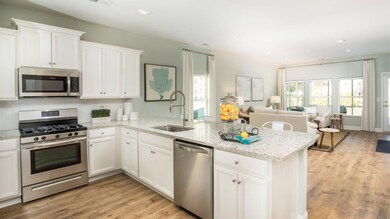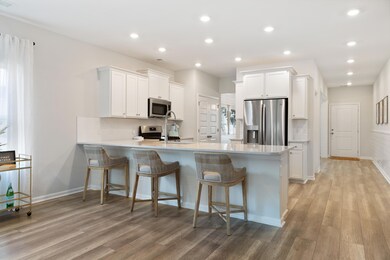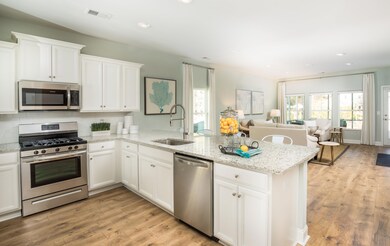1090 Red Turnstone Run Summerville, SC 29485
Summers Corner NeighborhoodEstimated payment $2,971/month
Highlights
- Home Under Construction
- Traditional Architecture
- Community Pool
- Beech Hill Elementary School Rated A
- High Ceiling
- Covered Patio or Porch
About This Home
The Kensington floor plan is a spacious two-story home features a formal dining room and an open concept living area for easy everyday living on the first floor. Also on the first floor is the owner's suite, situated away from the rest of the bedrooms for maximum privacy. Upstairs are four bedrooms, including a spacious guest suite that can be turned into another common area or second owner's suite.Summers Corner is a welcome retreat from the hectic pace of life located in the perfect spot between town and country. At Summers Corner everything is done with intention...from the trails that take you to schools, parks, secret gardens and Buffalo Lake. Discover the artful birdhouses that support not just birds but the entire local ecosystem. Homes include front porches that are designed to be lived on - not just looked at. Discover and explore the active outdoors from kayaks and fishing on the lake to hiking and biking clubs. And thanks to the East Edisto Conservancy, the land will retain its rural character in perpetuity. Summers Corner features multiple play parks, a pool, dog park, food truck Wednesdays, the Corner House, which serves lunch and dinner, an on site elementary school and is home of Rollins Middle School of the Arts and a Performing Arts Center that holds 1200 people. There is future retail space reserved and a Publix that is expected to break ground in the near future.
Home Details
Home Type
- Single Family
Year Built
- Home Under Construction
Lot Details
- 6,970 Sq Ft Lot
HOA Fees
- $92 Monthly HOA Fees
Parking
- 2 Car Attached Garage
Home Design
- Traditional Architecture
- Slab Foundation
- Architectural Shingle Roof
- Vinyl Siding
Interior Spaces
- 2,465 Sq Ft Home
- 2-Story Property
- Tray Ceiling
- High Ceiling
- Gas Log Fireplace
- Entrance Foyer
- Living Room with Fireplace
- Formal Dining Room
Kitchen
- Gas Range
- Microwave
- Dishwasher
- Kitchen Island
- Disposal
Flooring
- Carpet
- Ceramic Tile
- Luxury Vinyl Plank Tile
Bedrooms and Bathrooms
- 5 Bedrooms
- Walk-In Closet
- In-Law or Guest Suite
Laundry
- Laundry Room
- Washer and Electric Dryer Hookup
Outdoor Features
- Balcony
- Covered Patio or Porch
Schools
- Sand Hill Elementary School
- East Edisto Middle School
- Ashley Ridge High School
Utilities
- Central Air
- No Heating
- Tankless Water Heater
Listing and Financial Details
- Home warranty included in the sale of the property
Community Details
Overview
- Built by Lennar
- Summers Corner Subdivision
Recreation
- Community Pool
- Park
- Dog Park
- Trails
Map
Home Values in the Area
Average Home Value in this Area
Property History
| Date | Event | Price | List to Sale | Price per Sq Ft |
|---|---|---|---|---|
| 11/04/2025 11/04/25 | For Sale | $459,140 | -- | $187 / Sq Ft |
Source: CHS Regional MLS
MLS Number: 25029681
- 113 Slipper Shell St
- 114 Golden Allagash Way
- 234 Maritime Way
- 200 Threaded Fern St
- 1010 Yucca St
- 120 Slipper Shell St
- 1078 Red Turnstone Run
- 4497 Ocean Farm Dr
- 1088 Red Turnstone Run
- 4489 Ocean Farm Dr
- 1087 Red Turnstone Run
- 110 Golden Allagash Way
- 115 Slipper Shell St
- 111 Slipper Shell St
- 4449 Ocean Farm Dr
- 112 Golden Allagash Way
- 107 Golden Allagash Way
- 1092 Red Turnstone Run
- 1095 Red Turnstone Run
- 1014 Yucca St
- 4374 Cotton Flat Rd
- 305 Mayfield St
- 174 Maritime Way
- 109 Fort St
- 9989 Dorchester Rd
- 129 Whaler Rd
- 111 Springview Ln
- 188 Spencer Cir Unit 33
- 101 Queens Ct
- 1660 Old Trolley Rd
- 106 Muir Ct Unit rental
- 111 Timber Ln Unit B
- 240 Spencer Cir
- 126 County Rd S-18-537
- 5300 Patron Place
- 950 Travelers Blvd
- 4272 Hollow Wind Way
- 803 Reserve Way
- 108 Willowbend Ln
- 4370 Ladson Rd
