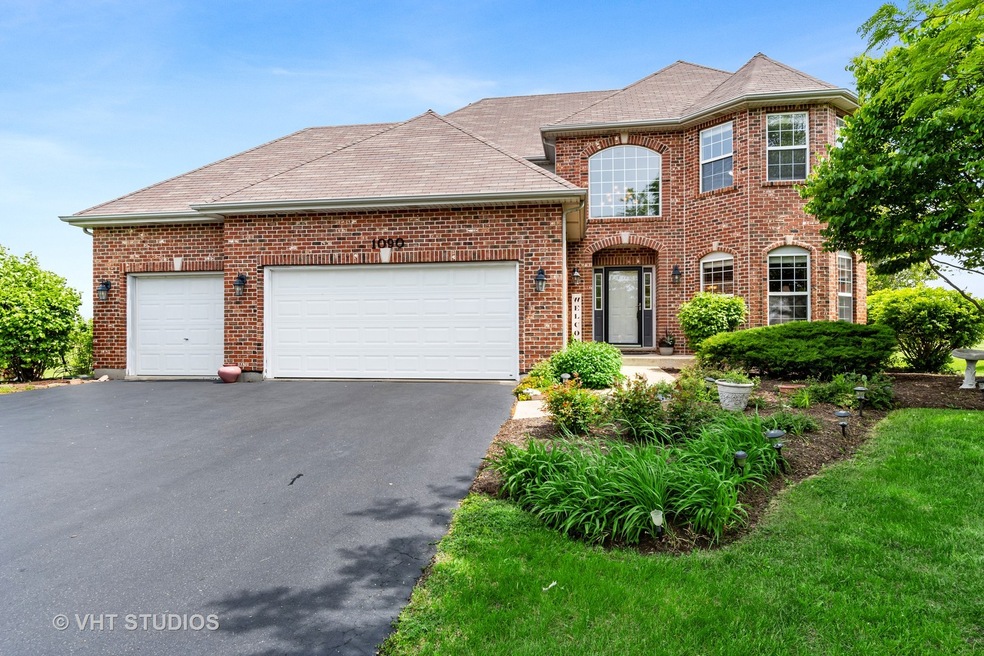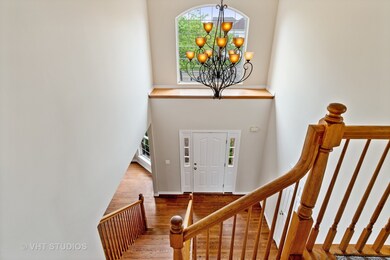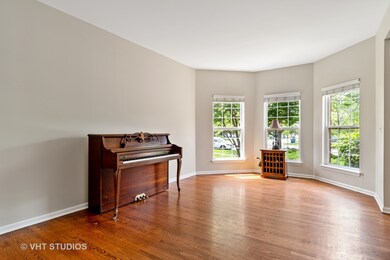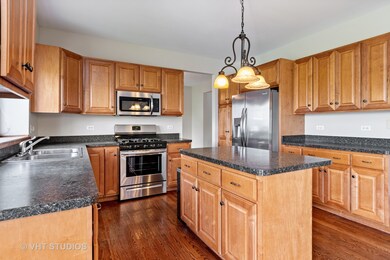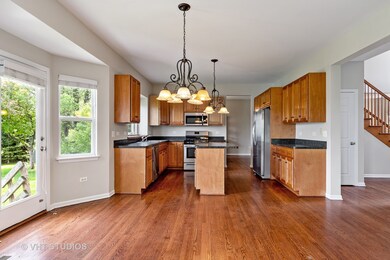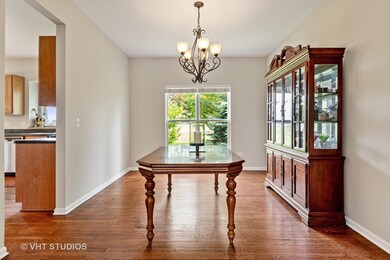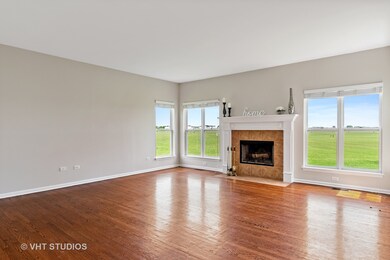
1090 S Commons Dr Aurora, IL 60504
Far East NeighborhoodEstimated Value: $647,097 - $683,000
Highlights
- Traditional Architecture
- Bonus Room
- 3 Car Attached Garage
- Owen Elementary School Rated A
- Breakfast Room
- Central Air
About This Home
As of July 2021Original owner Kingscourt Builders custom home in the Stonehaven community sits on a premium lot with nothing behind it but open field. The stunning 2 story entrance is enhanced with a curved staircase. The home boasts 4 bedrooms, first floor bonus room, 3 car garage, a bright and open flow throughout the first floor. The bay window living room extends into the formal dining area. The home offers a beautiful natural light filled oversized family room with fireplace, spacious breakfast bay eating area, lovely kitchen garden box window and new stainless-steel appliances. Upstairs find new carpet, bay window master bedroom with roomy walk in closet. Beautiful en suite master bath with split vanities, whirlpool tub and separate shower. Second bedroom has its own private full bath. Bedroom 3 &4 share the convenience of a Jack & Jill bathroom. Location adds to this home's beauty and attraction, it sits across the street from a tranquil view of a pond, close to all your shopping needs, restaurants, entertainment and offers the BEST school district in the area! Welcome Home!
Home Details
Home Type
- Single Family
Est. Annual Taxes
- $11,620
Year Built
- Built in 2004
Lot Details
- 0.28 Acre Lot
- Paved or Partially Paved Lot
HOA Fees
- $48 Monthly HOA Fees
Parking
- 3 Car Attached Garage
- Driveway
- Parking Included in Price
Home Design
- Traditional Architecture
- Vinyl Siding
Interior Spaces
- 3,017 Sq Ft Home
- 2-Story Property
- Breakfast Room
- Formal Dining Room
- Bonus Room
- Unfinished Basement
- Partial Basement
Bedrooms and Bathrooms
- 4 Bedrooms
- 4 Potential Bedrooms
Schools
- Owen Elementary School
- Still Middle School
- Metea Valley High School
Utilities
- Central Air
- Heating System Uses Natural Gas
Community Details
- Stonehavenhomewoners@Yahoo.Com Association, Phone Number (630) 664-6550
- Stonehaven Subdivision
- Property managed by Stonehaven subdivision
Ownership History
Purchase Details
Purchase Details
Home Financials for this Owner
Home Financials are based on the most recent Mortgage that was taken out on this home.Purchase Details
Purchase Details
Home Financials for this Owner
Home Financials are based on the most recent Mortgage that was taken out on this home.Purchase Details
Home Financials for this Owner
Home Financials are based on the most recent Mortgage that was taken out on this home.Similar Homes in the area
Home Values in the Area
Average Home Value in this Area
Purchase History
| Date | Buyer | Sale Price | Title Company |
|---|---|---|---|
| Manikonda Kola Family Trust | -- | None Listed On Document | |
| Manikonda Srinivas | $490,000 | Fidelity National Title | |
| Freeborn & Peters Llp | -- | None Available | |
| Cook Frances S | $484,000 | Ctic | |
| Stefani & Sons Development Co Inc | $5,924,000 | Ctic |
Mortgage History
| Date | Status | Borrower | Loan Amount |
|---|---|---|---|
| Previous Owner | Manikonda Srinivas | $44,000 | |
| Previous Owner | Manikonda Srinivas | $465,452 | |
| Previous Owner | Cook Frances S | $272,000 | |
| Previous Owner | Cook Frances S | $305,000 | |
| Previous Owner | Stefani & Sons Development Co Inc | $5,035,198 |
Property History
| Date | Event | Price | Change | Sq Ft Price |
|---|---|---|---|---|
| 07/30/2021 07/30/21 | Sold | $489,950 | -2.0% | $162 / Sq Ft |
| 06/24/2021 06/24/21 | Pending | -- | -- | -- |
| 06/18/2021 06/18/21 | For Sale | $499,900 | -- | $166 / Sq Ft |
Tax History Compared to Growth
Tax History
| Year | Tax Paid | Tax Assessment Tax Assessment Total Assessment is a certain percentage of the fair market value that is determined by local assessors to be the total taxable value of land and additions on the property. | Land | Improvement |
|---|---|---|---|---|
| 2023 | $12,789 | $165,360 | $38,920 | $126,440 |
| 2022 | $12,664 | $157,010 | $36,670 | $120,340 |
| 2021 | $11,911 | $151,410 | $35,360 | $116,050 |
| 2020 | $12,057 | $151,410 | $35,360 | $116,050 |
| 2019 | $11,620 | $144,010 | $33,630 | $110,380 |
| 2018 | $13,112 | $154,450 | $35,780 | $118,670 |
| 2017 | $12,904 | $149,220 | $34,570 | $114,650 |
| 2016 | $12,687 | $143,210 | $33,180 | $110,030 |
| 2015 | $12,572 | $135,970 | $31,500 | $104,470 |
| 2014 | $11,903 | $125,470 | $28,830 | $96,640 |
| 2013 | $11,779 | $126,340 | $29,030 | $97,310 |
Agents Affiliated with this Home
-
Patricia Smith

Seller's Agent in 2021
Patricia Smith
Baird Warner
(630) 205-4249
1 in this area
20 Total Sales
-

Buyer's Agent in 2021
Jennifer Engel
Redfin Corporation
(630) 696-5470
Map
Source: Midwest Real Estate Data (MRED)
MLS Number: 11127368
APN: 07-33-207-002
- 4496 Chelsea Manor Cir
- 4330 Chelsea Manor Cir
- 4328 Chelsea Manor Cir
- 4320 Chelsea Manor Cir
- 4318 Chelsea Manor Cir
- 4316 Chelsea Manor Cir
- 4149 Chelsea Manor Cir
- 4513 Chelsea Manor Cir
- 4515 Chelsea Manor Cir
- 4147 Chelsea Manor Cir
- 4494 Chelsea Manor Cir
- 4517 Chelsea Manor Cir
- 4511 Chelsea Manor Cir
- 4509 Chelsea Manor Cir
- 4326 Chelsea Manor Cir
- 4324 Chelsea Manor Cir
- 4507 Chelsea Manor Cir
- 4314 Chelsea Manor Cir
- 4187 Chelsea Manor Cir
- 4474 Chelsea Manor Cir
- 1090 S Commons Dr
- 4170 Castle Rock Cir
- 4180 Castle Rock Cir
- 1101 Stonehaven Cir Unit 1
- 1104 Stonehaven Cir
- 4190 Castle Rock Cir
- 1109 Stonehaven Cir Unit 1
- 1112 Stonehaven Cir
- 4185 Castle Rock Cir
- 4200 Castle Rock Cir
- 1117 Stonehaven Cir
- 4192 Bedford Ln
- 1120 Stonehaven Cir
- 4210 Castle Rock Cir
- 4205 Castle Rock Cir
- 4182 Bedford Ln Unit 1
- 1133 Stonehaven Cir
- 1128 Stonehaven Cir Unit 1
- 4172 Bedford Ln
- 4215 Castle Rock Cir Unit 1
