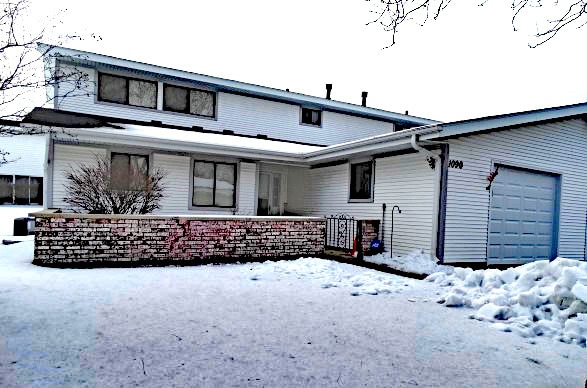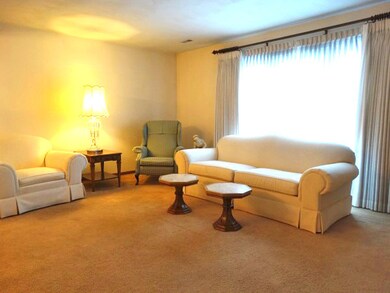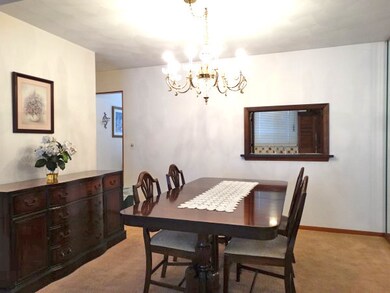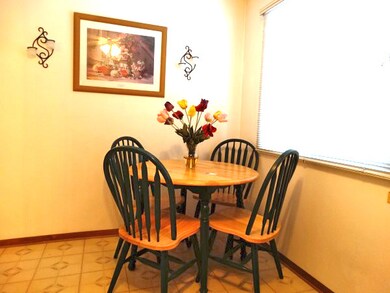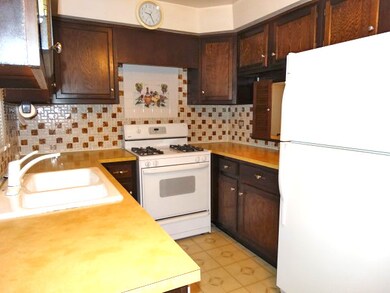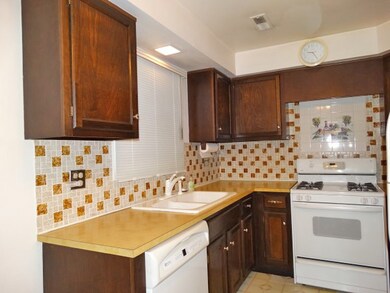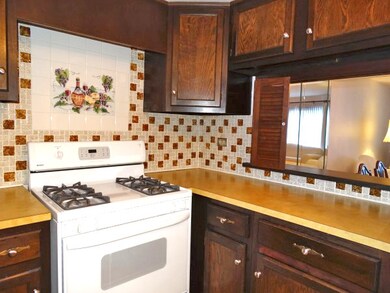
1090 Stonington Ct Schaumburg, IL 60193
South Schaumburg NeighborhoodEstimated Value: $314,000 - $350,000
Highlights
- Landscaped Professionally
- Main Floor Bedroom
- Cul-De-Sac
- Nathan Hale Elementary School Rated A-
- End Unit
- Attached Garage
About This Home
As of February 2016You'll be impressed with the amount of square footage (1,767) you can have in this well cared for 2-story Newport model. Spacious bedrooms, ample closet space, large living room with adjacent dining room, step-saver kitchen without that crowded feeling with an eating area. The 1st floor "flex" room can be a 3rd bedroom or a family room-there's a full bath across the hall. The in-unit laundry on the 1st floor offers direct access to the attached garage. This end unit home is located on a quiet cul-de-sac within the complex with easy access to the Elgin-O"Hare Expressway, the Metra train station, shopping and medical facilities. The well run association has maintained the area well, has a large clubhouse with pool and other amenities for the residents, yet keeps their fee low. The home includes a 13-month HWA home warranty. ***Note agent remarks for tax details.***This is an estate sale, therefore home is being sold in "AS IS" condition***
Last Agent to Sell the Property
Karen Kusek
RE/MAX Suburban Listed on: 01/07/2016
Townhouse Details
Home Type
- Townhome
Est. Annual Taxes
- $5,541
Year Built
- 1977
Lot Details
- End Unit
- Cul-De-Sac
- East or West Exposure
- Landscaped Professionally
HOA Fees
- $177 per month
Parking
- Attached Garage
- Garage Transmitter
- Garage Door Opener
- Driveway
- Parking Included in Price
- Garage Is Owned
Home Design
- Brick Exterior Construction
- Slab Foundation
- Asphalt Shingled Roof
- Vinyl Siding
Kitchen
- Breakfast Bar
- Oven or Range
- Freezer
- Dishwasher
Bedrooms and Bathrooms
- Main Floor Bedroom
- Primary Bathroom is a Full Bathroom
- Bathroom on Main Level
- Dual Sinks
Laundry
- Laundry on main level
- Dryer
- Washer
Home Security
Utilities
- Forced Air Heating and Cooling System
- Heating System Uses Gas
- Lake Michigan Water
Additional Features
- Entrance Foyer
- Patio
Listing and Financial Details
- Senior Tax Exemptions
- Homeowner Tax Exemptions
- Senior Freeze Tax Exemptions
Community Details
Pet Policy
- Pets Allowed
Additional Features
- Common Area
- Storm Screens
Ownership History
Purchase Details
Home Financials for this Owner
Home Financials are based on the most recent Mortgage that was taken out on this home.Purchase Details
Purchase Details
Similar Homes in the area
Home Values in the Area
Average Home Value in this Area
Purchase History
| Date | Buyer | Sale Price | Title Company |
|---|---|---|---|
| The Eva Scimica Trust | -- | None Available | |
| Mattick Mary | $157,000 | None Available | |
| Scimica Eva | -- | -- |
Property History
| Date | Event | Price | Change | Sq Ft Price |
|---|---|---|---|---|
| 02/19/2016 02/19/16 | Sold | $157,000 | -7.6% | $89 / Sq Ft |
| 01/23/2016 01/23/16 | Pending | -- | -- | -- |
| 01/21/2016 01/21/16 | For Sale | $169,900 | 0.0% | $96 / Sq Ft |
| 01/15/2016 01/15/16 | Pending | -- | -- | -- |
| 01/07/2016 01/07/16 | For Sale | $169,900 | -- | $96 / Sq Ft |
Tax History Compared to Growth
Tax History
| Year | Tax Paid | Tax Assessment Tax Assessment Total Assessment is a certain percentage of the fair market value that is determined by local assessors to be the total taxable value of land and additions on the property. | Land | Improvement |
|---|---|---|---|---|
| 2024 | $5,541 | $24,500 | $3,500 | $21,000 |
| 2023 | $5,541 | $24,500 | $3,500 | $21,000 |
| 2022 | $5,541 | $24,500 | $3,500 | $21,000 |
| 2021 | $5,627 | $18,566 | $3,270 | $15,296 |
| 2020 | $5,530 | $18,566 | $3,270 | $15,296 |
| 2019 | $5,529 | $20,629 | $3,270 | $17,359 |
| 2018 | $6,067 | $20,214 | $2,737 | $17,477 |
| 2017 | $5,971 | $20,214 | $2,737 | $17,477 |
| 2016 | $5,584 | $20,214 | $2,737 | $17,477 |
| 2015 | $1,286 | $18,238 | $2,357 | $15,881 |
| 2014 | $1,245 | $18,238 | $2,357 | $15,881 |
| 2013 | $1,242 | $18,238 | $2,357 | $15,881 |
Agents Affiliated with this Home
-

Seller's Agent in 2016
Karen Kusek
RE/MAX Suburban
-
Richard Gerber

Seller Co-Listing Agent in 2016
Richard Gerber
RE/MAX Suburban
(847) 987-5356
28 in this area
117 Total Sales
-
Bridgette Schneidwind

Buyer's Agent in 2016
Bridgette Schneidwind
Keller Williams Success Realty
(847) 361-7943
7 in this area
118 Total Sales
Map
Source: Midwest Real Estate Data (MRED)
MLS Number: MRD09112448
APN: 07-28-307-061-0000
- 1109 Danvers Ct
- 1083 Groton Ct
- 1062 Matfield Ct
- 1042 Cranbrook Dr
- 1106 Westfield Ln
- 1087 Mohegan Ln
- 1018 Brighton Ct
- 1223 Cranbrook Dr
- 1259 Cranbrook Dr
- 742 Crest Ave
- 738 Crest Ave
- 1424 W Wise Rd
- 611 Brewster Ln
- 1500 W Wise Rd
- 532 Cambridge Dr
- 1427 Hampton Ln
- 591 Lorelei Dr
- 637 Grace Ln
- 574 Sandpebble Dr
- 1613 Hartmann Dr
- 1090 Stonington Ct
- 1088 Stonington Ct
- 1089 Stonington Ct
- 1089 Groton Ct
- 1066 Belmont Ct
- 1068 Belmont Ct
- 1091 Groton Ct
- 1091 Stonington Ct
- 1069 Belmont Ct
- 1104 Stonington Ct
- 1092 Groton Ct
- 1067 Belmont Ct
- 1066 Matfield Ct
- 1103 Stonington Ct
- 1106 Stonington Ct
- 1090 Groton Ct
- 1102 Stonington Ct
- 1068 Matfield Ct
- 1105 Stonington Ct
- 000 Stonington Dr
