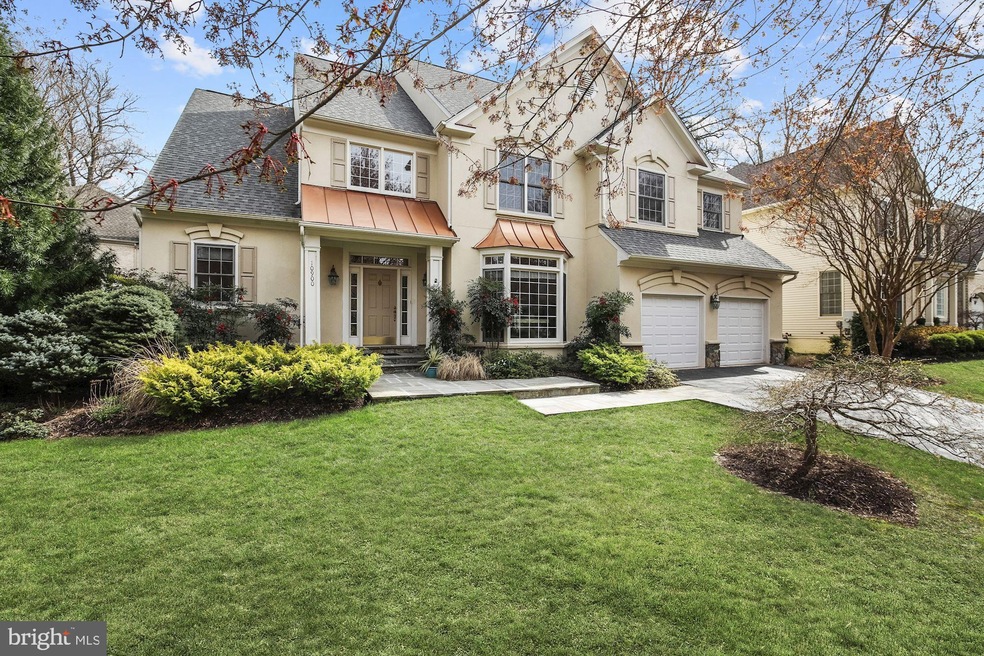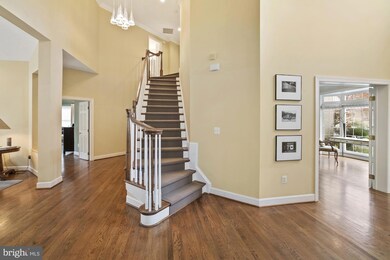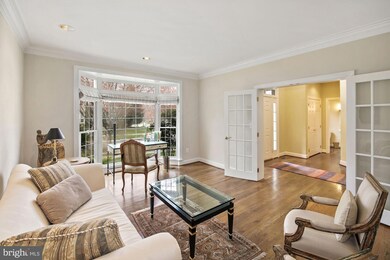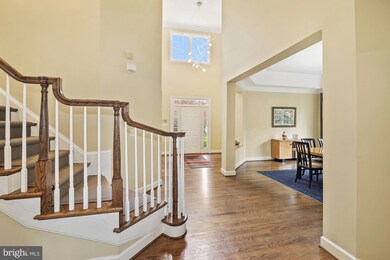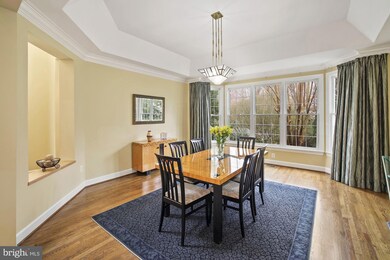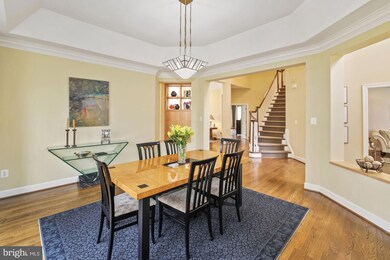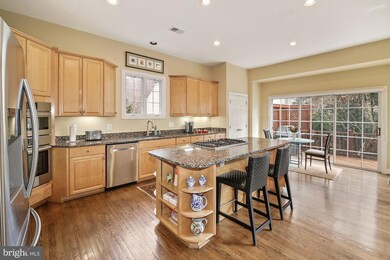
10900 Bells Ridge Dr Potomac, MD 20854
Highlights
- Gourmet Kitchen
- Colonial Architecture
- Wood Flooring
- Bells Mill Elementary School Rated A
- Deck
- Main Floor Bedroom
About This Home
As of April 2020Welcome to this beautiful 3,789-square-foot refuge in sought-after Bells Mill Estates. Meticulously maintained and with many recent upgrades, this 4-bedroom, 3.5 bath home is quiet, carefree and totally move-in ready. The expansive main-level master suite is a perfect retreat, including a large sitting area, a newly updated bath, and access to the garden. The gourmet kitchen has new stainless-steel appliances, a gas-cooktop in the center island, and a sunny breakfast area. The kitchen flows into the soaring family room with cathedral ceiling and a new gas fireplace. On the main level, you will also find a spacious den, formal dining room and a laundry room. From the 2-story foyer, you reach 3 upstairs bedrooms, one of which is configured as a world-class home office and another with an en suite bathroom. There is a third full bath as well. The back yard is screened and very private, a secret garden you can enjoy from either deck or flagstone patio. The full basement -- with high ceilings and a rough-in for a 4th bathroom -- offers unlimited options to create anything from a gym or play area to a home theatre or all of the above! The location is exceptional too with easy access to shopping and dining at Cabin John Village, Montgomery Mall, Wildwood, as well as I-270 and the Beltway.
Last Agent to Sell the Property
Steven Snapp
Long & Foster Real Estate, Inc. Listed on: 03/26/2020
Home Details
Home Type
- Single Family
Est. Annual Taxes
- $12,679
Year Built
- Built in 1997
Lot Details
- 9,967 Sq Ft Lot
- Property is zoned R90
HOA Fees
- $78 Monthly HOA Fees
Parking
- 2 Car Attached Garage
- Front Facing Garage
- Garage Door Opener
Home Design
- Colonial Architecture
- Stucco
Interior Spaces
- Property has 3 Levels
- Self Contained Fireplace Unit Or Insert
- Fireplace With Glass Doors
- Gas Fireplace
- Window Treatments
- Entrance Foyer
- Family Room
- Dining Room
- Den
- Wood Flooring
- Home Security System
- Basement
Kitchen
- Gourmet Kitchen
- Breakfast Area or Nook
- Kitchen Island
- Upgraded Countertops
Bedrooms and Bathrooms
- En-Suite Primary Bedroom
- En-Suite Bathroom
- Walk-In Closet
- Soaking Tub
- Walk-in Shower
Laundry
- Laundry Room
- Laundry on main level
Outdoor Features
- Deck
- Patio
- Outdoor Grill
Utilities
- 90% Forced Air Zoned Heating and Cooling System
Listing and Financial Details
- Tax Lot 2
- Assessor Parcel Number 161002982626
Community Details
Overview
- Association fees include common area maintenance
- Bells Mill Homeowners Association
- Bells Mill Estates Subdivision
Recreation
- Community Playground
Ownership History
Purchase Details
Home Financials for this Owner
Home Financials are based on the most recent Mortgage that was taken out on this home.Purchase Details
Similar Homes in the area
Home Values in the Area
Average Home Value in this Area
Purchase History
| Date | Type | Sale Price | Title Company |
|---|---|---|---|
| Deed | $1,200,000 | Hutton Patt T&E Llc | |
| Deed | $555,535 | -- |
Mortgage History
| Date | Status | Loan Amount | Loan Type |
|---|---|---|---|
| Open | $810,000 | New Conventional | |
| Closed | $760,000 | New Conventional | |
| Closed | $20,000 | Credit Line Revolving | |
| Previous Owner | $70,000 | Commercial | |
| Previous Owner | $424,100 | New Conventional | |
| Previous Owner | $75,000 | Credit Line Revolving | |
| Previous Owner | $401,500 | Stand Alone Second |
Property History
| Date | Event | Price | Change | Sq Ft Price |
|---|---|---|---|---|
| 07/09/2025 07/09/25 | For Sale | $1,650,000 | +37.5% | $331 / Sq Ft |
| 04/30/2020 04/30/20 | Sold | $1,200,000 | +0.9% | $317 / Sq Ft |
| 03/26/2020 03/26/20 | Pending | -- | -- | -- |
| 03/26/2020 03/26/20 | For Sale | $1,189,000 | -- | $314 / Sq Ft |
Tax History Compared to Growth
Tax History
| Year | Tax Paid | Tax Assessment Tax Assessment Total Assessment is a certain percentage of the fair market value that is determined by local assessors to be the total taxable value of land and additions on the property. | Land | Improvement |
|---|---|---|---|---|
| 2024 | $14,448 | $1,210,267 | $0 | $0 |
| 2023 | $14,318 | $1,140,733 | $0 | $0 |
| 2022 | $11,596 | $1,071,200 | $550,800 | $520,400 |
| 2021 | $11,533 | $1,071,200 | $550,800 | $520,400 |
| 2020 | $11,510 | $1,071,200 | $550,800 | $520,400 |
| 2019 | $11,987 | $1,116,300 | $550,800 | $565,500 |
| 2018 | $12,104 | $1,095,700 | $0 | $0 |
| 2017 | $12,496 | $1,075,100 | $0 | $0 |
| 2016 | -- | $1,054,500 | $0 | $0 |
| 2015 | $10,423 | $1,017,933 | $0 | $0 |
| 2014 | $10,423 | $981,367 | $0 | $0 |
Agents Affiliated with this Home
-
Patricia Murphy

Seller's Agent in 2025
Patricia Murphy
Long & Foster
(202) 445-4664
1 in this area
21 Total Sales
-
S
Seller's Agent in 2020
Steven Snapp
Long & Foster
-
Lisa Plushnick

Buyer's Agent in 2020
Lisa Plushnick
Remax Realty Group
(240) 899-8515
9 in this area
64 Total Sales
Map
Source: Bright MLS
MLS Number: MDMC690982
APN: 10-02982626
- 10914 Larkmeade Ln
- 8431 Bells Ridge Terrace
- 10915 Lamplighter Ln
- 10749 Deborah Dr
- 8510 Bells Ridge Terrace
- 10857 Deborah Dr
- 8316 Bells Mill Rd
- 10513 Democracy Ln
- 11124 Hunt Club Dr
- 10707 Muirfield Dr
- 10704 Muirfield Dr
- 8328 Tuckerman Ln
- 8516 Scarboro Ct
- 7822 Oracle Place
- 8003 Cobble Creek Cir
- 10627 Muirfield Dr
- 131 Bytham Ridge Ln
- 8600 Fox Run
- 128 Bytham Ridge Ln
- 12 Redbud Ct
