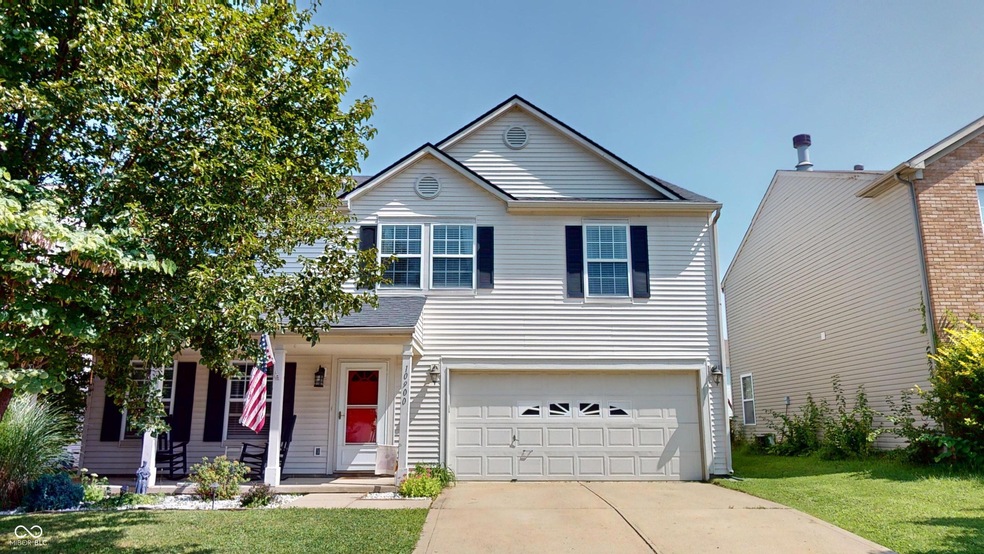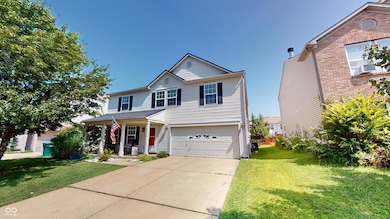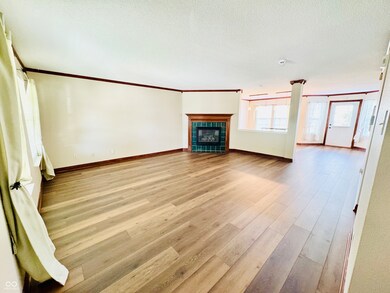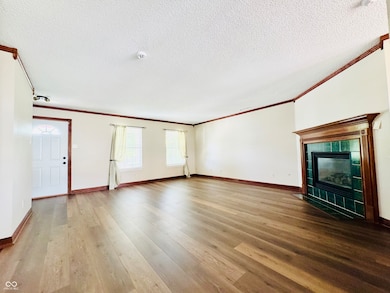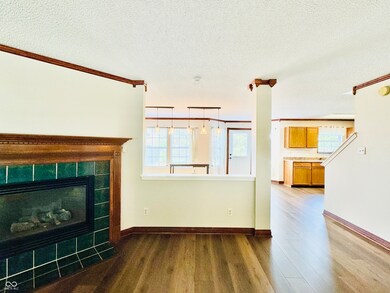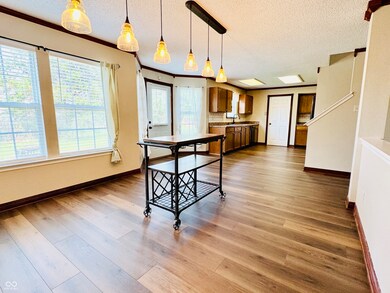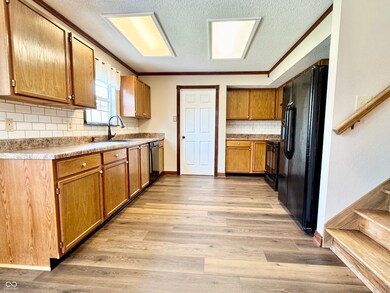
Highlights
- Wood Flooring
- 2 Car Attached Garage
- Woodwork
- Brentwood Elementary School Rated A
- Eat-In Kitchen
- Walk-In Closet
About This Home
As of July 2025Find your heart here in this sweet Home located in Heartland Crossing and within Plainfield School District. Completely Updated with Fresh Paint throughout, New Carpet, and New Luxury Plank Flooring. This 3 bedroom 2 and a half bath home features a large Primary with Ensuite and Walk-in California Closet, 2 secondary bedrooms both with Oversized Closets, upper Loft Area, matching appliances and cute backyard for memory making. Heartland Crossing boasts access to pools and playgrounds. Snatch this cutie up!
Last Agent to Sell the Property
The Stewart Home Group License #RB19002193 Listed on: 06/11/2025
Home Details
Home Type
- Single Family
Est. Annual Taxes
- $1,508
Year Built
- Built in 1998
HOA Fees
- $31 Monthly HOA Fees
Parking
- 2 Car Attached Garage
- Garage Door Opener
Home Design
- Slab Foundation
- Vinyl Siding
Interior Spaces
- 2-Story Property
- Woodwork
- Fireplace With Gas Starter
- Living Room with Fireplace
- Combination Kitchen and Dining Room
- Fire and Smoke Detector
Kitchen
- Eat-In Kitchen
- Electric Oven
- Range Hood
- Microwave
- Dishwasher
- Disposal
Flooring
- Wood
- Luxury Vinyl Plank Tile
Bedrooms and Bathrooms
- 3 Bedrooms
- Walk-In Closet
Utilities
- Forced Air Heating and Cooling System
- Gas Water Heater
Additional Features
- Outdoor Gas Grill
- 5,227 Sq Ft Lot
Community Details
- Association fees include clubhouse, maintenance, parkplayground, snow removal
- Colony At Heartland Crossing Subdivision
- Property managed by Heartland Crossing
Listing and Financial Details
- Tax Lot 321620427026000011
- Assessor Parcel Number 321620427026000011
- Seller Concessions Offered
Ownership History
Purchase Details
Home Financials for this Owner
Home Financials are based on the most recent Mortgage that was taken out on this home.Purchase Details
Home Financials for this Owner
Home Financials are based on the most recent Mortgage that was taken out on this home.Similar Homes in Camby, IN
Home Values in the Area
Average Home Value in this Area
Purchase History
| Date | Type | Sale Price | Title Company |
|---|---|---|---|
| Warranty Deed | -- | None Listed On Document | |
| Warranty Deed | $160,000 | Chicago Title |
Mortgage History
| Date | Status | Loan Amount | Loan Type |
|---|---|---|---|
| Open | $241,530 | New Conventional | |
| Previous Owner | $155,200 | New Conventional | |
| Previous Owner | $94,400 | Stand Alone First | |
| Previous Owner | $17,700 | New Conventional |
Property History
| Date | Event | Price | Change | Sq Ft Price |
|---|---|---|---|---|
| 07/10/2025 07/10/25 | Sold | $249,000 | 0.0% | $113 / Sq Ft |
| 06/11/2025 06/11/25 | Pending | -- | -- | -- |
| 06/11/2025 06/11/25 | For Sale | $249,000 | +55.6% | $113 / Sq Ft |
| 02/15/2019 02/15/19 | Sold | $160,000 | -3.0% | $72 / Sq Ft |
| 12/27/2018 12/27/18 | Pending | -- | -- | -- |
| 11/02/2018 11/02/18 | For Sale | $165,000 | -- | $75 / Sq Ft |
Tax History Compared to Growth
Tax History
| Year | Tax Paid | Tax Assessment Tax Assessment Total Assessment is a certain percentage of the fair market value that is determined by local assessors to be the total taxable value of land and additions on the property. | Land | Improvement |
|---|---|---|---|---|
| 2024 | $1,507 | $212,600 | $34,600 | $178,000 |
| 2023 | $1,329 | $195,800 | $31,200 | $164,600 |
| 2022 | $1,386 | $187,800 | $29,000 | $158,800 |
| 2021 | $1,171 | $163,800 | $27,300 | $136,500 |
| 2020 | $1,135 | $154,100 | $27,300 | $126,800 |
| 2019 | $1,104 | $144,800 | $25,600 | $119,200 |
| 2018 | $948 | $127,000 | $25,600 | $101,400 |
| 2017 | $975 | $123,200 | $24,100 | $99,100 |
| 2016 | $939 | $120,300 | $24,100 | $96,200 |
| 2014 | $677 | $106,700 | $20,900 | $85,800 |
Agents Affiliated with this Home
-

Seller's Agent in 2025
Rebecca Hameda
The Stewart Home Group
(317) 946-4944
3 in this area
82 Total Sales
-
J
Buyer's Agent in 2025
Jackie Cassedy
International Realty, LLC
(317) 850-3018
3 in this area
64 Total Sales
-

Seller's Agent in 2019
Sherri Walstrom
Carpenter, REALTORS®
(317) 332-3911
3 in this area
119 Total Sales
-

Seller Co-Listing Agent in 2019
Ray Eldridge
Carpenter, REALTORS®
(317) 727-1921
4 in this area
139 Total Sales
-
J
Buyer's Agent in 2019
Julia Berberich
RE/MAX
Map
Source: MIBOR Broker Listing Cooperative®
MLS Number: 22044037
APN: 32-16-20-427-026.000-011
- 10863 Walnut Grove
- 9237 Ogden Dunes Ct
- 10891 Sweetsen Rd
- 9045 Stones Bluff Place
- 9114 Stones Bluff Ln
- 9048 Stones Bluff Ln
- 13847 N Settle Way
- 8636 Aylesworth Dr
- 8747 Browns Valley Ct
- 9000 W Mooresville Rd
- 8703 Mellot Way
- 4777 E Summerfield Dr
- 13752 N George Ct
- 6150 E Terhune Ct
- 8849 W Mooresville Rd
- 4739 E Shadowbrook Dr
- 4785 E Shadowbrook Dr
- 8344 Ossian Ct
- 4718 E Shadowbrook Dr
- 4712 E Shadowbrook Dr
