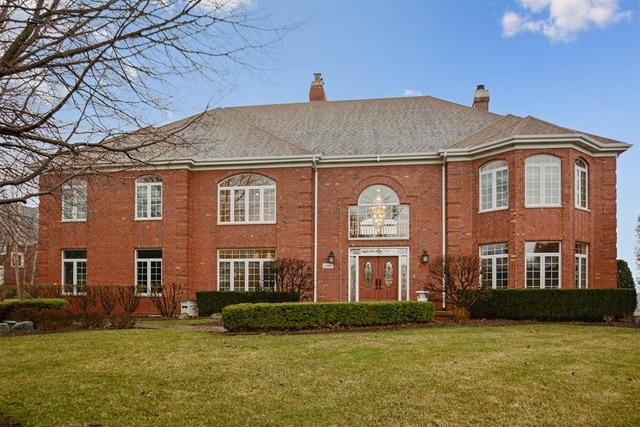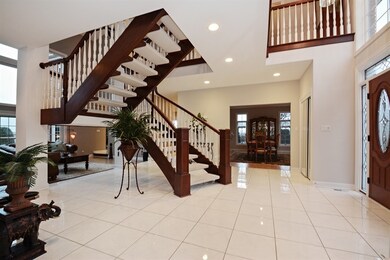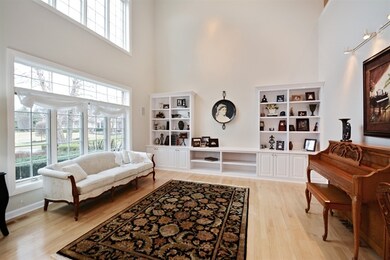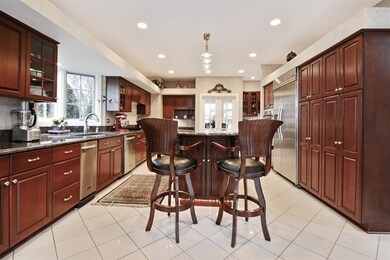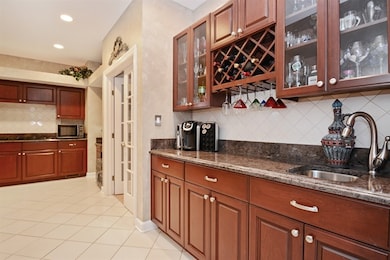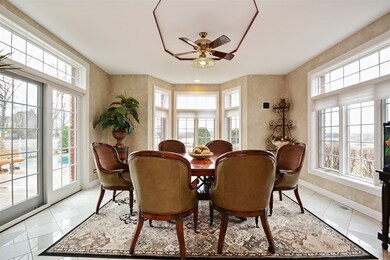
10900 Crystal Ridge Ct Orland Park, IL 60467
Orland Grove NeighborhoodEstimated Value: $931,000 - $1,202,000
Highlights
- Spa
- Wood Flooring
- Home Office
- High Point Elementary School Rated A-
- Heated Sun or Florida Room
- Home Gym
About This Home
As of September 2015Beautiful home on a fabulous lot that over looks open area. Newer hardwood floors. Huge kitchen with cherry cabinets, newer appliances and granite counter tops. Two story family room. Large master bdrm w/sitting rm. Remodeled master bath. Full finished bsmt with bar, office, workout room, and full bath/sauna. Huge deck, hot tub and inground pool with newer liner. Well cared for.
Last Agent to Sell the Property
Village Realty, Inc. License #471015464 Listed on: 04/03/2015

Home Details
Home Type
- Single Family
Est. Annual Taxes
- $19,364
Year Built
- 1997
Lot Details
- 0.78
Parking
- Attached Garage
- Driveway
- Parking Included in Price
- Garage Is Owned
Home Design
- Brick Exterior Construction
Interior Spaces
- Wet Bar
- Home Office
- Heated Sun or Florida Room
- Home Gym
- Wood Flooring
- Laundry on main level
Kitchen
- Breakfast Bar
- Butlers Pantry
- Oven or Range
- Dishwasher
- Stainless Steel Appliances
- Kitchen Island
- Disposal
Bedrooms and Bathrooms
- Primary Bathroom is a Full Bathroom
- Dual Sinks
- Separate Shower
Finished Basement
- Basement Fills Entire Space Under The House
- Finished Basement Bathroom
Utilities
- Forced Air Heating and Cooling System
- Heating System Uses Gas
- Lake Michigan Water
Additional Features
- Spa
- Cul-De-Sac
Listing and Financial Details
- Homeowner Tax Exemptions
- $5,000 Seller Concession
Ownership History
Purchase Details
Purchase Details
Home Financials for this Owner
Home Financials are based on the most recent Mortgage that was taken out on this home.Purchase Details
Purchase Details
Home Financials for this Owner
Home Financials are based on the most recent Mortgage that was taken out on this home.Purchase Details
Home Financials for this Owner
Home Financials are based on the most recent Mortgage that was taken out on this home.Purchase Details
Home Financials for this Owner
Home Financials are based on the most recent Mortgage that was taken out on this home.Purchase Details
Purchase Details
Purchase Details
Purchase Details
Similar Homes in Orland Park, IL
Home Values in the Area
Average Home Value in this Area
Purchase History
| Date | Buyer | Sale Price | Title Company |
|---|---|---|---|
| Risser Marc A | -- | None Available | |
| Risser Marc A | $685,000 | Old Republic Natl Title Ins | |
| Goldfarb Alan J | -- | None Available | |
| State Bank Of Countryside | $440,000 | Multiple | |
| Goldfarb Alan J | $740,000 | First American Title | |
| J Plano Builders Inc | $325,000 | Rtc | |
| U S Bank Na | -- | -- | |
| Standard Bank & Trust | -- | Multiple | |
| Freitag Paul G | -- | -- | |
| Lasalle National Trust Na | $138,500 | -- |
Mortgage History
| Date | Status | Borrower | Loan Amount |
|---|---|---|---|
| Open | Risser Marc A | $165,800 | |
| Open | Risser Marc A | $588,000 | |
| Closed | Risser Marc A | $616,500 | |
| Previous Owner | Goldfarb Alan J | $406,000 | |
| Previous Owner | Goldfarb Alan J | $417,000 | |
| Previous Owner | Goldfarb Alan J | $200,000 | |
| Previous Owner | Goldfarb Alan J | $570,000 | |
| Previous Owner | Goldfarb Alan J | $133,000 | |
| Previous Owner | Goldfarb Alan J | $592,000 | |
| Previous Owner | J Plano Builders Inc | $240,000 | |
| Previous Owner | Freitag Paul G | $665,000 | |
| Previous Owner | Freitag Paul G | $521,000 |
Property History
| Date | Event | Price | Change | Sq Ft Price |
|---|---|---|---|---|
| 09/17/2015 09/17/15 | Sold | $685,000 | -5.5% | $114 / Sq Ft |
| 07/24/2015 07/24/15 | Pending | -- | -- | -- |
| 07/15/2015 07/15/15 | Price Changed | $725,000 | -3.3% | $121 / Sq Ft |
| 05/26/2015 05/26/15 | Price Changed | $750,000 | -6.2% | $125 / Sq Ft |
| 04/03/2015 04/03/15 | For Sale | $799,900 | -- | $133 / Sq Ft |
Tax History Compared to Growth
Tax History
| Year | Tax Paid | Tax Assessment Tax Assessment Total Assessment is a certain percentage of the fair market value that is determined by local assessors to be the total taxable value of land and additions on the property. | Land | Improvement |
|---|---|---|---|---|
| 2024 | $19,364 | $93,001 | $25,727 | $67,274 |
| 2023 | $19,364 | $93,001 | $25,727 | $67,274 |
| 2022 | $19,364 | $68,064 | $8,576 | $59,488 |
| 2021 | $18,728 | $68,062 | $8,575 | $59,487 |
| 2020 | $18,089 | $68,062 | $8,575 | $59,487 |
| 2019 | $20,664 | $78,713 | $7,717 | $70,996 |
| 2018 | $20,096 | $78,713 | $7,717 | $70,996 |
| 2017 | $19,657 | $78,713 | $7,717 | $70,996 |
| 2016 | $18,169 | $67,611 | $6,860 | $60,751 |
| 2015 | $20,172 | $75,616 | $6,860 | $68,756 |
| 2014 | $19,888 | $75,616 | $6,860 | $68,756 |
| 2013 | $18,380 | $74,341 | $6,860 | $67,481 |
Agents Affiliated with this Home
-
Jayne Schirmacher

Seller's Agent in 2015
Jayne Schirmacher
Village Realty, Inc.
(708) 945-3232
6 in this area
199 Total Sales
-
George Lacorte
G
Buyer's Agent in 2015
George Lacorte
George LaCorte
(773) 634-3500
4 Total Sales
Map
Source: Midwest Real Estate Data (MRED)
MLS Number: MRD08880813
APN: 27-08-303-001-0000
- 10848 Crystal Ridge Ct
- 14700 108th Ave
- 14800 108th Ave
- 14706 Hollow Tree Rd
- 10709 Hollow Tree Rd
- 11050 Deer Haven Ln
- 14715 Golf Rd
- 14340 108th Ave
- 14449 Golf Rd
- 10639 Misty Hill Rd
- 11132 Alexis Ln
- 10666 Golf Rd
- 15150 109th Ave
- 45 Silo Ridge Rd E Unit 3
- 10546 Golf Rd
- 14613 Morningside Rd
- 14609 Morningside Rd
- 10348 Woburn Ct
- 10508 Golf Rd
- 11155 Lizmore Ln Unit 35B
- 10900 Crystal Ridge Ct
- 10856 Crystal Ridge Ct
- 10920 Green Manor Dr
- 10901 Crystal Ridge Ct
- 10900 Green Manor Dr
- 10921 Green Manor Dr
- 10839 Crystal Ridge Ct
- 10915 Green Manor Dr
- 10844 Crystal Ridge Ct
- 10860 Green Manor Dr
- 10901 Green Manor Ct
- 10901 Green Manor Dr
- 10840 Crystal Ridge Ct
- 10831 Crystal Ridge Ct
- 10900 Crystal Meadow Ct
- 10861 Green Manor Dr
- 10836 Crystal Ridge Ct
- 10830 Green Manor Dr
- 10920 Crystal Meadow Ct
