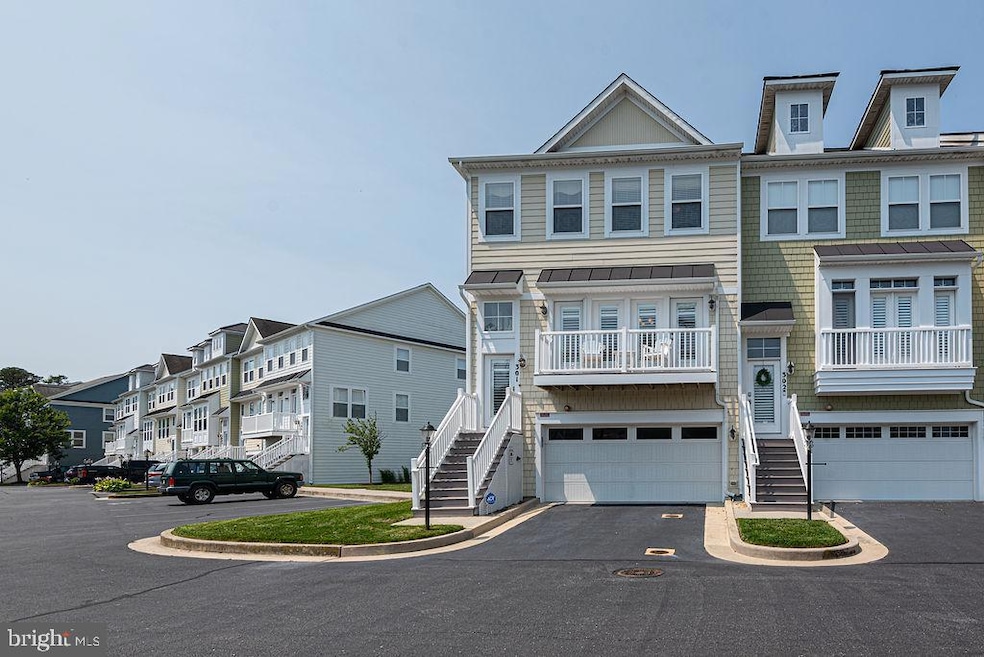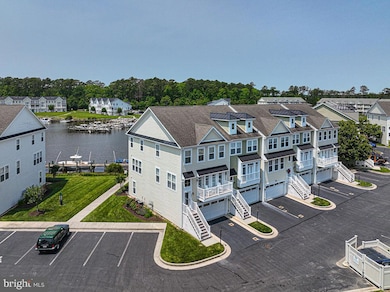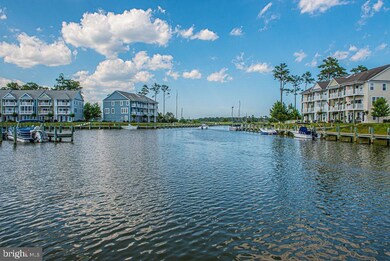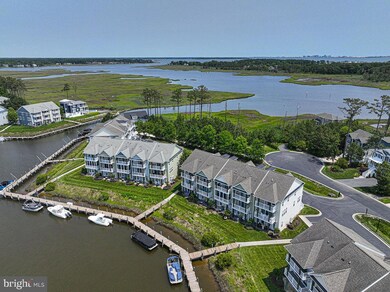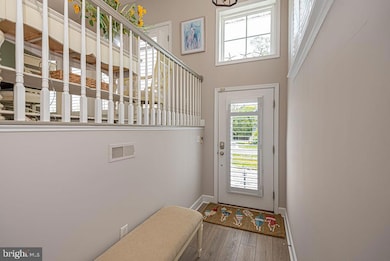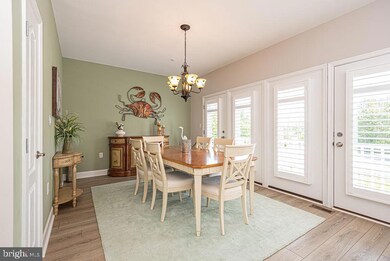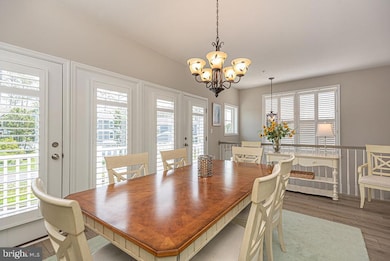
10900 Holystone Ln Unit N301 Berlin, MD 21811
Estimated payment $4,529/month
Highlights
- 100 Feet of Waterfront
- Access to Tidal Water
- Gourmet Kitchen
- Ocean City Elementary School Rated A
- Fitness Center
- Gated Community
About This Home
Major Price Adjustment! When only the best will do-you’ll fall in love with this exceptionally cared for, beautifully decorated, furnished townhouse with amazing marina views, in the amenity rich gated community of Glen Riddle! A contemporary coastal residence featuring three spacious bedrooms and three and a half bathrooms. This residence is nestled on a gorgeous waterfront lot , offering breathtaking and tranquil views of the marina as well as Herring Creek. A Rarely available stunning corner unit with 2,800+ square feet, 3 water view decks, featuring extra side windows and living room with wide sliding glass doors overlooking the beautiful marina. Endless luxury finishes and decorator designed interior. Updates include: gorgeous luxury Cortex flooring throughout, special tinted windows and plantation shutters. This end unit floor plan is special to only a few marina townhouses that are 2 feet wider than the standard townhouse featuring a spacious Great room with corner gas fireplace, generously sized gourmet kitchen with granite counter tops, a flex room with a private deck view of Herring Creek that can be a den, sitting room or formal dining room. The top floor suite boasts private balcony, large walk in closet and a luxurious bathroom featuring a 5 foot soaking tub, double handcrafted vanities, and a glass tile shower. The first level family room has a full bath which could be a 4th bedroom or family room with doors to a paved patio facing the marina and wildlife. Home is complete with 2 HVAC Units for comfort and efficiency and a oversized two car garage with plenty of storage. Guest parking is located conveniently near the front door of home. This is a true haven with all the enhancements to the home and amenities of the community it will not last long. The Community offers a Top class recreation facility offers; outdoor pool, tennis courts, state of the art fitness center, sports lounge/billiards room, card room, whirlpool, coffee bar, crafts studio and banquet hall. Marina offers boat ramp and daily trailer parking area. For the golfer there is the top class Glen Riddle Golf course. Coastal living life style at its finest. All a short drive or boat ride to Assateague or Ocean City beaches, major shopping centers, movies and entertainment. Make your offer now before it slips away! Call now for your private showing!
Listing Agent
Berkshire Hathaway HomeServices PenFed Realty - OP License #621595 Listed on: 06/06/2025

Townhouse Details
Home Type
- Townhome
Est. Annual Taxes
- $3,374
Year Built
- Built in 2008
Lot Details
- 4,356 Sq Ft Lot
- 100 Feet of Waterfront
- Home fronts navigable water
- Cul-De-Sac
- Property is in excellent condition
HOA Fees
Parking
- 2 Car Direct Access Garage
- 2 Driveway Spaces
- Parking Storage or Cabinetry
- Front Facing Garage
- Garage Door Opener
Home Design
- Coastal Architecture
- Contemporary Architecture
- Slab Foundation
- Stick Built Home
Interior Spaces
- 2,844 Sq Ft Home
- Property has 3 Levels
- Open Floorplan
- Furnished
- Crown Molding
- Ceiling Fan
- Recessed Lighting
- Corner Fireplace
- Double Pane Windows
- Insulated Windows
- Window Treatments
- Sliding Windows
- Window Screens
- French Doors
- Sliding Doors
- Family Room Off Kitchen
- Combination Kitchen and Living
- Formal Dining Room
- Carpet
- Canal Views
- Security Gate
Kitchen
- Gourmet Kitchen
- Oven
- Cooktop
- Built-In Microwave
- Dishwasher
- Upgraded Countertops
- Disposal
Bedrooms and Bathrooms
- En-Suite Bathroom
- Walk-In Closet
- Soaking Tub
- Bathtub with Shower
- Walk-in Shower
Laundry
- Laundry on lower level
- Front Loading Dryer
- Front Loading Washer
Outdoor Features
- Access to Tidal Water
- Water Access
- Property is near a canal
- Stream or River on Lot
- Multiple Balconies
- Patio
- Exterior Lighting
Schools
- Showell Elementary School
- Stephen Decatur Middle School
- Stephen Decatur High School
Utilities
- Central Heating and Cooling System
- 200+ Amp Service
- Natural Gas Water Heater
Additional Features
- Halls are 36 inches wide or more
- Flood Risk
Listing and Financial Details
- Tax Lot 301
- Assessor Parcel Number 2410761611
Community Details
Overview
- $500 Capital Contribution Fee
- Association fees include common area maintenance, insurance, lawn maintenance, exterior building maintenance, management, recreation facility, reserve funds, road maintenance, security gate, trash, snow removal
- $400 Other One-Time Fees
- Legum And Norman HOA
- Marina Villas At Glen Riddle Condos
- Built by CENTEX
- Glen Riddle Subdivision
- Property Manager
Amenities
- Common Area
- Clubhouse
- Game Room
- Billiard Room
Recreation
- Golf Course Membership Available
- Tennis Courts
- Fitness Center
- Community Pool
Pet Policy
- Dogs and Cats Allowed
Security
- Gated Community
- Fire and Smoke Detector
- Fire Sprinkler System
Map
Home Values in the Area
Average Home Value in this Area
Property History
| Date | Event | Price | Change | Sq Ft Price |
|---|---|---|---|---|
| 07/18/2025 07/18/25 | Pending | -- | -- | -- |
| 07/15/2025 07/15/25 | Price Changed | $679,000 | -2.9% | $239 / Sq Ft |
| 06/06/2025 06/06/25 | For Sale | $699,000 | +41.2% | $246 / Sq Ft |
| 08/19/2021 08/19/21 | Sold | $495,000 | 0.0% | $174 / Sq Ft |
| 06/05/2021 06/05/21 | Pending | -- | -- | -- |
| 06/04/2021 06/04/21 | For Sale | $495,000 | 0.0% | $174 / Sq Ft |
| 06/04/2021 06/04/21 | Price Changed | $495,000 | -- | $174 / Sq Ft |
Similar Homes in Berlin, MD
Source: Bright MLS
MLS Number: MDWO2031270
- 10528 War Dancer Ln
- 10612 Siren Ln
- 11100 Blockade Ln Unit 202
- 11200 Seabiscuit Ln Unit 101
- 11200 Seabiscuit Ln Unit 103
- 11962 W War Dancer Ln Unit 105
- 11964 W War Dancer Ln Unit 103
- 11956 Majestic Prince Ln Unit 101
- 10130 Silver Point Ln
- 11760 Maid at Arms Ln
- 12140 Pimlico Ln
- 12217 Ocean Gateway
- 11752 Maid at Arms Ln
- 0 Ocean Gateway Unit MDWO2030742
- 103 Ocean Dr
- 11742 Maid at Arms Ln
- 11733 Maid at Arms Ln
- 12403 Salisbury Rd
- 9820 Salt Life Ln
- 12524 Salisbury Rd
