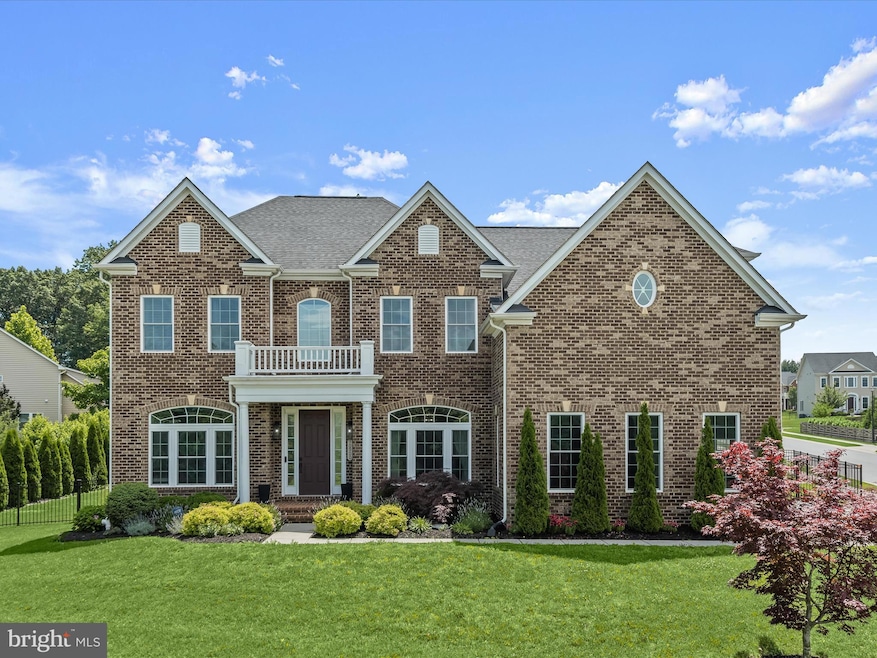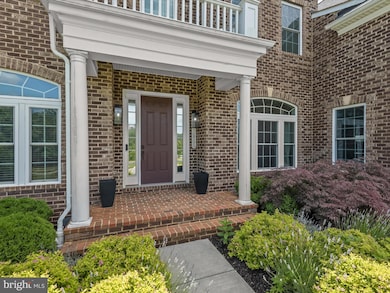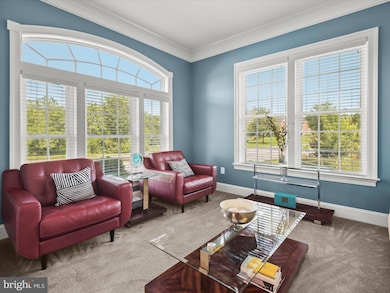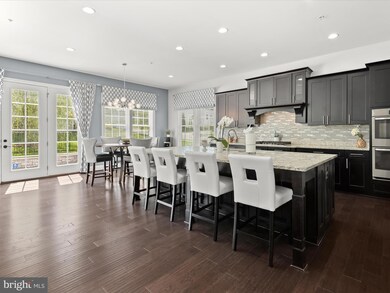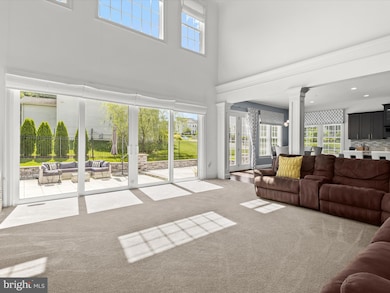
10900 Horan Ct Ijamsville, MD 21754
Green Valley NeighborhoodEstimated payment $7,335/month
Highlights
- Open Floorplan
- Dual Staircase
- Recreation Room
- Kemptown Elementary School Rated A-
- Colonial Architecture
- Vaulted Ceiling
About This Home
Absolutely stunning and impeccably maintained Colonial showcasing grand proportions, soaring ceilings, and elegant design details throughout. Step into the stately foyer where you're flanked by a sun-filled formal living room to the left and a sophisticated dining room to the right, featuring tray ceilings and box wainscoting. Follow gleaming hardwood floors into the dramatic two-story family room, complete with plush carpet, a coffered ceiling, oversized windows and sliders, and a striking fireplace that anchors the space. The adjoining eat-in kitchen is a chef’s dream, offering an expansive granite breakfast bar, abundant solid wood cabinetry, a sleek tile backsplash, stainless steel appliances, and a spacious walk-in pantry. A delightful breakfast room is surrounded by sunny windows, creating the perfect morning retreat. The main level also includes a private office, a mudroom, laundry area, and a stylish powder room. Upstairs, the luxurious primary suite boasts tray ceilings, a separate sitting room, a wet bar, and a spa-inspired en-suite bath with a soaking tub and a modern walk-in shower. Three additional generously sized bedrooms and two full bathrooms complete the upper level. The finished lower level offers a large recreation room, a game area, an additional bedroom, and a full bath—ideal for guests or extended family. Outside, enjoy a beautifully designed patio within a fully fenced backyard—perfect for entertaining or relaxing. The property also includes a two-car garage and a spacious driveway for multiple vehicles.
Home Details
Home Type
- Single Family
Est. Annual Taxes
- $10,745
Year Built
- Built in 2016
Lot Details
- 0.31 Acre Lot
- Cul-De-Sac
- Back Yard Fenced
- Aluminum or Metal Fence
- Extensive Hardscape
- Corner Lot
- Property is in excellent condition
HOA Fees
- $70 Monthly HOA Fees
Parking
- 2 Car Attached Garage
- 2 Driveway Spaces
- Oversized Parking
- Side Facing Garage
Home Design
- Colonial Architecture
- Bump-Outs
- Brick Exterior Construction
- Vinyl Siding
- Concrete Perimeter Foundation
Interior Spaces
- Property has 3 Levels
- Open Floorplan
- Wet Bar
- Dual Staircase
- Built-In Features
- Chair Railings
- Crown Molding
- Wainscoting
- Tray Ceiling
- Vaulted Ceiling
- Recessed Lighting
- Gas Fireplace
- Vinyl Clad Windows
- Double Hung Windows
- Sliding Doors
- Mud Room
- Entrance Foyer
- Family Room Off Kitchen
- Sitting Room
- Living Room
- Formal Dining Room
- Den
- Recreation Room
- Storage Room
- Garden Views
Kitchen
- Breakfast Room
- Eat-In Kitchen
- Gas Oven or Range
- Cooktop<<rangeHoodToken>>
- <<builtInMicrowave>>
- Freezer
- Ice Maker
- Dishwasher
- Stainless Steel Appliances
- Kitchen Island
- Upgraded Countertops
- Disposal
Flooring
- Wood
- Carpet
- Ceramic Tile
Bedrooms and Bathrooms
- En-Suite Primary Bedroom
- En-Suite Bathroom
- Walk-In Closet
- Soaking Tub
- Walk-in Shower
Laundry
- Laundry Room
- Laundry on main level
- Front Loading Dryer
- Front Loading Washer
Finished Basement
- Heated Basement
- Connecting Stairway
- Interior Basement Entry
- Basement Windows
Home Security
- Storm Doors
- Fire and Smoke Detector
Outdoor Features
- Balcony
- Patio
- Exterior Lighting
- Porch
Schools
- Kemptown Elementary School
- Windsor Knolls Middle School
- Urbana High School
Utilities
- Forced Air Zoned Heating and Cooling System
- Heat Pump System
- Water Dispenser
- 60 Gallon+ Natural Gas Water Heater
Listing and Financial Details
- Tax Lot 28
- Assessor Parcel Number 1107590807
Community Details
Overview
- Association fees include common area maintenance, trash
- Built by NV Homes
- Preserve At Windsor Knolls Subdivision, Remington Ii Floorplan
Recreation
- Community Basketball Court
- Community Playground
- Community Pool
- Pool Membership Available
- Jogging Path
Map
Home Values in the Area
Average Home Value in this Area
Tax History
| Year | Tax Paid | Tax Assessment Tax Assessment Total Assessment is a certain percentage of the fair market value that is determined by local assessors to be the total taxable value of land and additions on the property. | Land | Improvement |
|---|---|---|---|---|
| 2024 | $10,735 | $879,300 | $173,500 | $705,800 |
| 2023 | $9,459 | $827,067 | $0 | $0 |
| 2022 | $8,918 | $774,833 | $0 | $0 |
| 2021 | $8,455 | $722,600 | $153,500 | $569,100 |
| 2020 | $8,506 | $718,267 | $0 | $0 |
| 2019 | $8,380 | $713,933 | $0 | $0 |
| 2018 | $8,317 | $709,600 | $115,500 | $594,100 |
| 2017 | $7,869 | $709,600 | $0 | $0 |
| 2016 | -- | $669,933 | $0 | $0 |
| 2015 | -- | $57,700 | $0 | $0 |
Property History
| Date | Event | Price | Change | Sq Ft Price |
|---|---|---|---|---|
| 07/05/2025 07/05/25 | Pending | -- | -- | -- |
| 06/19/2025 06/19/25 | For Sale | $1,150,000 | +11.7% | $187 / Sq Ft |
| 01/29/2024 01/29/24 | Sold | $1,029,900 | 0.0% | $162 / Sq Ft |
| 12/01/2023 12/01/23 | For Sale | $1,029,900 | -- | $162 / Sq Ft |
Purchase History
| Date | Type | Sale Price | Title Company |
|---|---|---|---|
| Deed | -- | Thornton Douglas K | |
| Deed | $719,181 | Stewart Title Guaranty Co | |
| Deed | $195,000 | Attorney |
Mortgage History
| Date | Status | Loan Amount | Loan Type |
|---|---|---|---|
| Open | $1,047,970 | VA | |
| Closed | $1,029,900 | VA | |
| Closed | $250,000 | Credit Line Revolving | |
| Previous Owner | $551,000 | New Conventional | |
| Previous Owner | $585,412 | FHA |
Similar Homes in Ijamsville, MD
Source: Bright MLS
MLS Number: MDFR2065024
APN: 07-590807
- 11122 Innsbrook Way
- 3066 Lindsey Ct
- 11162 Innsbrook Ct
- 3005 Averley Rd
- 11104 Innsbrook Way
- 2420 Prices Distillery Rd
- 2749 Loch Haven Dr
- 3401 Keats Terrace
- 3498 Augusta Dr
- 2329 Green Valley Rd
- 10534 Cook Brothers Rd
- 26500 Aiken Dr
- 14304 Lewisdale Rd
- 26506 Clarksburg Rd
- 10009 York Dr
- 10007 York Dr
- 3505 Franks Terrace
- 3105 Will Mill Terrace
- 3460 Big Woods Rd
- 2045 Fire Tower Ln
