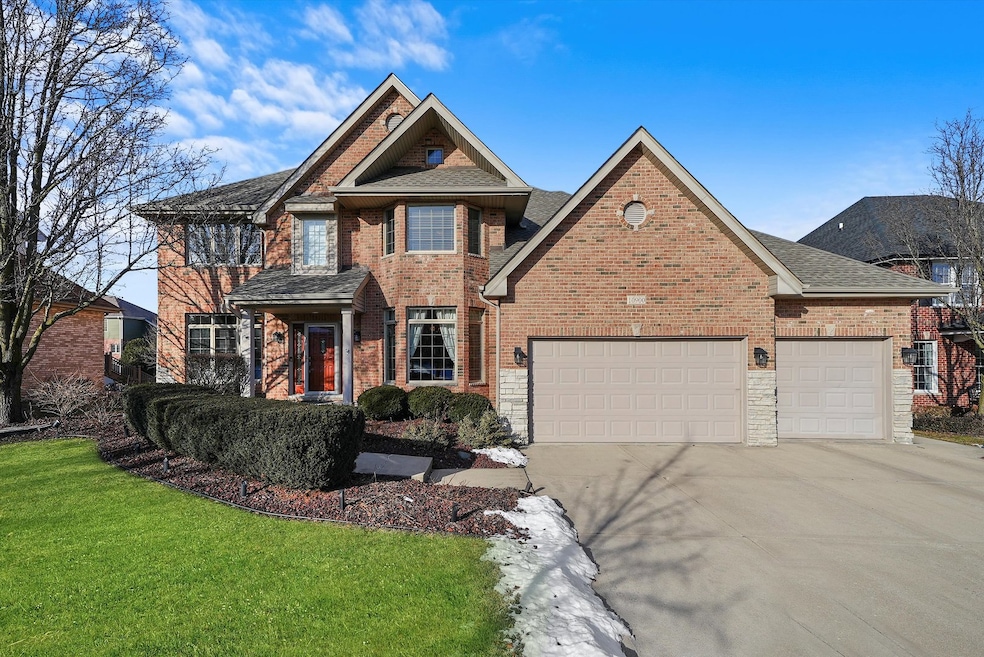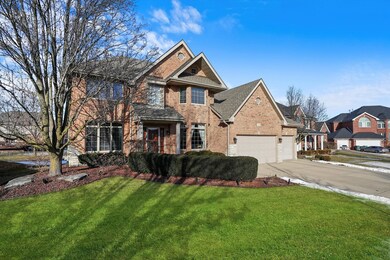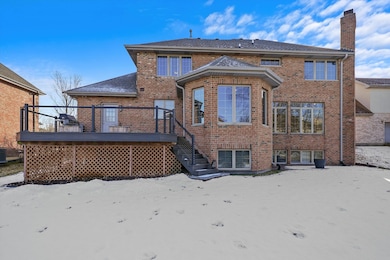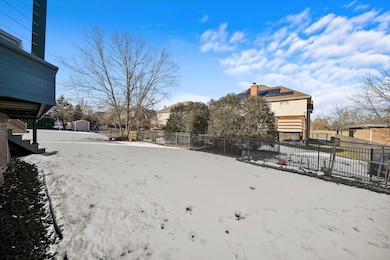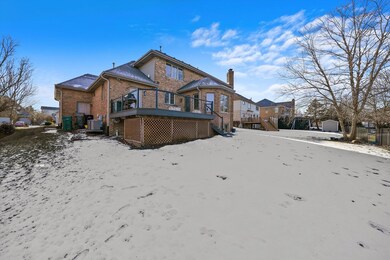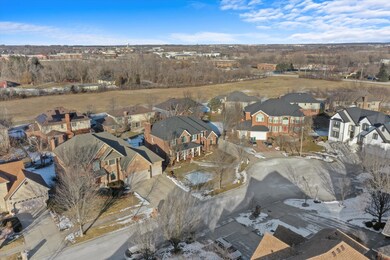
10900 Lentfer Ct Orland Park, IL 60467
Centennial NeighborhoodHighlights
- Deck
- Family Room with Fireplace
- Wood Flooring
- Centennial School Rated A
- Traditional Architecture
- Whirlpool Bathtub
About This Home
As of April 2025This stunning, oversized, brick two-story home is the perfect blend of classic charm and modern updates! Featuring beautifully refinished hardwood floors throughout, a brand-new 30-year roof, and a modern deck with maintenance-free railings, this home is built to impress. The spacious, open-concept kitchen flows seamlessly into the family room, making it perfect for entertaining or everyday living. Upstairs, you'll find generously sized bedrooms, including a private master suite with a luxurious walk-in closet. Additional highlights include: Brand-new carpet throughout the house, Newer hot water heater, furnaces, and air conditioners for peace of mind, A full unfinished basement offering endless potential for customization. Don't miss the chance to make this move-in-ready beauty your forever home!
Home Details
Home Type
- Single Family
Est. Annual Taxes
- $14,186
Year Built
- Built in 2002
Lot Details
- 10,019 Sq Ft Lot
- Lot Dimensions are 79x123
- Cul-De-Sac
Parking
- 3 Car Garage
- Driveway
- Parking Included in Price
Home Design
- Traditional Architecture
- Brick Exterior Construction
- Concrete Perimeter Foundation
Interior Spaces
- 3,521 Sq Ft Home
- 2-Story Property
- Skylights
- Fireplace With Gas Starter
- Window Screens
- Family Room with Fireplace
- 2 Fireplaces
- Living Room
- Formal Dining Room
- Home Office
- Unfinished Attic
Kitchen
- Cooktop
- Microwave
- Dishwasher
- Disposal
Flooring
- Wood
- Carpet
Bedrooms and Bathrooms
- 4 Bedrooms
- 4 Potential Bedrooms
- Walk-In Closet
- Dual Sinks
- Whirlpool Bathtub
- Separate Shower
Laundry
- Laundry Room
- Dryer
- Washer
- Sink Near Laundry
Basement
- Basement Fills Entire Space Under The House
- Fireplace in Basement
Outdoor Features
- Deck
Utilities
- Central Air
- Heating System Uses Natural Gas
Listing and Financial Details
- Homeowner Tax Exemptions
Ownership History
Purchase Details
Home Financials for this Owner
Home Financials are based on the most recent Mortgage that was taken out on this home.Purchase Details
Purchase Details
Purchase Details
Purchase Details
Home Financials for this Owner
Home Financials are based on the most recent Mortgage that was taken out on this home.Similar Homes in the area
Home Values in the Area
Average Home Value in this Area
Purchase History
| Date | Type | Sale Price | Title Company |
|---|---|---|---|
| Deed | $720,000 | None Listed On Document | |
| Interfamily Deed Transfer | -- | None Available | |
| Quit Claim Deed | -- | None Available | |
| Deed | -- | None Available | |
| Deed | $90,000 | First American Title |
Mortgage History
| Date | Status | Loan Amount | Loan Type |
|---|---|---|---|
| Open | $568,000 | New Conventional | |
| Previous Owner | $208,000 | Credit Line Revolving | |
| Previous Owner | $205,996 | New Conventional | |
| Previous Owner | $250,000 | Unknown | |
| Previous Owner | $250,000 | Credit Line Revolving | |
| Previous Owner | $125,000 | Credit Line Revolving | |
| Previous Owner | $100,000 | Credit Line Revolving | |
| Previous Owner | $270,000 | Unknown | |
| Previous Owner | $364,000 | Construction | |
| Previous Owner | $70,000 | No Value Available |
Property History
| Date | Event | Price | Change | Sq Ft Price |
|---|---|---|---|---|
| 04/30/2025 04/30/25 | Sold | $720,000 | -3.9% | $204 / Sq Ft |
| 03/16/2025 03/16/25 | Pending | -- | -- | -- |
| 01/30/2025 01/30/25 | For Sale | $749,000 | -- | $213 / Sq Ft |
Tax History Compared to Growth
Tax History
| Year | Tax Paid | Tax Assessment Tax Assessment Total Assessment is a certain percentage of the fair market value that is determined by local assessors to be the total taxable value of land and additions on the property. | Land | Improvement |
|---|---|---|---|---|
| 2024 | $13,504 | $60,000 | $4,000 | $56,000 |
| 2023 | $13,504 | $60,000 | $4,000 | $56,000 |
| 2022 | $13,504 | $48,499 | $3,500 | $44,999 |
| 2021 | $13,067 | $48,498 | $3,500 | $44,998 |
| 2020 | $12,641 | $48,498 | $3,500 | $44,998 |
| 2019 | $11,017 | $43,565 | $3,250 | $40,315 |
| 2018 | $10,713 | $43,565 | $3,250 | $40,315 |
| 2017 | $10,486 | $43,565 | $3,250 | $40,315 |
| 2016 | $10,641 | $40,632 | $3,000 | $37,632 |
| 2015 | $10,504 | $40,632 | $3,000 | $37,632 |
| 2014 | $10,693 | $41,843 | $3,000 | $38,843 |
| 2013 | $9,643 | $40,252 | $3,000 | $37,252 |
Agents Affiliated with this Home
-
Dave Shalabi

Seller's Agent in 2025
Dave Shalabi
RE/MAX 10
(708) 705-9000
19 in this area
364 Total Sales
-
Mohammed Yousef
M
Buyer's Agent in 2025
Mohammed Yousef
HomeSmart Realty Group
(708) 557-5519
1 in this area
33 Total Sales
Map
Source: Midwest Real Estate Data (MRED)
MLS Number: 12269685
APN: 27-20-103-011-0000
- 10857 Anthony Dr
- 11048 Saratoga Dr
- 11104 Karen Dr
- 11127 Karen Dr Unit 11127
- 16464 Nottingham Ct Unit 19
- 10700 165th St
- 16417 Francis Ct
- 11130 Alpine Ln
- 16641 Grant Ave
- 15760 108th Ave
- 11007 W 167th St
- 15810 Scotsglen Rd
- 15160 Penrose Ct
- 15125 Penrose Ct
- 15245 Penrose Ct
- 10948 W 167th Place
- 15753 Scotsglen Rd
- 10651 Gabrielle Ln
- 10649 Gabrielle Ln
- 11240 W 159th St
