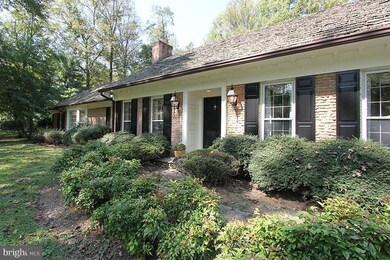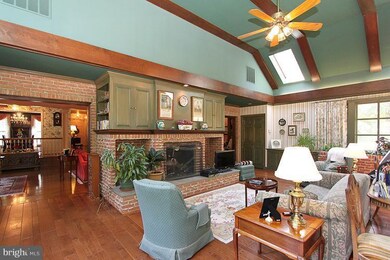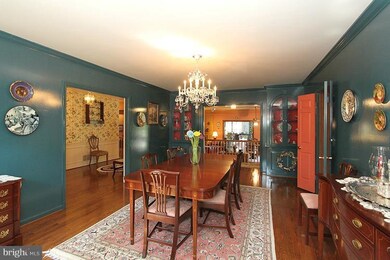
10900 Pleasant Hill Dr Potomac, MD 20854
Highlights
- 2.35 Acre Lot
- Open Floorplan
- Traditional Architecture
- Potomac Elementary School Rated A
- Private Lot
- Backs to Trees or Woods
About This Home
As of July 2025Gorgeous property on 2.3+ acre corner lot. 3BR on main level & 2 more on upper. Master Suite w/ 2 baths. Wonderful, huge addition, cathedral ceiling, 6 skylights, loads of windows perfect for Family Room, Library, entertaining. Elegant moldings and floors throughout, House shows very well but sold As Is. Open Sun/9/30 - 1 - 4.
Last Agent to Sell the Property
Joyce Ellwanger
Long & Foster Real Estate, Inc. Listed on: 09/28/2012
Home Details
Home Type
- Single Family
Est. Annual Taxes
- $16,094
Year Built
- Built in 1983
Lot Details
- 2.35 Acre Lot
- Private Lot
- Corner Lot
- Backs to Trees or Woods
- Property is in very good condition
- Property is zoned RE2
HOA Fees
- $63 Monthly HOA Fees
Parking
- 2 Car Attached Garage
- Side Facing Garage
- Garage Door Opener
Home Design
- Traditional Architecture
- Brick Exterior Construction
- Shake Roof
Interior Spaces
- Property has 3 Levels
- Open Floorplan
- Built-In Features
- Chair Railings
- Crown Molding
- 3 Fireplaces
- Fireplace With Glass Doors
- Fireplace Mantel
- Mud Room
- Great Room
- Family Room
- Dining Area
- Storage Room
- Utility Room
- Wood Flooring
- Attic
- Unfinished Basement
Kitchen
- Eat-In Kitchen
- Double Oven
- Electric Oven or Range
- Cooktop
- Microwave
- Extra Refrigerator or Freezer
- Freezer
- Ice Maker
- Dishwasher
- Kitchen Island
- Disposal
Bedrooms and Bathrooms
- 5 Bedrooms | 3 Main Level Bedrooms
- En-Suite Bathroom
- Whirlpool Bathtub
Laundry
- Laundry Room
- Dryer
- Washer
Home Security
- Home Security System
- Fire and Smoke Detector
Outdoor Features
- Patio
Utilities
- Zoned Heating and Cooling System
- Heating System Uses Oil
- Electric Water Heater
- Septic Tank
- Cable TV Available
Community Details
- Built by WC&AN MILLER
- Great Falls Estates Subdivision
Listing and Financial Details
- Tax Lot 40
- Assessor Parcel Number 161000878922
Ownership History
Purchase Details
Home Financials for this Owner
Home Financials are based on the most recent Mortgage that was taken out on this home.Purchase Details
Purchase Details
Home Financials for this Owner
Home Financials are based on the most recent Mortgage that was taken out on this home.Purchase Details
Similar Homes in the area
Home Values in the Area
Average Home Value in this Area
Purchase History
| Date | Type | Sale Price | Title Company |
|---|---|---|---|
| Deed | -- | Firm Stewart Title Group Llc | |
| Deed | $1,575,000 | Tradition Title Llc | |
| Deed | $1,535,000 | -- |
Mortgage History
| Date | Status | Loan Amount | Loan Type |
|---|---|---|---|
| Open | $400,000 | Credit Line Revolving | |
| Previous Owner | $200,000 | Credit Line Revolving | |
| Previous Owner | $945,000 | New Conventional |
Property History
| Date | Event | Price | Change | Sq Ft Price |
|---|---|---|---|---|
| 07/08/2025 07/08/25 | Sold | $2,850,000 | +2.0% | $493 / Sq Ft |
| 05/17/2025 05/17/25 | Pending | -- | -- | -- |
| 05/17/2025 05/17/25 | For Sale | $2,795,000 | +77.5% | $484 / Sq Ft |
| 11/28/2012 11/28/12 | Sold | $1,575,000 | -1.3% | $272 / Sq Ft |
| 10/01/2012 10/01/12 | Pending | -- | -- | -- |
| 09/28/2012 09/28/12 | For Sale | $1,595,000 | -- | $275 / Sq Ft |
Tax History Compared to Growth
Tax History
| Year | Tax Paid | Tax Assessment Tax Assessment Total Assessment is a certain percentage of the fair market value that is determined by local assessors to be the total taxable value of land and additions on the property. | Land | Improvement |
|---|---|---|---|---|
| 2024 | $19,968 | $1,671,967 | $0 | $0 |
| 2023 | $16,944 | $1,505,233 | $0 | $0 |
| 2022 | $10,788 | $1,338,500 | $914,700 | $423,800 |
| 2021 | $14,650 | $1,338,500 | $914,700 | $423,800 |
| 2020 | $14,620 | $1,338,500 | $914,700 | $423,800 |
| 2019 | $15,529 | $1,423,300 | $1,019,900 | $403,400 |
| 2018 | $15,549 | $1,423,300 | $1,019,900 | $403,400 |
| 2017 | $18,282 | $1,423,300 | $0 | $0 |
| 2016 | -- | $1,607,000 | $0 | $0 |
| 2015 | $15,402 | $1,563,400 | $0 | $0 |
| 2014 | $15,402 | $1,519,800 | $0 | $0 |
Agents Affiliated with this Home
-
Kari Wilner

Seller's Agent in 2025
Kari Wilner
TTR Sotheby's International Realty
(301) 908-9111
18 in this area
50 Total Sales
-
Ben Roth

Buyer's Agent in 2025
Ben Roth
Washington Fine Properties, LLC
(202) 465-9636
13 in this area
201 Total Sales
-
J
Seller's Agent in 2012
Joyce Ellwanger
Long & Foster
-
Tammy Gruner Durbin

Buyer's Agent in 2012
Tammy Gruner Durbin
Compass
(301) 996-8334
1 in this area
55 Total Sales
Map
Source: Bright MLS
MLS Number: 1004179700
APN: 10-00878922
- 10948 Martingale Ct
- 10909 Burbank Dr
- 9400 Falls Rd
- 10700 Alloway Dr
- 11501 Skipwith Ln
- 9203 Oaklyn Terrace
- 9411 Garden Ct
- 10440 Oaklyn Dr
- 9313 Langford Ct
- 11108 Potomac View Dr
- 10736 Ardnave Place
- 9923 Logan Dr
- 9919 Logan Dr
- 8901 Potomac Station Ln
- 10706 Rock Run Dr
- 10821 Barn Wood Ln
- 10900 Tara Rd
- 9058 Jeffery Rd
- 8544 Brickyard Rd
- 250 Golden Woods Ct






