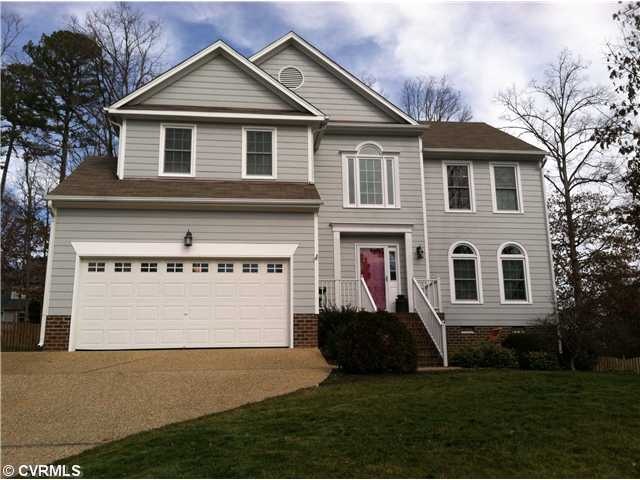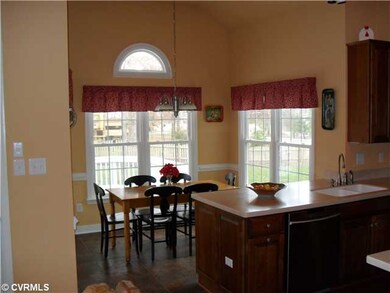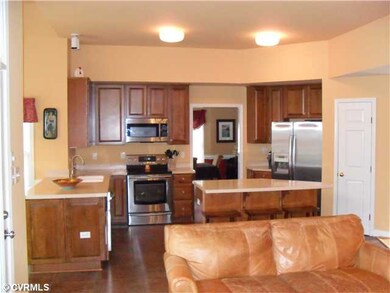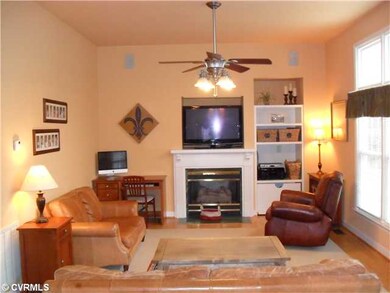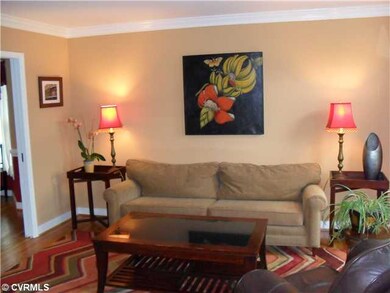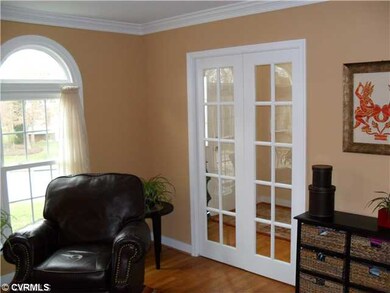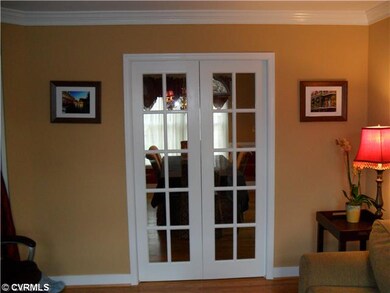
10900 Tray Way Glen Allen, VA 23060
Innsbrook NeighborhoodHighlights
- Wood Flooring
- Glen Allen High School Rated A
- Central Air
About This Home
As of May 2019Fabulous home in desirable Lexington Subdivision. This 4 Bedroom, 2.5 Bath house features large Upgraded Kitchen with Stainless Steel Appliances and Eat-In Area, open to Spacious Family Room with built in Bookshelves and Gas Fireplace. With a 2 Story Foyer, this open floor plan features recent Living Room remodel with built in Office Space, French Pocket Doors, upgraded trim work and beautiful Hardwood Floors. Large Master Bedroom with Garden Tub and separate shower. Worry free Hardiplank Siding, huge Deck and big Fenced in Backyard.
Last Agent to Sell the Property
Mike Hammack
First Advantage Real Estate License #0225108506 Listed on: 03/08/2013
Home Details
Home Type
- Single Family
Est. Annual Taxes
- $3,982
Year Built
- 1995
Home Design
- Composition Roof
Flooring
- Wood
- Wall to Wall Carpet
- Tile
Bedrooms and Bathrooms
- 4 Bedrooms
- 2 Full Bathrooms
Additional Features
- Property has 2 Levels
- Central Air
Listing and Financial Details
- Assessor Parcel Number 751-761-3587
Ownership History
Purchase Details
Home Financials for this Owner
Home Financials are based on the most recent Mortgage that was taken out on this home.Purchase Details
Home Financials for this Owner
Home Financials are based on the most recent Mortgage that was taken out on this home.Purchase Details
Home Financials for this Owner
Home Financials are based on the most recent Mortgage that was taken out on this home.Purchase Details
Home Financials for this Owner
Home Financials are based on the most recent Mortgage that was taken out on this home.Purchase Details
Home Financials for this Owner
Home Financials are based on the most recent Mortgage that was taken out on this home.Similar Homes in the area
Home Values in the Area
Average Home Value in this Area
Purchase History
| Date | Type | Sale Price | Title Company |
|---|---|---|---|
| Warranty Deed | $364,000 | Preferred Title & Stlmnt Svc | |
| Warranty Deed | $299,750 | -- | |
| Deed | $255,000 | -- | |
| Warranty Deed | -- | -- | |
| Deed | $175,000 | -- |
Mortgage History
| Date | Status | Loan Amount | Loan Type |
|---|---|---|---|
| Open | $100,000 | Credit Line Revolving | |
| Open | $339,500 | Stand Alone Refi Refinance Of Original Loan | |
| Closed | $345,800 | New Conventional | |
| Previous Owner | $254,787 | New Conventional | |
| Previous Owner | $212,000 | Adjustable Rate Mortgage/ARM | |
| Previous Owner | $224,000 | New Conventional | |
| Previous Owner | $204,000 | New Conventional | |
| Previous Owner | $150,000 | Balloon | |
| Previous Owner | $157,500 | New Conventional |
Property History
| Date | Event | Price | Change | Sq Ft Price |
|---|---|---|---|---|
| 05/13/2019 05/13/19 | Sold | $364,000 | +1.4% | $157 / Sq Ft |
| 04/07/2019 04/07/19 | Pending | -- | -- | -- |
| 04/04/2019 04/04/19 | For Sale | $359,000 | +19.8% | $155 / Sq Ft |
| 04/23/2013 04/23/13 | Sold | $299,750 | 0.0% | $129 / Sq Ft |
| 03/08/2013 03/08/13 | Pending | -- | -- | -- |
| 03/08/2013 03/08/13 | For Sale | $299,750 | -- | $129 / Sq Ft |
Tax History Compared to Growth
Tax History
| Year | Tax Paid | Tax Assessment Tax Assessment Total Assessment is a certain percentage of the fair market value that is determined by local assessors to be the total taxable value of land and additions on the property. | Land | Improvement |
|---|---|---|---|---|
| 2025 | $3,982 | $470,800 | $110,000 | $360,800 |
| 2024 | $3,982 | $454,900 | $100,000 | $354,900 |
| 2023 | $3,867 | $454,900 | $100,000 | $354,900 |
| 2022 | $3,424 | $402,800 | $100,000 | $302,800 |
| 2021 | $3,067 | $352,500 | $80,000 | $272,500 |
| 2020 | $3,067 | $352,500 | $80,000 | $272,500 |
| 2019 | $3,010 | $346,000 | $80,000 | $266,000 |
| 2018 | $2,841 | $326,500 | $80,000 | $246,500 |
| 2017 | $2,803 | $322,200 | $80,000 | $242,200 |
| 2016 | $2,722 | $312,900 | $75,000 | $237,900 |
| 2015 | $2,534 | $302,100 | $75,000 | $227,100 |
| 2014 | $2,534 | $291,300 | $75,000 | $216,300 |
Agents Affiliated with this Home
-

Seller's Agent in 2019
Deborah Edgar
Deborah Edgar RealEstate Group
(804) 337-0977
149 Total Sales
-

Buyer's Agent in 2019
Larry Sanders
Hometown Realty
(804) 385-2995
1 in this area
236 Total Sales
-
M
Seller's Agent in 2013
Mike Hammack
First Advantage Real Estate
Map
Source: Central Virginia Regional MLS
MLS Number: 1306041
APN: 751-761-3587
- 10637 Toston Ln
- 4416 Killiam Ct
- 10901 Stonewell Cir
- 10521 Boscastle Rd
- 10601 Argonne Dr
- 4450 Dominion Forest Cir
- 4448 Dominion Forest Cir
- 4446 Dominion Forest Cir
- 4723 Squaw Valley Ct
- Drake Plan at Innsbrook Square Townhomes
- Cameron Plan at Innsbrook Square Townhomes
- 4444 Dominion Forest Cir
- 4442 Dominion Forest Cir
- 4408 Dominion Forest Cir
- 4440 Dominion Forest Cir
- 4402 Dominion Forest Cir
- 4406 Dominion Forest Cir
- 4414 Dominion Forest Cir
- 4436 Dominion Forest Cir
- 4434 Dominion Forest Cir
