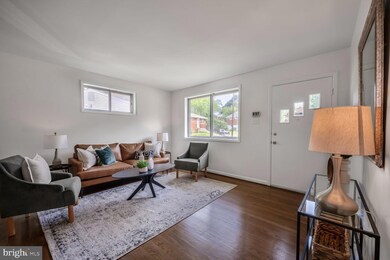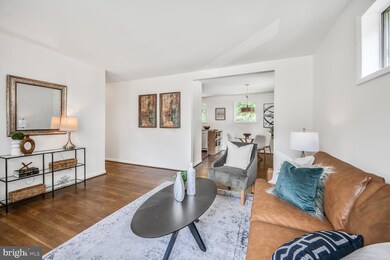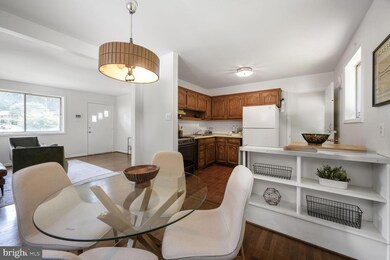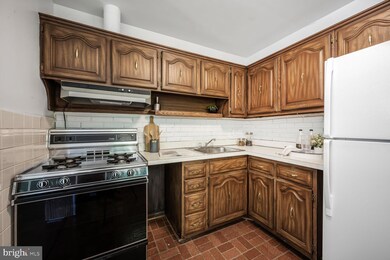
10900 Troy Rd Rockville, MD 20852
Highlights
- Rambler Architecture
- Wood Flooring
- Forced Air Heating and Cooling System
- Wheaton High School Rated A
- No HOA
- Walk-Up Access
About This Home
As of July 2025A charming brick rambler tucked away in a quiet pocket of Rockville/N. Bethesda, lovingly cared for by its original owner. Freshly painted with gleaming refinished hardwood floors, this 3-bedroom, 1.5-bath home offers a timeless canvas ready for its next chapter.
Step inside and find an easy, intuitive layout bathed in natural light. The living room is welcoming yet understated, the perfect setting for quiet mornings or casual gatherings. A classic kitchen awaits your personal touch, with enduring wood cabinetry and a view of the expansive backyard — an outdoor space that truly sets this home apart.
Beyond the walls, you'll find newer utilities and mechanical systems already in place, offering peace of mind and room for you to dream about the fun updates instead of the practical ones. The backyard? It's the kind of place where memories are made — flat, deep, and framed by mature trees, ready for a garden, a game of catch, or a quiet evening under the stars.
Location here is everything. From your front door, stroll to the natural beauty of Rock Creek Park or the charm of Garrett Park. Enjoy a lifestyle that’s both peaceful and connected, with neighborhood trails, parks, and small-town touches just moments away.
A rare opportunity in a beloved neighborhood — 10900 Troy Road is proof that some homes aren’t just built; they’re lived in and loved.
Home Details
Home Type
- Single Family
Est. Annual Taxes
- $5,512
Year Built
- Built in 1961
Lot Details
- 7,720 Sq Ft Lot
- Property is zoned R60
Home Design
- Rambler Architecture
- Brick Exterior Construction
- Block Foundation
- Asphalt Roof
Interior Spaces
- Property has 2 Levels
- Partially Finished Basement
- Walk-Up Access
Flooring
- Wood
- Vinyl
Bedrooms and Bathrooms
- 3 Main Level Bedrooms
Parking
- 2 Parking Spaces
- 2 Driveway Spaces
Utilities
- Forced Air Heating and Cooling System
- Natural Gas Water Heater
Community Details
- No Home Owners Association
- Randolph Hills Subdivision
Listing and Financial Details
- Tax Lot 56
- Assessor Parcel Number 160400070035
Ownership History
Purchase Details
Similar Homes in Rockville, MD
Home Values in the Area
Average Home Value in this Area
Purchase History
| Date | Type | Sale Price | Title Company |
|---|---|---|---|
| Interfamily Deed Transfer | -- | None Available |
Property History
| Date | Event | Price | Change | Sq Ft Price |
|---|---|---|---|---|
| 07/14/2025 07/14/25 | Sold | $525,000 | -1.9% | $425 / Sq Ft |
| 06/06/2025 06/06/25 | For Sale | $535,000 | -- | $433 / Sq Ft |
Tax History Compared to Growth
Tax History
| Year | Tax Paid | Tax Assessment Tax Assessment Total Assessment is a certain percentage of the fair market value that is determined by local assessors to be the total taxable value of land and additions on the property. | Land | Improvement |
|---|---|---|---|---|
| 2024 | $5,512 | $421,267 | $0 | $0 |
| 2023 | $3,875 | $401,300 | $254,800 | $146,500 |
| 2022 | $3,543 | $387,000 | $0 | $0 |
| 2021 | $3,352 | $372,700 | $0 | $0 |
| 2020 | $3,190 | $358,400 | $242,700 | $115,700 |
| 2019 | $3,080 | $349,933 | $0 | $0 |
| 2018 | $2,978 | $341,467 | $0 | $0 |
| 2017 | $3,328 | $333,000 | $0 | $0 |
| 2016 | -- | $312,900 | $0 | $0 |
| 2015 | $3,255 | $292,800 | $0 | $0 |
| 2014 | $3,255 | $272,700 | $0 | $0 |
Agents Affiliated with this Home
-
Matthew Murton

Seller's Agent in 2025
Matthew Murton
Compass
(301) 461-4201
1 in this area
46 Total Sales
-
Carol Strasfeld

Buyer's Agent in 2025
Carol Strasfeld
Unrepresented Buyer Office
(301) 806-8871
17 in this area
5,554 Total Sales
Map
Source: Bright MLS
MLS Number: MDMC2184640
APN: 04-00070035
- 4507 Clermont Place
- 10608 Parkwood Dr
- 4106 Mitscher Ct
- 4200 Mccain Ct
- 4216 Knowles Ave
- 4008 Wexford Dr
- 3919 Decatur Ave
- 10625 Montrose Ave Unit 103
- 3922 Kincaid Terrace
- 11232 Troy Rd
- 10613 Montrose Ave Unit 104
- 10723 Shaftsbury St
- 10306 Greenfield St
- 11300 Schuylkill Rd
- 10404 Hebard St
- 11010 Montrose Ave
- 3906 Halsey St
- 10631 Weymouth St
- 3722 Lawrence Ave
- 11316 Schuylkill Rd






