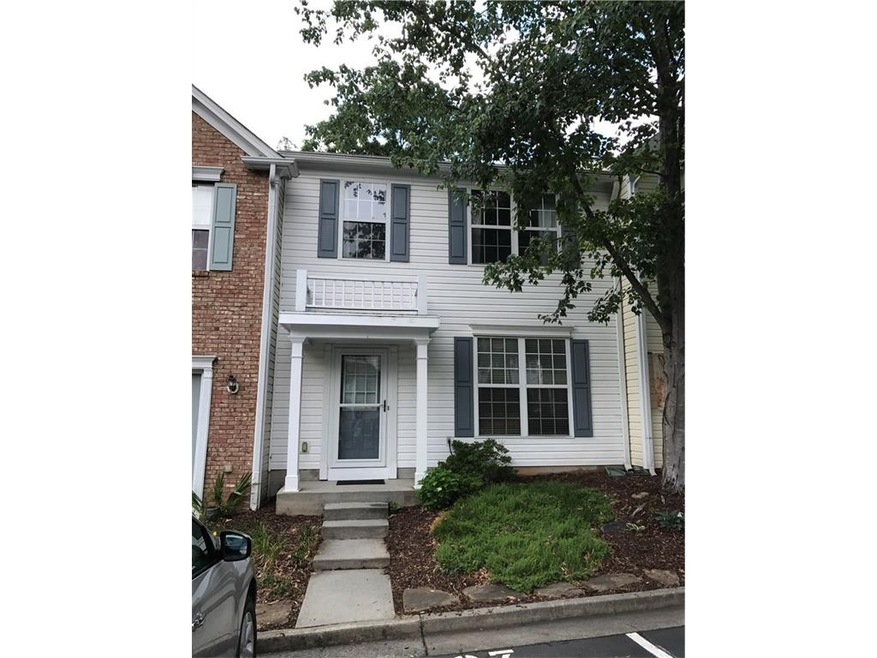
$210,000
- 2 Beds
- 1 Bath
- 807 Sq Ft
- 49 Country Place Ct
- Alpharetta, GA
Move-In Ready Townhome in Prime Alpharetta - Best Kept Secret! Discover this hidden gem in a tucked-away, quiet community--a well-kept secret in the heart of Alpharetta! This charming 2-bedroom, 1-bath end-unit townhome is move-in ready and full of value. The kitchen features elegant granite countertops, while vinyl flooring flows through the main living areas. Newer carpet adds comfort in both
Crystal Rogers Nixon Sanders RE, LLC
