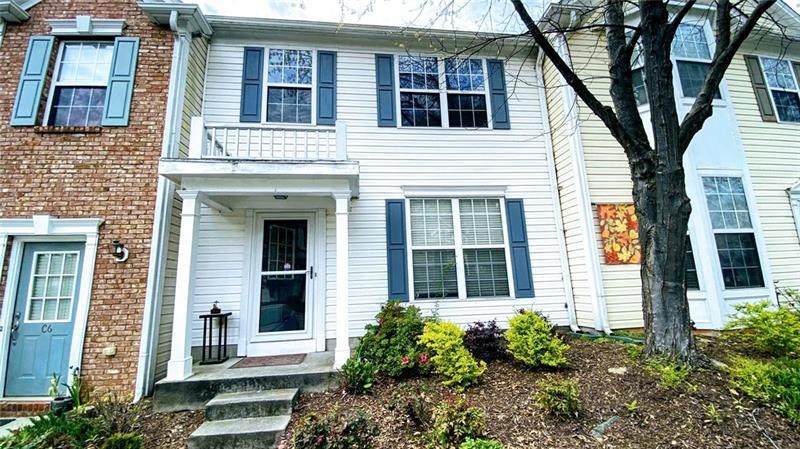
$270,000
- 2 Beds
- 1.5 Baths
- 958 Sq Ft
- 54 Country Place Ct
- Unit 54
- Alpharetta, GA
**Stunning Renovated 2-Story Condo in Desirable Alpharetta Location!** Welcome to your dream home! This beautifully renovated 2-story condo in the heart of Alpharetta, Georgia, offers modern living with traditional charm. Boasting 2 spacious bedrooms and 1.5 bathrooms, this 958 square foot gem has been meticulously updated from top to bottom. Step inside to discover a bright and airy living space
Olivia Ott RE/MAX Around Atlanta Realty
