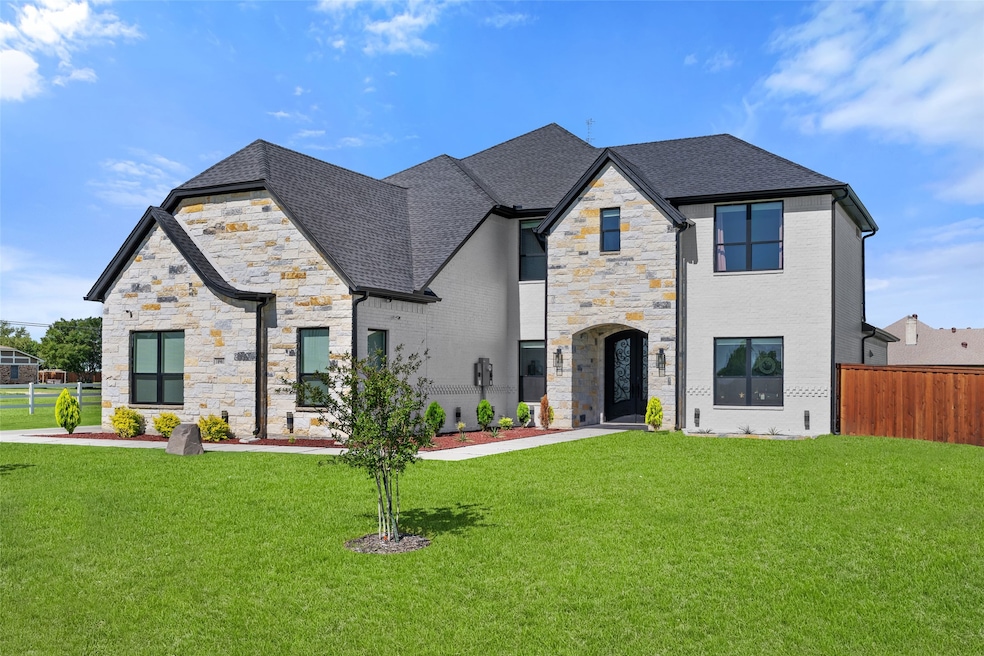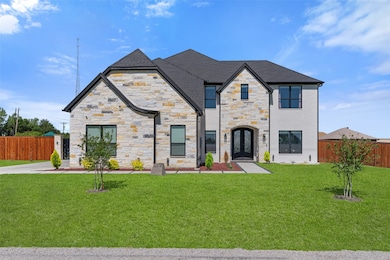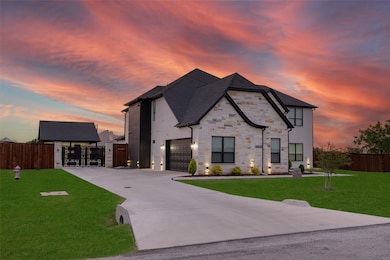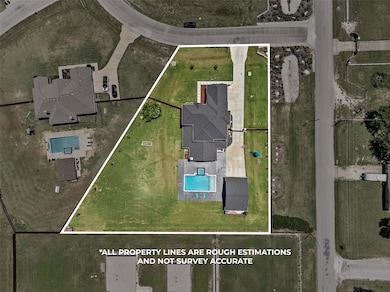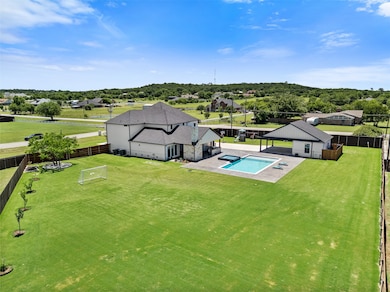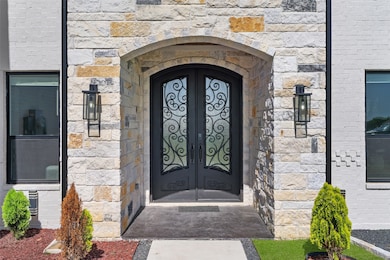
10901 Chriswood Dr Fort Worth, TX 76036
Estimated payment $6,985/month
Highlights
- Cabana
- Open Floorplan
- Contemporary Architecture
- Joshua High School - 9th Grade Campus Rated A-
- Dual Staircase
- Living Room with Fireplace
About This Home
Experience refined luxury in this stunning 5-bed, 5-bath home designed to impress at every turn. Enter through grand iron double doors into a light-filled living room with soaring 20-ft ceilings, a dramatic floor-to-ceiling black tile fireplace, and a show-stopping chandelier. The chef’s kitchen is a dream, featuring a 6-burner gas stove, pot filler, walk-in pantry, and butler’s area with a secondary sink, ideal for entertaining. The main-level primary suite offers a spa-inspired ensuite bath and a spacious custom closet, while the upstairs includes a second primary suite for added comfort and flexibility. A dedicated office with built-in dry bar and cabinetry provides the perfect workspace. Throughout the home, you'll find designer paneling, custom closets, and generous walk-in storage. Step outside to your private resort-style backyard, complete with a heated pool, jacuzzi, and a convenient exterior shower, perfect for pool parties. The outdoor kitchen includes a wood-burning fireplace, dual built-in grills, sink, and a built-in fridge, creating an entertainer’s paradise. An additional detached structure offers excellent potential for a future pool house or guest suite. Parking is abundant with a 2-car garage, 2 carports, and a driveway that accommodates up to 10 vehicles. Situated on a fully fenced lot spanning just over an acre, the property includes an electric gate for privacy, a buried propane tank, and a full sprinkler system that covers the entire grounds. Thoughtfully landscaped and enhanced with nine fruit trees, this estate is a true sanctuary. Every detail has been carefully curated to blend elegance, comfort, and modern functionality. This is luxury living at its finest.
Listing Agent
Monument Realty Brokerage Phone: 469-971-3607 License #0775511 Listed on: 05/22/2025

Home Details
Home Type
- Single Family
Est. Annual Taxes
- $6,775
Year Built
- Built in 2023
Lot Details
- 1.08 Acre Lot
- Wood Fence
- Aluminum or Metal Fence
- Electric Fence
- Landscaped
- Corner Lot
- Few Trees
HOA Fees
- $50 Monthly HOA Fees
Parking
- 2 Car Attached Garage
- 2 Carport Spaces
- Side Facing Garage
- Garage Door Opener
- Driveway
- Electric Gate
- Additional Parking
Home Design
- Contemporary Architecture
- Traditional Architecture
- Brick Exterior Construction
- Slab Foundation
- Composition Roof
- Concrete Siding
- Cedar
Interior Spaces
- 3,762 Sq Ft Home
- 2-Story Property
- Open Floorplan
- Dual Staircase
- Woodwork
- Ceiling Fan
- Chandelier
- Wood Burning Fireplace
- Electric Fireplace
- Living Room with Fireplace
- 2 Fireplaces
- Washer and Electric Dryer Hookup
Kitchen
- Gas Range
- <<microwave>>
- Dishwasher
- Kitchen Island
- Disposal
Flooring
- Wood
- Concrete
- Pavers
- Tile
Bedrooms and Bathrooms
- 5 Bedrooms
- Walk-In Closet
- Double Vanity
Home Security
- Security Lights
- Carbon Monoxide Detectors
- Fire and Smoke Detector
- Fire Sprinkler System
Pool
- Cabana
- Heated Pool and Spa
- Heated In Ground Pool
- Outdoor Pool
- Outdoor Shower
Outdoor Features
- Covered patio or porch
- Outdoor Kitchen
- Exterior Lighting
- Outdoor Storage
- Built-In Barbecue
- Playground
- Rain Gutters
Schools
- Caddo Grove Elementary School
- Joshua High School
Utilities
- Central Heating and Cooling System
- Aerobic Septic System
- High Speed Internet
- Cable TV Available
Community Details
- Association fees include management
- Chriswood HOA Inc Association
- Country Hill Estates Subdivision
Listing and Financial Details
- Legal Lot and Block 1 / 5
- Assessor Parcel Number 126475305010
Map
Home Values in the Area
Average Home Value in this Area
Tax History
| Year | Tax Paid | Tax Assessment Tax Assessment Total Assessment is a certain percentage of the fair market value that is determined by local assessors to be the total taxable value of land and additions on the property. | Land | Improvement |
|---|---|---|---|---|
| 2024 | $6,775 | $388,400 | $113,400 | $275,000 |
| 2023 | $1,811 | $115,000 | $115,000 | $0 |
| 2022 | $2,067 | $115,000 | $115,000 | $0 |
| 2021 | $2,093 | $115,000 | $115,000 | $0 |
| 2020 | $976 | $49,500 | $49,500 | $0 |
| 2019 | $1,040 | $49,500 | $49,500 | $0 |
| 2018 | $766 | $35,100 | $35,100 | $0 |
| 2017 | $765 | $35,100 | $35,100 | $0 |
Property History
| Date | Event | Price | Change | Sq Ft Price |
|---|---|---|---|---|
| 07/07/2025 07/07/25 | Price Changed | $1,150,000 | -4.2% | $306 / Sq Ft |
| 05/22/2025 05/22/25 | For Sale | $1,200,000 | +900.0% | $319 / Sq Ft |
| 09/15/2023 09/15/23 | Sold | -- | -- | -- |
| 08/30/2023 08/30/23 | Pending | -- | -- | -- |
| 05/18/2023 05/18/23 | For Sale | $120,000 | +66.7% | -- |
| 05/24/2018 05/24/18 | Sold | -- | -- | -- |
| 03/17/2018 03/17/18 | Pending | -- | -- | -- |
| 02/20/2018 02/20/18 | For Sale | $72,000 | -- | -- |
Purchase History
| Date | Type | Sale Price | Title Company |
|---|---|---|---|
| Warranty Deed | -- | New Title Company Name |
Mortgage History
| Date | Status | Loan Amount | Loan Type |
|---|---|---|---|
| Open | $655,306 | New Conventional | |
| Closed | $630,900 | New Conventional | |
| Closed | $632,000 | Construction |
About the Listing Agent
Perla's Other Listings
Source: North Texas Real Estate Information Systems (NTREIS)
MLS Number: 20945264
APN: 126-4753-05010
- 4309 Jennifer Ln
- 3401 County Road 920
- 1709 Impala Dr
- 2620 County Road 920
- 10401 Lisa Jean Dr
- 1801 Ann And Dossy Ct
- 3508 Laurenwood Dr
- 3575 Bell Dr
- 3309 Brett Jackson Dr
- 2529 Cheyenne Ln
- 1025 Colina Vista Ln
- 2500 County Road 920
- 3208 Brett Jackson Dr
- 1101 W Cleburne Rd
- 1001 Colina Vista Ln
- 2625 Cheyenne Ln
- 133 George Vista
- 130 George Vista
- 1115 W Cleburne Rd
- 115 Todd Trail Dr
- 3517 Sparks Ln
- 2200 Floyd Hampton Rd
- 3113 Brett Jackson Dr
- 150 Brendan Blvd
- 16 Liberty Rd
- 14 Liberty Rd
- 4217 Tower Ln
- 13217 Sydney Harbour Dr
- 13424 Hartland St
- 13605 Fehrman Rd
- 13117 Tower Ln
- 1544 Conley Ln
- 1137 Junegrass Ln
- 1504 Conley Ln
- 1012 Junegrass Ln
- 1213 Gardenia Ln
- 1040 Wheatfield Ln
- 1033 Wheatfield Ln
- 1373 Meadowbrook Ln
- 1028 Wheatfield Ln
