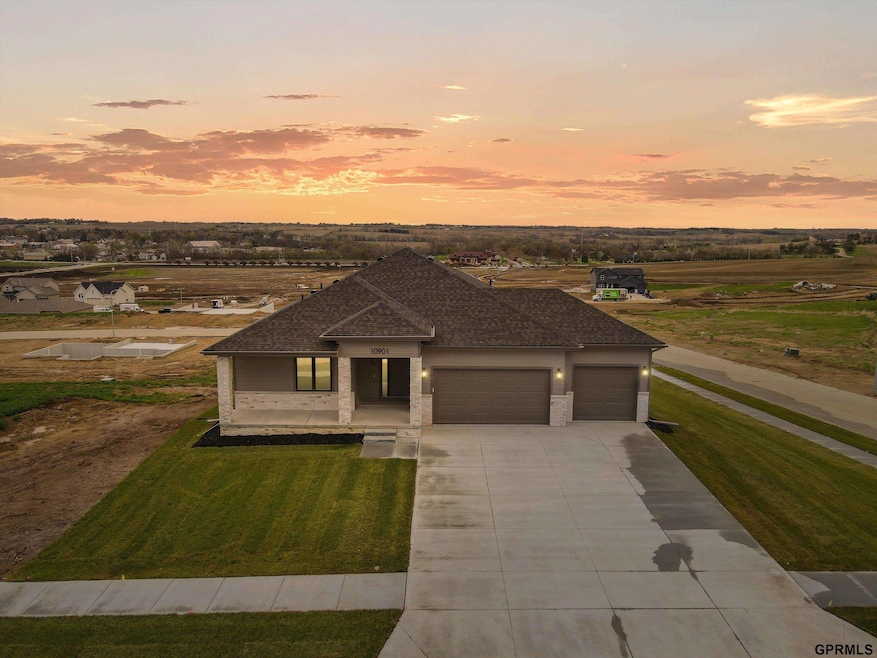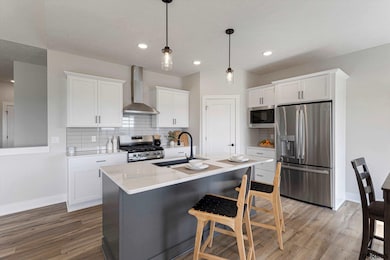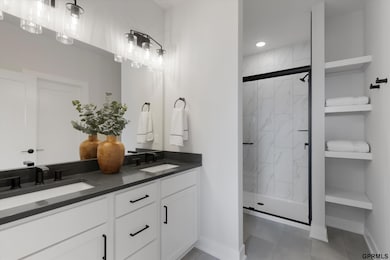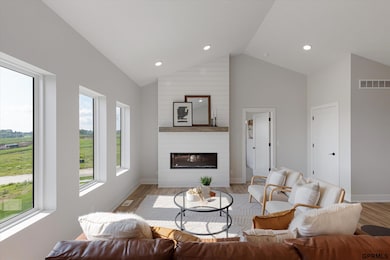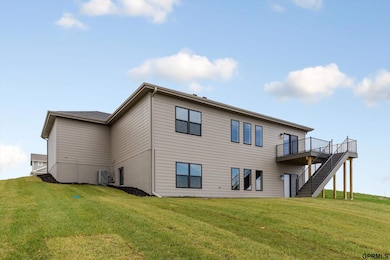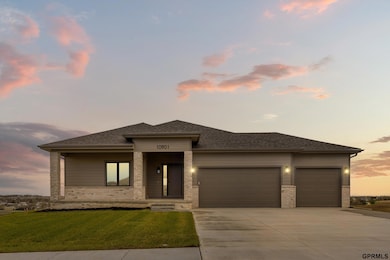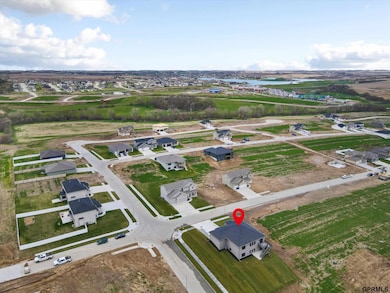10901 N 161 St Bennington, NE 68007
Estimated payment $2,761/month
Highlights
- New Construction
- Deck
- 1 Fireplace
- Bennington High School Rated A-
- Ranch Style House
- Mud Room
About This Home
Built by THI Builders, this stunning 5-bedroom, 4-bath ranch in Kempton Creek (Bennington Schools) will make you do a double-take! Resting on a corner walkout lot with a 12' x 10' composite deck. The layout features three bathrooms on the main floor—a rare find! The primary suite includes walk-in closet that connects to the laundry room. Two additional main-floor bedrooms share a full bath, while a separate powder bath welcomes guests off the entry. The kitchen is loaded with quartz countertops, soft-close cabinetry, vented hood, gas range with stainless appliances (refrigerator included), pendant lighting. Downstairs, the fully finished walk-out basement adds a wet bar, bedrooms #4 and #5, and bathroom #4.Premium features include James Hardie cement board siding, tankless water heater & located near parks, schools and highway access!
Home Details
Home Type
- Single Family
Est. Annual Taxes
- $799
Year Built
- Built in 2025 | New Construction
Lot Details
- 0.27 Acre Lot
- Lot Dimensions are 135 x 89 x 122.5 x 17.68 x 76.5
Parking
- 3 Car Attached Garage
Home Design
- Ranch Style House
- Concrete Perimeter Foundation
Interior Spaces
- 1 Fireplace
- Mud Room
- Walk-Out Basement
- Laundry Room
Bedrooms and Bathrooms
- 5 Bedrooms
Outdoor Features
- Deck
Schools
- Bennington Elementary And Middle School
- Bennington High School
Utilities
- Forced Air Heating and Cooling System
- Heating System Uses Natural Gas
Community Details
- No Home Owners Association
- Built by THI Builders
- Kempten Creek Subdivision, Ericson Floorplan
Listing and Financial Details
- Assessor Parcel Number 1432930282
Map
Home Values in the Area
Average Home Value in this Area
Property History
| Date | Event | Price | List to Sale | Price per Sq Ft |
|---|---|---|---|---|
| 11/11/2025 11/11/25 | Price Changed | $510,000 | -2.9% | $191 / Sq Ft |
| 10/29/2025 10/29/25 | Price Changed | $524,999 | 0.0% | $196 / Sq Ft |
| 09/08/2025 09/08/25 | Price Changed | $525,000 | -0.9% | $196 / Sq Ft |
| 08/28/2025 08/28/25 | For Sale | $530,000 | -- | $198 / Sq Ft |
Source: Great Plains Regional MLS
MLS Number: 22524422
- 10909 N 161 St Unit Lot 90
- 10902 N 160 St Unit Lot 93
- 10910 N 160th St
- 16009 Abigail St
- 10913 N 161 St Unit Lot 89
- 10914 N 160 St Unit Lot 96
- 11001 N 161 St Unit Lot 88
- 10914 N 161 Ave Unit Lot 65
- 11002 N 160 St Unit Lot 97
- 11002 N 161 St Unit Lot 66
- 10905 N 160 St Unit Lot 113
- 11005 N 161 St Unit Lot 87
- 10909 N 160 St
- 11006 N 160th St
- 11009 N 161 St Unit Lot 86
- 11010 N 160 St Unit Lot 99
- 11003 N 160 St Unit Lot 110
- 10904 N 159 Ave Unit Lot 115
- 10912 N 159th Ave
- 10908 N 159th Ave
- 14804 Willow St
- 15840 Clay Place
- 16925 Jardine Plaza
- 7908 N 169th St
- 7809 N 169th St
- 7960 N 145th St
- 6610 N 155th Ct
- 5515 N Hws Cleveland Blvd
- 5113 N 158th Ave
- 15702 Fowler Plaza
- 6322 N 128th St
- 5502 N 133rd Plaza
- 12070 Kimball Plaza
- 15450 Ruggles St
- 3904 N 153rd Ct
- 13302 Larimore Ave
- 4804 N 133rd St
- 19111 Grand Ave
- 14949 Manderson Plaza
- 16255 Emmet Plaza
