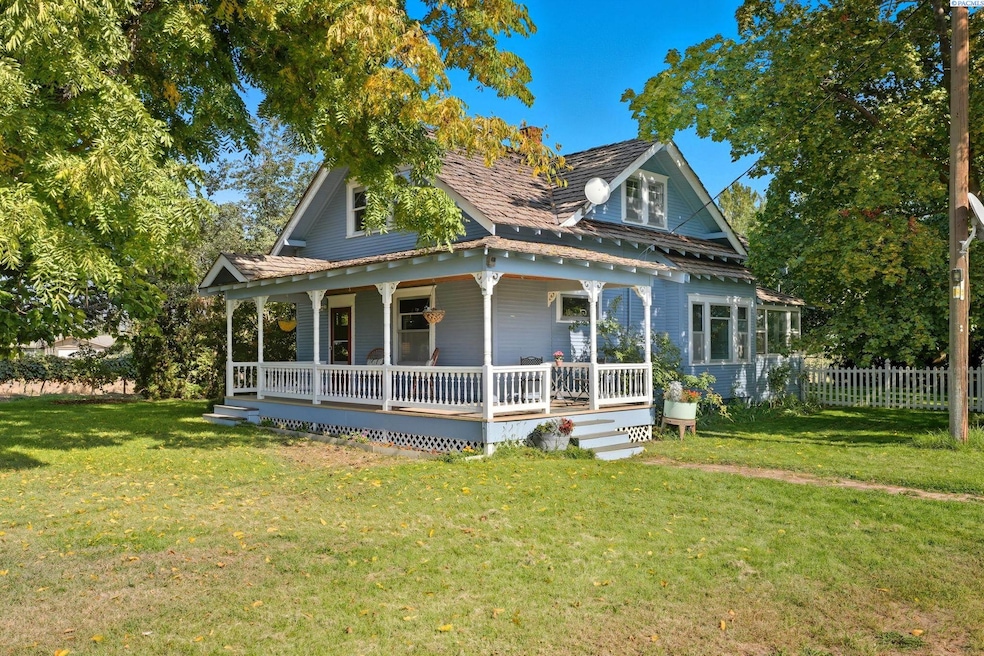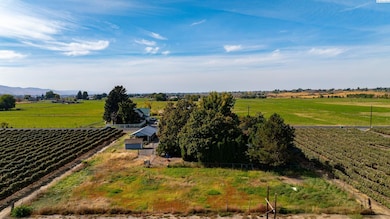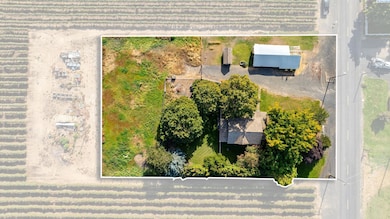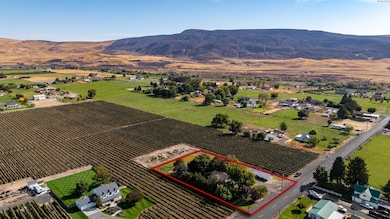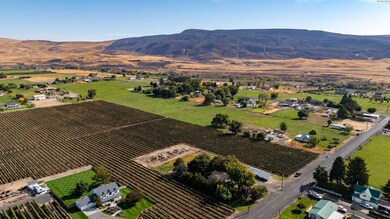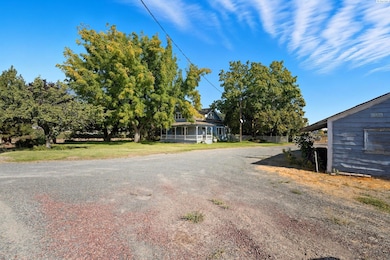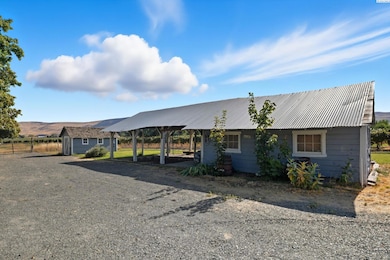10901 N Pioneer Rd Prosser, WA 99350
Estimated payment $2,397/month
Highlights
- Covered Deck
- Wood Flooring
- Wood Frame Window
- Vaulted Ceiling
- Formal Dining Room
- 1 Car Detached Garage
About This Home
MLS# 288132 Welcome Home! In the heart of Prosser wine country surrounded by vineyards and hop fields. This timeless classic farm style 3 Bedroom, 2 Bathroom home features original wood floors, millwork, wood windows, and a stunning staircase.Enjoy an open island kitchen with a large window seat, formal dining area, sunroom with walls of windows, and a mud/laundry room with custom cabinetry. Relax on the covered wrap-around porch with updated decking or in the fully fenced backyard with mature trees.Property includes irrigated pasture with full SVID water rights, outbuildings with Vintage shop/carport, and a Traditional Farmhouse Cellar.This one won’t last! Truly a Must See! Contact Your Favorite Realtor TODAY for a Private Showing!
Home Details
Home Type
- Single Family
Est. Annual Taxes
- $3,492
Year Built
- Built in 1920
Lot Details
- 1 Acre Lot
- Lot Dimensions are 165x265
- Property fronts a county road
- Fenced
- Irrigation
- Garden
Home Design
- Concrete Foundation
- Stone Foundation
- Wood Roof
- Wood Siding
Interior Spaces
- 1,484 Sq Ft Home
- 2-Story Property
- Vaulted Ceiling
- Ceiling Fan
- Drapes & Rods
- Bay Window
- Wood Frame Window
- Entrance Foyer
- Formal Dining Room
- Storage
- Utility Room
- Storm Windows
Kitchen
- Oven or Range
- Kitchen Island
- Laminate Countertops
- Utility Sink
Flooring
- Wood
- Tile
- Vinyl
Bedrooms and Bathrooms
- 3 Bedrooms
- 2 Full Bathrooms
Laundry
- Laundry Room
- Dryer
- Washer
Unfinished Basement
- Partial Basement
- Interior Basement Entry
- Basement Cellar
Parking
- 1 Car Detached Garage
- Carport
- Workshop in Garage
Outdoor Features
- Covered Deck
- Shed
- Shop
- Porch
Utilities
- Central Air
- Heating Available
- Furnace
- Well
- Water Heater
- Septic Tank
Map
Home Values in the Area
Average Home Value in this Area
Tax History
| Year | Tax Paid | Tax Assessment Tax Assessment Total Assessment is a certain percentage of the fair market value that is determined by local assessors to be the total taxable value of land and additions on the property. | Land | Improvement |
|---|---|---|---|---|
| 2024 | $3,955 | $347,840 | $125,000 | $222,840 |
| 2023 | $3,955 | $383,220 | $60,000 | $323,220 |
| 2022 | $1,977 | $161,810 | $60,000 | $101,810 |
| 2021 | $1,960 | $161,810 | $60,000 | $101,810 |
| 2020 | $2,012 | $161,810 | $60,000 | $101,810 |
| 2019 | $1,742 | $161,810 | $60,000 | $101,810 |
| 2018 | $2,404 | $148,530 | $60,000 | $88,530 |
| 2017 | $1,730 | $168,530 | $26,600 | $141,930 |
| 2016 | $1,715 | $168,530 | $26,600 | $141,930 |
| 2015 | $1,760 | $168,530 | $26,600 | $141,930 |
| 2014 | -- | $168,530 | $26,600 | $141,930 |
| 2013 | -- | $168,530 | $26,600 | $141,930 |
Property History
| Date | Event | Price | List to Sale | Price per Sq Ft | Prior Sale |
|---|---|---|---|---|---|
| 11/19/2025 11/19/25 | Price Changed | $399,999 | -5.9% | $270 / Sq Ft | |
| 10/10/2025 10/10/25 | For Sale | $425,000 | +6.3% | $286 / Sq Ft | |
| 06/16/2022 06/16/22 | Sold | $400,000 | +14.3% | $270 / Sq Ft | View Prior Sale |
| 05/09/2022 05/09/22 | Pending | -- | -- | -- | |
| 05/03/2022 05/03/22 | For Sale | $349,900 | +95.6% | $236 / Sq Ft | |
| 12/03/2012 12/03/12 | Sold | $178,900 | 0.0% | $101 / Sq Ft | View Prior Sale |
| 11/30/2012 11/30/12 | Sold | $178,900 | 0.0% | $129 / Sq Ft | View Prior Sale |
| 10/10/2012 10/10/12 | Pending | -- | -- | -- | |
| 10/10/2012 10/10/12 | Pending | -- | -- | -- | |
| 06/19/2012 06/19/12 | For Sale | $178,900 | -- | $129 / Sq Ft |
Purchase History
| Date | Type | Sale Price | Title Company |
|---|---|---|---|
| Warranty Deed | -- | Ticor Title | |
| Warranty Deed | $153,774 | Chicago Title | |
| Warranty Deed | $146,038 | Cascade Title |
Mortgage History
| Date | Status | Loan Amount | Loan Type |
|---|---|---|---|
| Open | $380,000 | New Conventional | |
| Previous Owner | $184,803 | VA | |
| Previous Owner | $173,367 | Purchase Money Mortgage |
Source: Pacific Regional MLS
MLS Number: 288132
APN: 129954011966002
- 103202 W Old Inland Empire Hwy
- 108702 W Old Inland Empire Hwy
- 100608 W Old Inland Empire Hwy
- UNKNOWN Lee Rd & Sales Yard Rd
- TBD W Hess Rd
- NKA N Bunn Rd
- 21809 N Bunn Rd
- 11409 N Peaceful Prairie NW
- 90403 W Hess Rd
- 1 W Hess Rd
- 5 W Hess Rd
- 2236-2282 Frontier Rd
- 22902 N Beers Rd
- 1579 SW Kelandren Dr
- SP 2161 Lot 2 Nka McCreadie
- 1922 Highland Dr
- 0 McCreadie Rd
- 129601 W Swain Rd
- NKA W Old Inland Empire Hwy
- NKA S 1366 Prsw Unit Lot 1
- 1403 Meade Ave
- 1007 Grandridge Rd
- 8000 Paradise Way
- 8152 Paradise Way
- 2201 Storehouse Ave
- 2555 Bella Colla Ln
- 1610 Teal Ct
- 4711 N Dallas Rd
- 4497 Starlit Ln
- 31 N 46th Ave Unit A
- 4335 Fallon Dr
- 4198 Lolo Way
- 3923 Highview St
- 3757 Barbera St
- 3728 Barbera St
- 2855 Savannah
- 3003 Queensgate Dr
- 3047 Bluffs Dr
- 2550 Duportail St
- 2555 Duportail St
