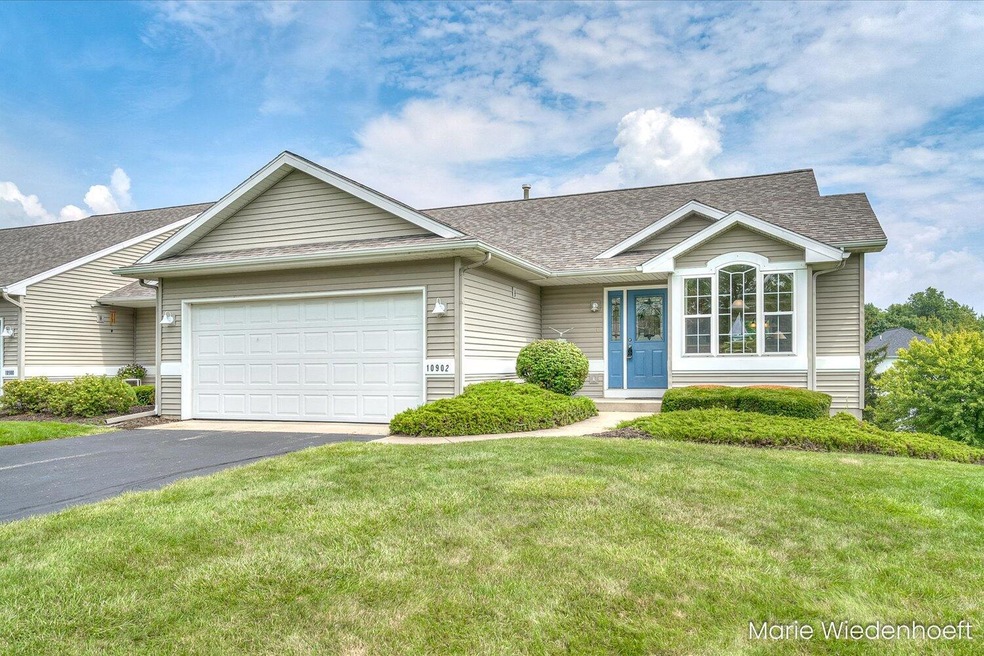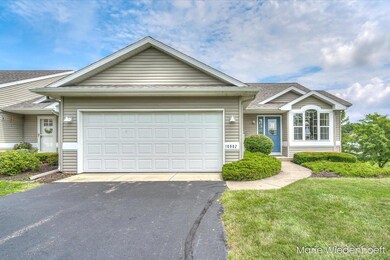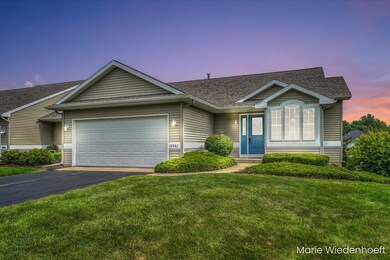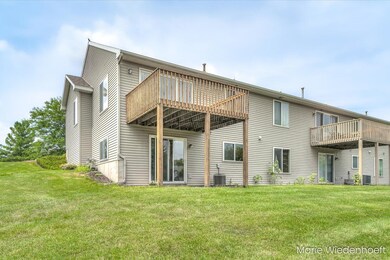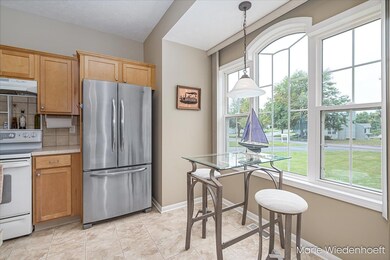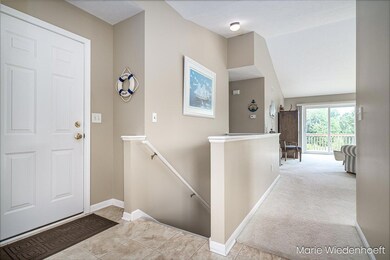
10902 Aspen Trail Zeeland, MI 49464
Highlights
- Vaulted Ceiling
- End Unit
- Balcony
- North Holland Elementary School Rated A-
- Breakfast Area or Nook
- Cul-De-Sac
About This Home
As of October 2024Welcome home to an IMMACULATE 2 bedroom 1.5 bath condominium in Zeeland/Holland Township. A one-owner home that honestly looks as new as the day it was built, generous bedrooms, a front-facing kitchen, and a balcony with a sliding glass door keeping the living spaces bright and airy. Enjoy main floor laundry, along with an en-suite bathroom and walk-in closet for the primary bedroom. The walkout basement is framed for another bedroom, bathroom, and living space, and right now houses a small work shop. This home boasts a large amount of storage, a two car garage, and it's own driveway.
All furnishings are negotiable, possession immediately after closing. Truly move-in ready and ready for you to call home.
Seller offering up to $7,000 toward a rate buy down.
Last Agent to Sell the Property
HomeRealty, LLC License #6501448884 Listed on: 08/01/2024

Property Details
Home Type
- Condominium
Est. Annual Taxes
- $2,244
Year Built
- Built in 2001
Lot Details
- End Unit
- Cul-De-Sac
- Shrub
HOA Fees
- $280 Monthly HOA Fees
Parking
- 2 Car Attached Garage
- Front Facing Garage
- Garage Door Opener
Home Design
- Composition Roof
- Vinyl Siding
Interior Spaces
- 1,197 Sq Ft Home
- 1-Story Property
- Vaulted Ceiling
- Ceiling Fan
- Insulated Windows
- Window Treatments
- Garden Windows
- Window Screens
- Living Room
- Carpet
Kitchen
- Breakfast Area or Nook
- Oven
- Microwave
- Dishwasher
- Snack Bar or Counter
Bedrooms and Bathrooms
- 2 Main Level Bedrooms
- En-Suite Bathroom
Laundry
- Laundry on main level
- Laundry in Bathroom
- Dryer
- Washer
Basement
- Walk-Out Basement
- Basement Fills Entire Space Under The House
- Stubbed For A Bathroom
Outdoor Features
- Balcony
- Porch
Location
- Mineral Rights Excluded
Utilities
- Forced Air Heating and Cooling System
- Heating System Uses Natural Gas
- Natural Gas Water Heater
- High Speed Internet
- Phone Available
- Cable TV Available
Community Details
- Association fees include water, trash, snow removal, sewer, lawn/yard care
- $100 HOA Transfer Fee
- Association Phone (616) 403-3562
- Condo Homes Of Woodside Green Condos
Ownership History
Purchase Details
Home Financials for this Owner
Home Financials are based on the most recent Mortgage that was taken out on this home.Purchase Details
Home Financials for this Owner
Home Financials are based on the most recent Mortgage that was taken out on this home.Purchase Details
Similar Homes in Zeeland, MI
Home Values in the Area
Average Home Value in this Area
Purchase History
| Date | Type | Sale Price | Title Company |
|---|---|---|---|
| Warranty Deed | $273,200 | Ata National Title Group | |
| Deed | -- | -- | |
| Interfamily Deed Transfer | -- | -- |
Mortgage History
| Date | Status | Loan Amount | Loan Type |
|---|---|---|---|
| Previous Owner | -- | No Value Available |
Property History
| Date | Event | Price | Change | Sq Ft Price |
|---|---|---|---|---|
| 10/11/2024 10/11/24 | Sold | $273,800 | -8.7% | $229 / Sq Ft |
| 08/20/2024 08/20/24 | Pending | -- | -- | -- |
| 08/13/2024 08/13/24 | Price Changed | $300,000 | -3.8% | $251 / Sq Ft |
| 08/07/2024 08/07/24 | Price Changed | $312,000 | -1.0% | $261 / Sq Ft |
| 08/01/2024 08/01/24 | For Sale | $315,000 | -- | $263 / Sq Ft |
Tax History Compared to Growth
Tax History
| Year | Tax Paid | Tax Assessment Tax Assessment Total Assessment is a certain percentage of the fair market value that is determined by local assessors to be the total taxable value of land and additions on the property. | Land | Improvement |
|---|---|---|---|---|
| 2024 | $1,766 | $129,900 | $0 | $0 |
| 2023 | $1,704 | $123,000 | $0 | $0 |
| 2022 | $2,137 | $104,100 | $0 | $0 |
| 2021 | $2,075 | $97,200 | $0 | $0 |
| 2020 | $2,053 | $92,400 | $0 | $0 |
| 2019 | $2,020 | $72,600 | $0 | $0 |
| 2018 | $1,874 | $83,100 | $10,500 | $72,600 |
| 2017 | $1,845 | $84,600 | $0 | $0 |
| 2016 | $1,835 | $81,600 | $0 | $0 |
| 2015 | $1,757 | $74,200 | $0 | $0 |
| 2014 | $1,757 | $65,700 | $0 | $0 |
Agents Affiliated with this Home
-
Marie Wiedenhoeft

Seller's Agent in 2024
Marie Wiedenhoeft
HomeRealty, LLC
(616) 273-1519
1 in this area
14 Total Sales
-
Taressa Sprick

Buyer's Agent in 2024
Taressa Sprick
@HomeRealty Holland
(616) 218-9026
51 in this area
262 Total Sales
Map
Source: Southwestern Michigan Association of REALTORS®
MLS Number: 24039842
APN: 70-16-11-397-008
- 10852 Thornberry Way
- 10616 Deer Ridge Ct
- 10604 Deer Ridge Ct
- 3076 Regency Pkwy
- 3058 Regency Pkwy
- 3184 Summer Grove Way
- 11283 Ruralview Dr
- 10502 Bridgewater Dr Unit 8
- 10467 Bridgewater Dr
- 3075 104th Ave
- 10484 Felch St
- 11069 Quincy St
- 11765 Waverly Harbor
- 3076 Daybreak Ln
- 10047 Strawberry Ln Unit Lot 39
- 10551 James St
- 10055 Strawberry Ln Unit Lot 38
- 11833 Willow Wood N Unit 78
- 3329 120th Ave
- 331 N Jefferson St
