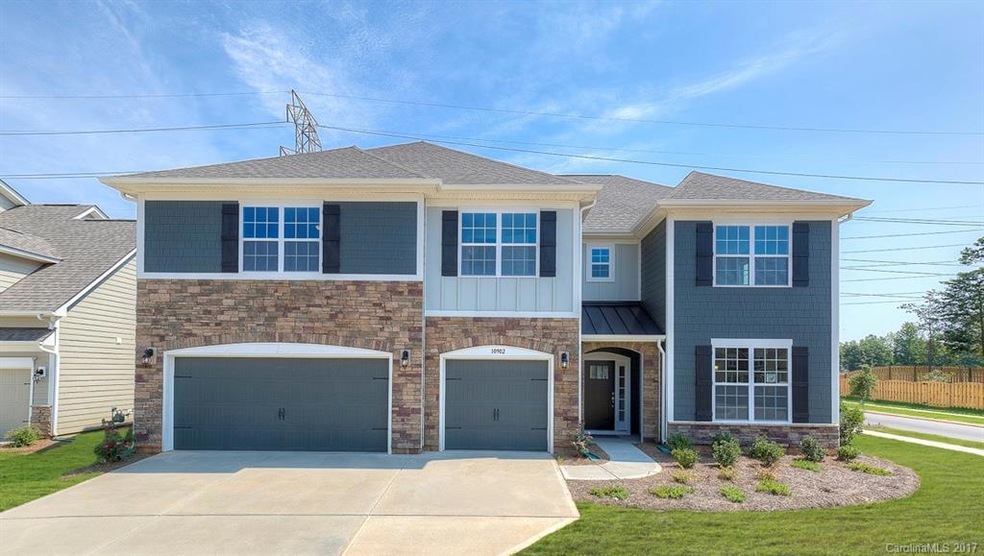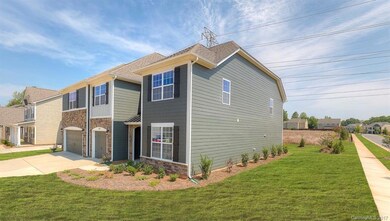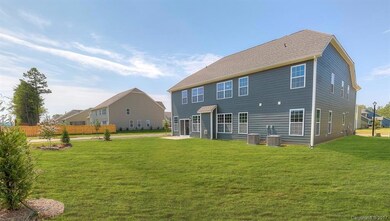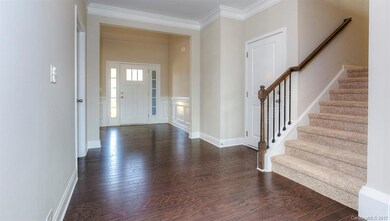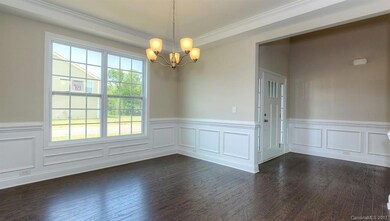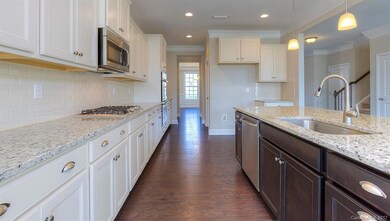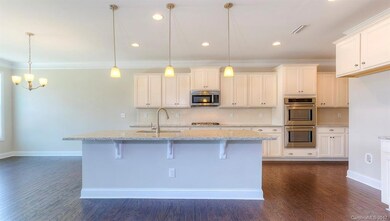
10902 Charmont Place Unit 1 Huntersville, NC 28078
Estimated Value: $737,000 - $799,386
Highlights
- Newly Remodeled
- Traditional Architecture
- Corner Lot
- Wooded Lot
- Wood Flooring
- Community Pool
About This Home
As of September 2017MOVE IN READY! Gorgeous Estate home with 3-car garage in highly sought after Arbormere on corner lot! Just minutes to I-77, Shopping, Restaurants, Hospital and Schools! Chef's kitchen with Cream Cabinets, double wall oven, granite countertops, tiled back-splash and hardwood floors! Huge Family room with Gas logs and 2-Story Ceiling. Spacious Master suite w/ Trey Ceiling, walk-in closet and luxurious Master Bathroom on MAIN FLOOR!! The HUGE loft upstairs is sure to be a family pleaser-come see!
Last Listed By
Cameron McDonald
DR Horton Inc Brokerage Email: cmcdonald@drhorton.com License #288694 Listed on: 07/16/2017

Home Details
Home Type
- Single Family
Est. Annual Taxes
- $4,432
Year Built
- Built in 2017 | Newly Remodeled
Lot Details
- 10,367 Sq Ft Lot
- Lot Dimensions are 80'x 130'
- Corner Lot
- Level Lot
- Wooded Lot
HOA Fees
- $50 Monthly HOA Fees
Parking
- 3 Car Attached Garage
- 2 Open Parking Spaces
Home Design
- Traditional Architecture
- Slab Foundation
- Stone Siding
Interior Spaces
- 2-Story Property
- Insulated Windows
- Family Room with Fireplace
- Pull Down Stairs to Attic
- Electric Dryer Hookup
Kitchen
- Double Oven
- Gas Cooktop
- Microwave
- Plumbed For Ice Maker
- Kitchen Island
Flooring
- Wood
- Tile
Bedrooms and Bathrooms
- Walk-In Closet
- Garden Bath
Outdoor Features
- Patio
Schools
- Barnette Elementary School
- Bradley Middle School
- Hopewell High School
Utilities
- Zoned Heating and Cooling
- Vented Exhaust Fan
- Heat Pump System
- Gas Water Heater
- Cable TV Available
Listing and Financial Details
- Assessor Parcel Number 01503338
Community Details
Overview
- Hawthorne Association, Phone Number (704) 377-0114
- Built by DR Horton
- Arbormere Subdivision, Isabella/D Floorplan
- Mandatory home owners association
Recreation
- Recreation Facilities
- Community Playground
- Community Pool
Ownership History
Purchase Details
Home Financials for this Owner
Home Financials are based on the most recent Mortgage that was taken out on this home.Similar Homes in Huntersville, NC
Home Values in the Area
Average Home Value in this Area
Purchase History
| Date | Buyer | Sale Price | Title Company |
|---|---|---|---|
| Greene Willie | $406,000 | None Available |
Mortgage History
| Date | Status | Borrower | Loan Amount |
|---|---|---|---|
| Open | Greene Tamikia Scott | $100,000 | |
| Closed | Greene Tamikia Scott | $43,000 | |
| Open | Greene Willie | $400,000 | |
| Closed | Greene Tamikia Scott | $42,000 | |
| Closed | Greene Willie | $365,300 |
Property History
| Date | Event | Price | Change | Sq Ft Price |
|---|---|---|---|---|
| 09/29/2017 09/29/17 | Sold | $405,900 | 0.0% | $92 / Sq Ft |
| 08/07/2017 08/07/17 | Pending | -- | -- | -- |
| 07/16/2017 07/16/17 | For Sale | $405,900 | -- | $92 / Sq Ft |
Tax History Compared to Growth
Tax History
| Year | Tax Paid | Tax Assessment Tax Assessment Total Assessment is a certain percentage of the fair market value that is determined by local assessors to be the total taxable value of land and additions on the property. | Land | Improvement |
|---|---|---|---|---|
| 2023 | $4,432 | $652,200 | $125,000 | $527,200 |
| 2022 | $3,995 | $446,900 | $75,000 | $371,900 |
| 2021 | $3,978 | $446,900 | $75,000 | $371,900 |
| 2020 | $3,953 | $446,900 | $75,000 | $371,900 |
| 2019 | $3,947 | $446,900 | $75,000 | $371,900 |
| 2018 | $4,369 | $40,000 | $40,000 | $0 |
| 2017 | $448 | $40,000 | $40,000 | $0 |
Agents Affiliated with this Home
-
C
Seller's Agent in 2017
Cameron McDonald
DR Horton Inc
(513) 309-2010
217 Total Sales
-
Jamey Slawter

Seller Co-Listing Agent in 2017
Jamey Slawter
DR Horton Inc
(704) 425-0482
312 Total Sales
-
E
Buyer's Agent in 2017
Eileen Covington
Keller Williams South Park
Map
Source: Canopy MLS (Canopy Realtor® Association)
MLS Number: 3301853
APN: 015-033-38
- 10906 Charmont Place
- 15807 Foreleigh Rd
- 15916 Foreleigh Rd
- 14812 Baytown Ct
- 10707 Charmont Place
- 16114 Foreleigh Rd
- 7850 Bud Henderson Rd
- 6707 Dunton St
- 6827 Dunton St
- 7201 Gilead Rd
- 6909 Dunton St
- 14316 Baytown Ct
- 3808 Halcyon Dr
- 7400 Gilead Rd
- 6729 Garden Hill Dr
- 7006 Garden Hill Dr
- 8828 Powder Works Dr
- 8901 Powder Works Dr
- 14520 Beatties Ford Rd
- 6419 Gilead Rd
- 10902 Charmont Place Unit 1
- 10906 Charmont Place Unit 1002
- 10832 Charmont Place Unit 123
- 10832 Charmont Place
- 9604 Rayneridge Dr
- 9604 Rayneridge Dr Unit 1067
- 10910 Charmont Place Unit 1003
- 10910 Charmont Place Unit 3
- 10828 Charmont Place Unit 1124
- 10828 Charmont Place Unit 124
- 10828 Charmont Place
- 9603 Rayneridge Dr Unit 110
- 10909 Charmont Place Unit 66
- 9610 Rayneridge Dr Unit 68
- 10914 Charmont Place Unit 4
- 9607 Rayneridge Dr Unit 109
- 10915 Charmont Place Unit 65
- 10824 Charmont Place Unit 125
- 9611 Rayneridge Dr Unit 108
- 9616 Rayneridge Dr Unit 69
