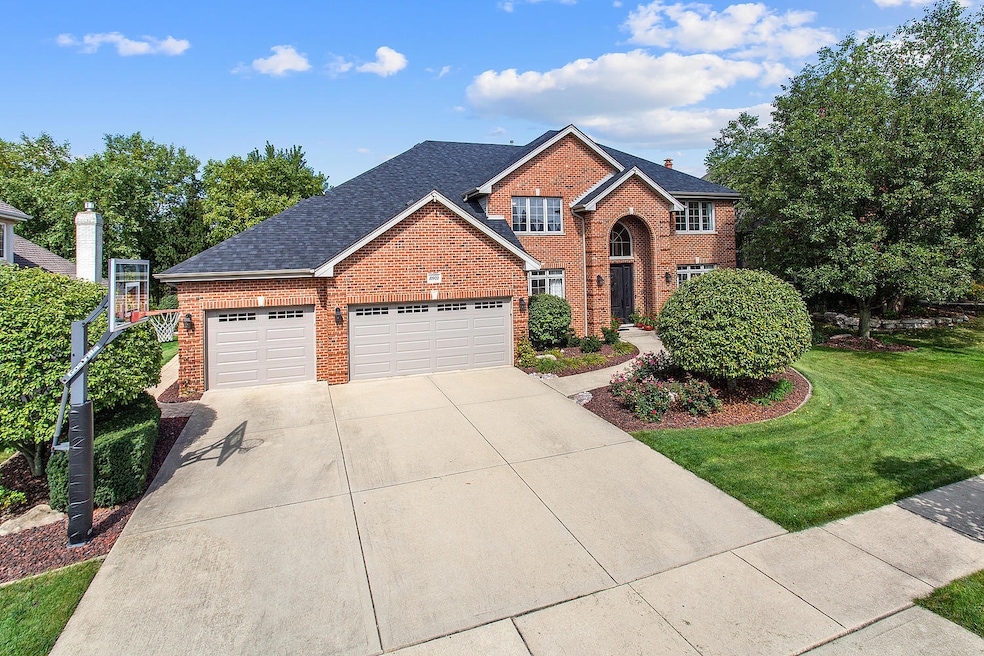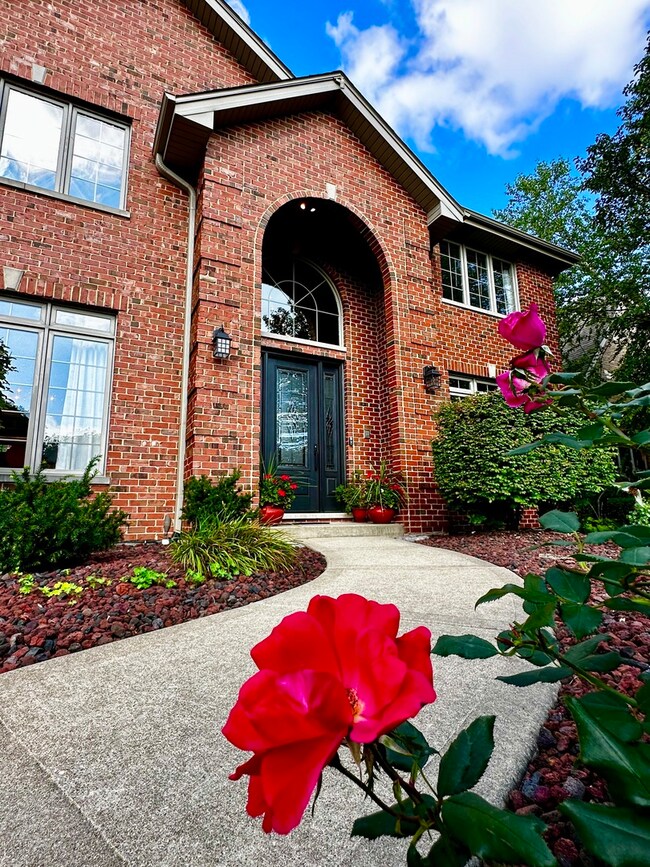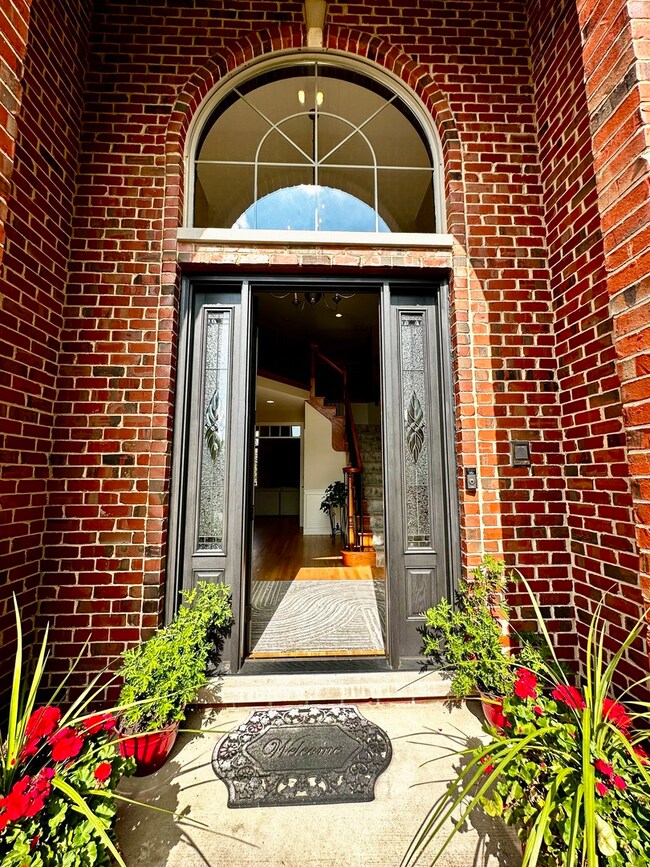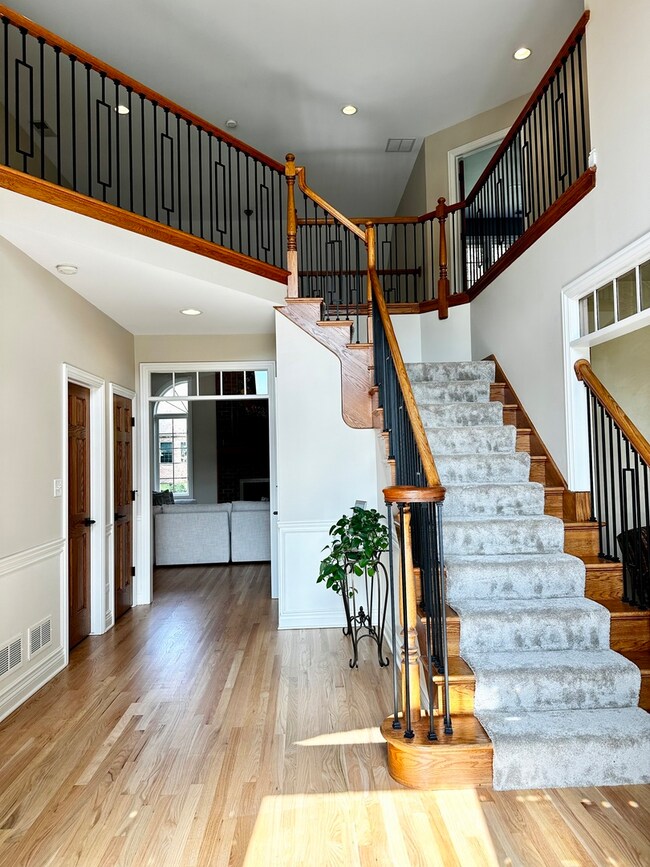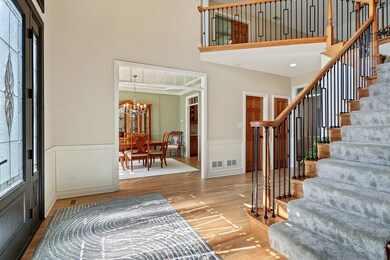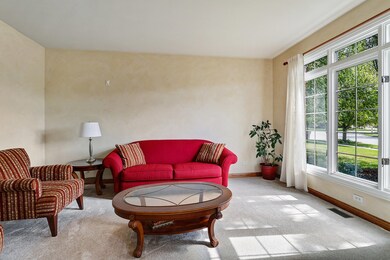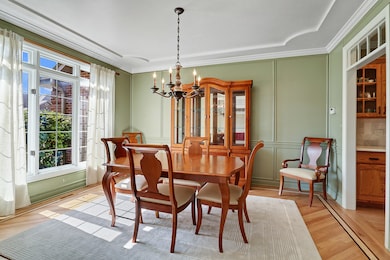
10902 Moose Ln Orland Park, IL 60467
Grasslands NeighborhoodEstimated Value: $697,569 - $791,000
Highlights
- Property is near a park
- Recreation Room
- Wood Flooring
- Meadow Ridge School Rated A
- Vaulted Ceiling
- 4-minute walk to Deer Park
About This Home
As of November 2023Welcome to this beautiful single-owner home that exudes both comfort and elegance. As you enter, you'll be greeted by a dramatic two-story foyer, setting the stage for a warm and inviting living experience. The main floor offers a formal living room and dining room adorned with hardwood floors featuring delicate maple inlays and transoms over the entryways. The embossed ceilings and wainscoting add a touch of class, while the practical butler's pantry makes entertaining a breeze. The heart of the home is the spacious eat-in kitchen, featuring a newer high-end stainless steel appliance package with a double oven and cooktop and brand new quartz tops. Enjoy a view of the yard from the sink and eating areas. The two story family room, with its brick fireplace and generous windows, invites an abundance of natural light, creating a bright and comfortable atmosphere. For those in need of a home office, you'll find a convenient space on the main floor, complete with double entry French doors. The second floor hosts four bedrooms, including a master suite with a trayed ceiling, a full bath with double sinks, a separate tub and shower, and an overly generous sized walk-in closet. Venture to the finished basement, where you'll discover a mini second kitchen/bar area with an island, refrigerator, and sink. An additional bedroom, ideal for various uses like a gym or office, along with a full bathroom, provides versatility. Ample storage space is also available in the basement. Practicality meets convenience with a three-car garage and a paver patio in the backyard, equipped with a permanent gas line for your grill. The zoned irrigation system effortlessly tends to your garden. This well-maintained home boasts numerous new and newer features, including a brand-new roof, front door, water heater, ejector pump, oversized gutters, exterior lights, garage doors, and carpeting. Appliances are all new or newer. The interiors have been freshly painted, and the hardwood floors have been beautifully refinished. Located in a great neighborhood with an excellent school system, this home offers a harmonious blend of luxury and functionality. Don't miss the opportunity to make it your own.
Last Agent to Sell the Property
RE/MAX 10 in the Park License #475163311 Listed on: 09/30/2023

Home Details
Home Type
- Single Family
Est. Annual Taxes
- $11,371
Year Built
- Built in 2001
Lot Details
- 0.26 Acre Lot
- Lot Dimensions are 84 x 135 x 84 x 135
- Paved or Partially Paved Lot
- Sprinkler System
Parking
- 3 Car Attached Garage
- Garage Transmitter
- Garage Door Opener
- Driveway
- Parking Included in Price
Home Design
- Brick Exterior Construction
- Asphalt Roof
- Concrete Perimeter Foundation
Interior Spaces
- 3,313 Sq Ft Home
- 2-Story Property
- Dry Bar
- Vaulted Ceiling
- Ceiling Fan
- Wood Burning Fireplace
- Fireplace With Gas Starter
- Entrance Foyer
- Family Room with Fireplace
- Formal Dining Room
- Home Office
- Recreation Room
- Lower Floor Utility Room
- Storage Room
- Wood Flooring
Kitchen
- Breakfast Bar
- Built-In Double Oven
- Cooktop
- Microwave
- Dishwasher
- Stainless Steel Appliances
Bedrooms and Bathrooms
- 4 Bedrooms
- 5 Potential Bedrooms
- Walk-In Closet
- Whirlpool Bathtub
- Separate Shower
Laundry
- Laundry on main level
- Dryer
- Washer
Finished Basement
- Basement Fills Entire Space Under The House
- Finished Basement Bathroom
Home Security
- Home Security System
- Intercom
Schools
- Meadow Ridge Elementary School
- Century Junior High School
- Carl Sandburg High School
Utilities
- Forced Air Heating and Cooling System
- Heating System Uses Natural Gas
- Lake Michigan Water
Additional Features
- Brick Porch or Patio
- Property is near a park
Listing and Financial Details
- Homeowner Tax Exemptions
Ownership History
Purchase Details
Home Financials for this Owner
Home Financials are based on the most recent Mortgage that was taken out on this home.Purchase Details
Home Financials for this Owner
Home Financials are based on the most recent Mortgage that was taken out on this home.Similar Homes in Orland Park, IL
Home Values in the Area
Average Home Value in this Area
Purchase History
| Date | Buyer | Sale Price | Title Company |
|---|---|---|---|
| Figlewicz Pawel | $691,000 | Fidelity National Title | |
| Juds Richard C | $415,000 | First American Title |
Mortgage History
| Date | Status | Borrower | Loan Amount |
|---|---|---|---|
| Open | Figlewicz Pawel | $649,540 | |
| Previous Owner | Juds Richard C | $258,500 | |
| Previous Owner | Juds Richard C | $30,000 | |
| Previous Owner | Juds Richard C | $330,500 | |
| Previous Owner | Juds Judith A | $358,000 | |
| Previous Owner | Juds Richard C | $387,200 | |
| Previous Owner | Juds Richard C | $303,700 | |
| Previous Owner | Juds Judith A | $100,000 | |
| Previous Owner | Juds Judith A | $10,000 | |
| Previous Owner | Juds Richard C | $457,200 |
Property History
| Date | Event | Price | Change | Sq Ft Price |
|---|---|---|---|---|
| 11/16/2023 11/16/23 | Sold | $691,000 | +3.1% | $209 / Sq Ft |
| 10/02/2023 10/02/23 | Pending | -- | -- | -- |
| 09/30/2023 09/30/23 | For Sale | $669,900 | -- | $202 / Sq Ft |
Tax History Compared to Growth
Tax History
| Year | Tax Paid | Tax Assessment Tax Assessment Total Assessment is a certain percentage of the fair market value that is determined by local assessors to be the total taxable value of land and additions on the property. | Land | Improvement |
|---|---|---|---|---|
| 2024 | $11,747 | $58,531 | $8,670 | $49,861 |
| 2023 | $11,747 | $58,531 | $8,670 | $49,861 |
| 2022 | $11,747 | $42,633 | $7,514 | $35,119 |
| 2021 | $11,371 | $42,633 | $7,514 | $35,119 |
| 2020 | $11,008 | $42,633 | $7,514 | $35,119 |
| 2019 | $10,474 | $41,590 | $6,936 | $34,654 |
| 2018 | $11,503 | $46,526 | $6,936 | $39,590 |
| 2017 | $11,259 | $46,526 | $6,936 | $39,590 |
| 2016 | $10,414 | $39,819 | $6,358 | $33,461 |
| 2015 | $10,279 | $39,819 | $6,358 | $33,461 |
| 2014 | $11,322 | $44,156 | $6,358 | $37,798 |
| 2013 | $11,018 | $45,617 | $6,358 | $39,259 |
Agents Affiliated with this Home
-
Michael Fegan

Seller's Agent in 2023
Michael Fegan
RE/MAX
(708) 785-0408
7 in this area
121 Total Sales
-
Karen Irace

Seller Co-Listing Agent in 2023
Karen Irace
RE/MAX
(708) 870-2406
9 in this area
169 Total Sales
-
Katarzyna Jurak

Buyer's Agent in 2023
Katarzyna Jurak
RE/MAX
(773) 934-9994
2 in this area
63 Total Sales
Map
Source: Midwest Real Estate Data (MRED)
MLS Number: 11886426
APN: 27-29-313-029-0000
- 10728 Millers Way
- 10825 Fawn Trail Dr
- 10901 Fawn Trail Dr
- 10900 Beth Dr Unit 24
- 17513 Pamela Ln Unit 78
- 17035 Clover Dr
- 16825 Wolf Rd
- 17247 Lakebrook Dr
- 10948 W 167th Place
- 10440 Deer Chase Ave
- 11343 Brook Hill Dr
- 11007 W 167th St
- 17325 Lakebrook Dr
- 16810 Robin Ln
- 16641 Grant Ave
- 17028 Steeplechase Pkwy
- 11333 Pinecrest Cir
- 10958 New Mexico Ct Unit 166
- 17740 Washington Ct Unit 249
- 17740 New Hampshire Ct Unit 12
- 10902 Moose Ln
- 10910 Moose Ln
- 10838 Moose Ln
- 10903 Antelope Ln
- 10847 Antelope Ln
- 10911 Antelope Ln
- 10918 Moose Ln
- 17142 White Deer Cir
- 10839 Antelope Ln
- 10907 Moose Ln
- 10919 Antelope Ln
- 10915 Moose Ln
- 17137 White Deer Cir
- 10926 Moose Ln
- 17202 White Deer Cir
- 10831 Antelope Ln
- 17145 White Deer Cir
- 10927 Antelope Ln
- 10904 Antelope Ln
- 10923 Moose Ln
