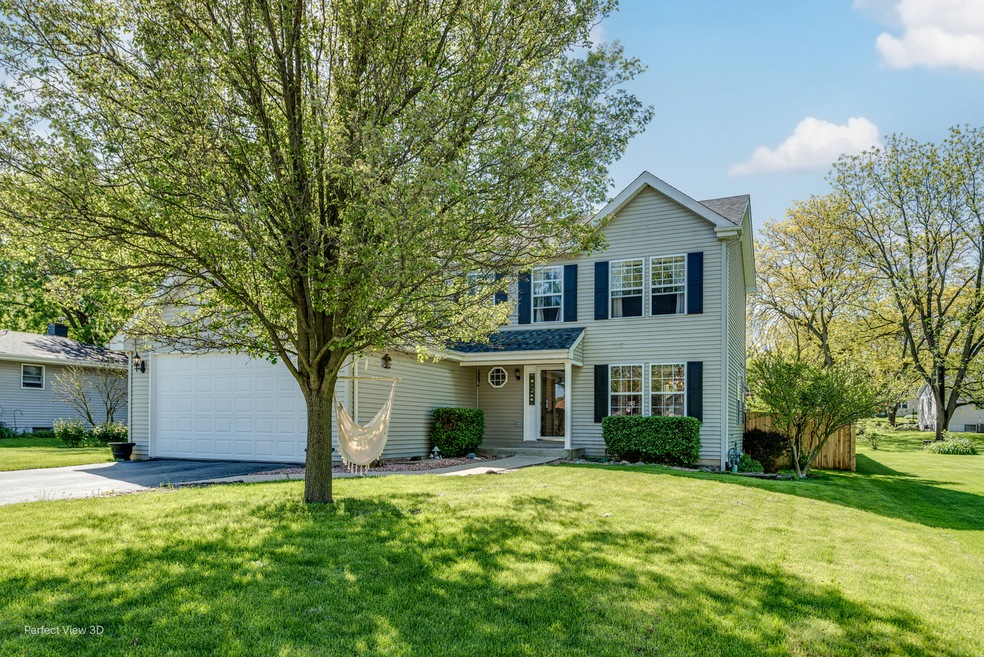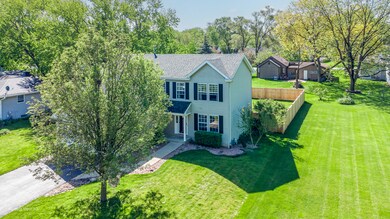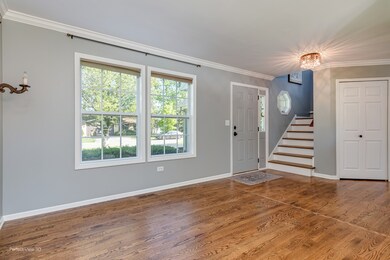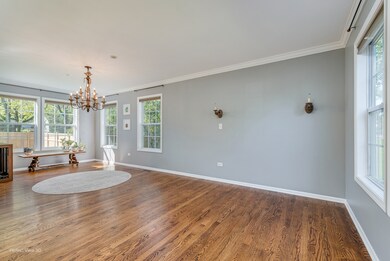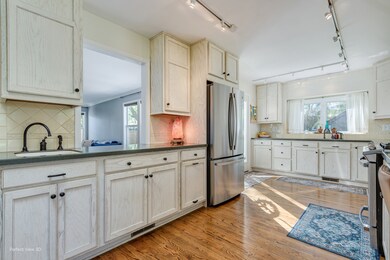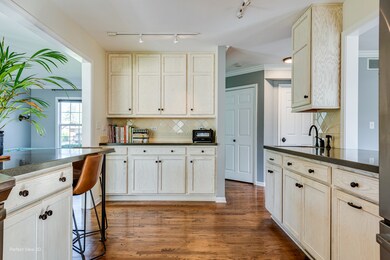
10903 3rd St Mokena, IL 60448
Highlights
- Property is near a park
- Family Room with Fireplace
- Traditional Architecture
- Mokena Elementary School Rated 10
- Recreation Room
- Wood Flooring
About This Home
As of June 2024Step into the welcoming foyer and be greeted by beautiful hardwood flooring, neutral tones and pristine white trim throughout the home. The expansive family room has numerous windows that flood the space with natural light, complemented by a cozy fireplace. Entertaining is effortless in the large kitchen, boasting an abundance of counter space and cabinetry, a convenient breakfast bar, a second vegetable prep sink, and gleaming stainless-steel appliances. Adjacent is the formal dining room with large windows looking out on the fully fenced yard. Practical amenities like the first-floor laundry/mudroom, 1/2 bath and a spacious walk-in coat closet add to the convenience of daily living. Upstairs, discover three generously sized bedrooms, including a grand master suite featuring a sitting area, a full bath, and an impressive 12-foot walk-in closet, providing the ultimate retreat within this splendid home. Descend into the finished basement where a sprawling recreation room awaits, offering ample space for various activities. Additional unfinished area provides practical storage solutions. This home has undergone numerous recent updates, ensuring it is move-in ready. In 2019, a new furnace and central air conditioning were installed. The year 2020 saw the addition of a new roof, new hardwood stairs, fresh bedroom carpeting, and all-new oil-rubbed bronze door handles, locks, and hinges throughout the home. Further enhancements in 2022 included new stainless-steel appliances, a new washer and dryer, as well as updated kitchen faucets and hardware. In 2023 a new sump pump with a battery system was installed, along with a new ejector pump and updated faucets, trim, and hardware in the second-floor bathroom. This year, 2024 a new 6ft. privacy cedar fence was added to create a private backyard oasis. Take the opportunity to make this impeccably maintained and updated residence your own today!
Last Agent to Sell the Property
Weichert, Realtors The Home Team License #475191225 Listed on: 05/09/2024

Home Details
Home Type
- Single Family
Est. Annual Taxes
- $8,421
Year Built
- Built in 1999
Lot Details
- 0.28 Acre Lot
- Lot Dimensions are 81x136
- Fenced Yard
- Paved or Partially Paved Lot
Parking
- 2.5 Car Attached Garage
- Garage Transmitter
- Garage Door Opener
- Driveway
- Parking Included in Price
Home Design
- Traditional Architecture
- Asphalt Roof
- Vinyl Siding
- Concrete Perimeter Foundation
Interior Spaces
- 2,355 Sq Ft Home
- 2-Story Property
- Bar Fridge
- Ceiling Fan
- Heatilator
- Attached Fireplace Door
- Gas Log Fireplace
- Electric Fireplace
- Entrance Foyer
- Family Room with Fireplace
- 2 Fireplaces
- Formal Dining Room
- Recreation Room
- Storage Room
- Wood Flooring
Kitchen
- Range
- Microwave
- Freezer
- Dishwasher
- Stainless Steel Appliances
- Disposal
Bedrooms and Bathrooms
- 3 Bedrooms
- 3 Potential Bedrooms
- Walk-In Closet
- No Tub in Bathroom
- Separate Shower
Laundry
- Laundry on main level
- Dryer
- Washer
Finished Basement
- Basement Fills Entire Space Under The House
- Sump Pump
- Fireplace in Basement
- Recreation or Family Area in Basement
- Rough-In Basement Bathroom
- Basement Storage
Home Security
- Storm Screens
- Carbon Monoxide Detectors
Schools
- Mokena Elementary School
- Mokena Junior High School
- Lincoln-Way Central High School
Utilities
- Forced Air Heating and Cooling System
- Heating System Uses Natural Gas
- 200+ Amp Service
- Lake Michigan Water
- Gas Water Heater
- Cable TV Available
Additional Features
- Patio
- Property is near a park
Community Details
- 2 Story W/Fin.Bsmt
Listing and Financial Details
- Homeowner Tax Exemptions
Ownership History
Purchase Details
Home Financials for this Owner
Home Financials are based on the most recent Mortgage that was taken out on this home.Purchase Details
Home Financials for this Owner
Home Financials are based on the most recent Mortgage that was taken out on this home.Purchase Details
Purchase Details
Home Financials for this Owner
Home Financials are based on the most recent Mortgage that was taken out on this home.Purchase Details
Home Financials for this Owner
Home Financials are based on the most recent Mortgage that was taken out on this home.Similar Homes in Mokena, IL
Home Values in the Area
Average Home Value in this Area
Purchase History
| Date | Type | Sale Price | Title Company |
|---|---|---|---|
| Warranty Deed | $495,000 | None Listed On Document | |
| Deed | $465,000 | None Listed On Document | |
| Interfamily Deed Transfer | -- | None Available | |
| Interfamily Deed Transfer | -- | Attorney | |
| Executors Deed | $44,000 | -- |
Mortgage History
| Date | Status | Loan Amount | Loan Type |
|---|---|---|---|
| Open | $349,400 | New Conventional | |
| Closed | $445,500 | New Conventional | |
| Previous Owner | $464,300 | VA | |
| Previous Owner | $238,000 | New Conventional | |
| Previous Owner | $244,000 | New Conventional | |
| Previous Owner | $279,000 | New Conventional | |
| Previous Owner | $38,834 | Credit Line Revolving | |
| Previous Owner | $14,466 | Unknown | |
| Previous Owner | $276,000 | Unknown | |
| Previous Owner | $276,000 | Construction | |
| Previous Owner | $50,000 | Unknown | |
| Previous Owner | $152,500 | Unknown | |
| Previous Owner | $123,500 | Unknown | |
| Previous Owner | $67,250 | Credit Line Revolving | |
| Previous Owner | $124,000 | Unknown | |
| Previous Owner | $124,000 | Unknown | |
| Previous Owner | $126,000 | Construction | |
| Previous Owner | $35,200 | No Value Available |
Property History
| Date | Event | Price | Change | Sq Ft Price |
|---|---|---|---|---|
| 06/21/2024 06/21/24 | Sold | $495,000 | +2.1% | $210 / Sq Ft |
| 05/11/2024 05/11/24 | Pending | -- | -- | -- |
| 05/09/2024 05/09/24 | For Sale | $485,000 | +4.3% | $206 / Sq Ft |
| 11/30/2023 11/30/23 | Sold | $465,000 | -1.0% | $197 / Sq Ft |
| 10/18/2023 10/18/23 | Pending | -- | -- | -- |
| 09/28/2023 09/28/23 | Price Changed | $469,900 | -4.1% | $200 / Sq Ft |
| 09/25/2023 09/25/23 | For Sale | $489,900 | -- | $208 / Sq Ft |
Tax History Compared to Growth
Tax History
| Year | Tax Paid | Tax Assessment Tax Assessment Total Assessment is a certain percentage of the fair market value that is determined by local assessors to be the total taxable value of land and additions on the property. | Land | Improvement |
|---|---|---|---|---|
| 2023 | $8,896 | $111,875 | $15,611 | $96,264 |
| 2022 | $8,421 | $101,899 | $14,219 | $87,680 |
| 2021 | $7,335 | $95,330 | $13,302 | $82,028 |
| 2020 | $7,182 | $92,643 | $12,927 | $79,716 |
| 2019 | $6,959 | $90,163 | $12,581 | $77,582 |
| 2018 | $6,726 | $87,571 | $12,219 | $75,352 |
| 2017 | $6,602 | $85,527 | $11,934 | $73,593 |
| 2016 | $6,417 | $82,595 | $11,525 | $71,070 |
| 2015 | $6,242 | $79,686 | $11,119 | $68,567 |
| 2014 | $6,242 | $79,132 | $11,042 | $68,090 |
| 2013 | $6,242 | $80,158 | $11,185 | $68,973 |
Agents Affiliated with this Home
-
Jennifer Ladalski

Seller's Agent in 2024
Jennifer Ladalski
Weichert, Realtors The Home Team
(312) 608-3764
3 in this area
75 Total Sales
-
Yvett VillalonHernandez

Buyer's Agent in 2024
Yvett VillalonHernandez
RE/MAX
(708) 833-3099
1 in this area
39 Total Sales
-
Mike McCatty

Seller's Agent in 2023
Mike McCatty
Century 21 Circle
(708) 945-2121
46 in this area
1,196 Total Sales
-
Tom Morrison

Seller Co-Listing Agent in 2023
Tom Morrison
Century 21 Circle
(708) 267-6725
9 in this area
70 Total Sales
Map
Source: Midwest Real Estate Data (MRED)
MLS Number: 12052125
APN: 19-09-08-111-040
- 10752 First Ct
- 10943 1st St
- 10732 Revere Rd
- 19635 Swanberg Ln
- 19634 Patricia Ln
- 10616 Willow Ave
- 19309 Wolf Rd
- 19360 Wolf Rd Unit 8
- 19749 Mokena St
- Vacant-Wolf Rd & McG Mcgovney St
- Willowcrest Lot 2 Willowcrest
- 19550 Wolf Rd
- 10749 Revere Cir
- 19154 Crescent Dr Unit 19154
- 11325 1st St
- 11323 1st St
- 9720 191st St
- 19242 104th Ave
- Lots 4,5, & 6 191st St
- 19629 Fiona Ave
