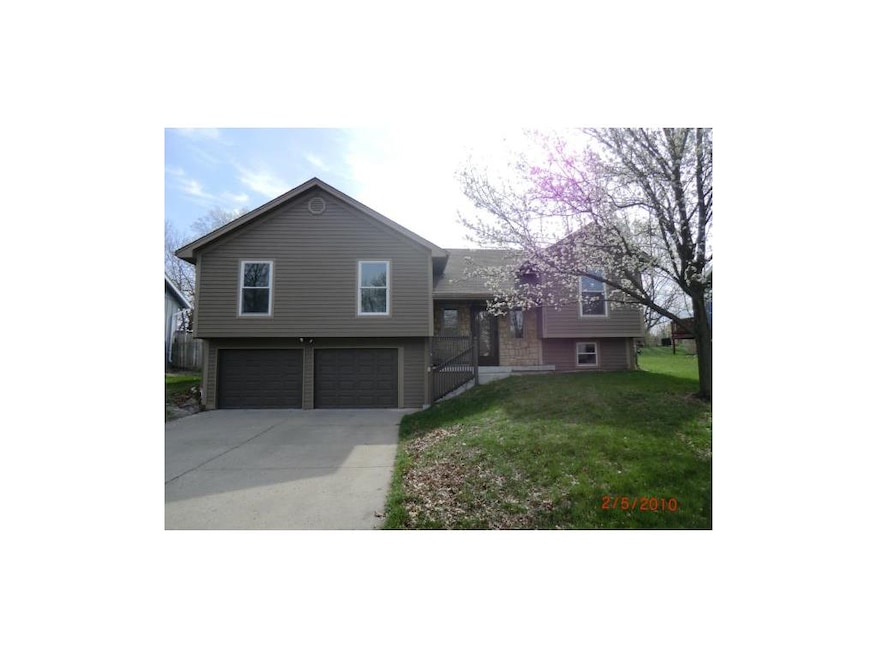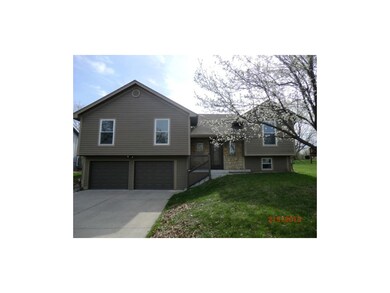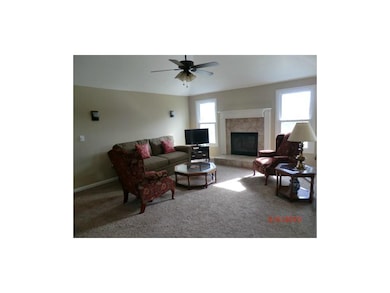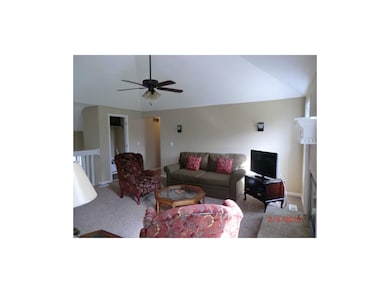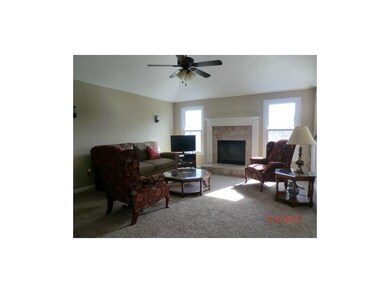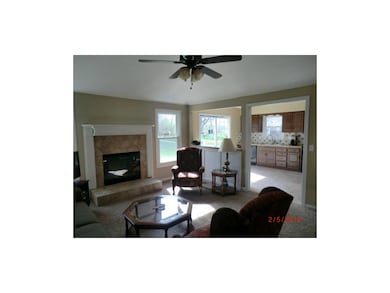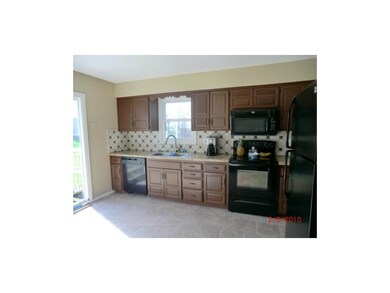
10903 N Harrison St Kansas City, MO 64155
Nashua NeighborhoodHighlights
- Deck
- Vaulted Ceiling
- Main Floor Primary Bedroom
- Fox Hill Elementary School Rated A-
- Traditional Architecture
- Great Room with Fireplace
About This Home
As of May 2018Beautiful rehab in Staley area. Property has been painted inside/out w/ lots of updates! Kitchen is beautiful w/ tiled floor & backsplash, breakfast bar & new appliances. Home has open living area w/ gorgeous fireplace. The bedrooms are good size w/ separate bath. Basement has bar & HUGE laundry & full bath. Backyard is fully fenced w/new decking. Incomplete items will be completed... Seller is still working at property. They hope to be finished by next week.
Last Agent to Sell the Property
KC Realtors LLC License #1999130965 Listed on: 04/21/2014
Home Details
Home Type
- Single Family
Est. Annual Taxes
- $2,349
Year Built
- Built in 1988
Lot Details
- Lot Dimensions are 65 x 121
- Aluminum or Metal Fence
Parking
- 2 Car Attached Garage
- Front Facing Garage
Home Design
- Traditional Architecture
- Split Level Home
- Frame Construction
- Composition Roof
- Board and Batten Siding
Interior Spaces
- 1,848 Sq Ft Home
- Wet Bar: Shower Only, Carpet, Ceiling Fan(s), Shower Over Tub, Ceramic Tiles, Pantry, Laminate Counters, Cathedral/Vaulted Ceiling, Fireplace
- Built-In Features: Shower Only, Carpet, Ceiling Fan(s), Shower Over Tub, Ceramic Tiles, Pantry, Laminate Counters, Cathedral/Vaulted Ceiling, Fireplace
- Vaulted Ceiling
- Ceiling Fan: Shower Only, Carpet, Ceiling Fan(s), Shower Over Tub, Ceramic Tiles, Pantry, Laminate Counters, Cathedral/Vaulted Ceiling, Fireplace
- Skylights
- Wood Burning Fireplace
- Shades
- Plantation Shutters
- Drapes & Rods
- Entryway
- Great Room with Fireplace
- Family Room Downstairs
- Formal Dining Room
- Finished Basement
- Laundry in Basement
- Laundry in Bathroom
Kitchen
- Eat-In Kitchen
- Free-Standing Range
- Dishwasher
- Granite Countertops
- Laminate Countertops
Flooring
- Wall to Wall Carpet
- Linoleum
- Laminate
- Stone
- Ceramic Tile
- Luxury Vinyl Plank Tile
- Luxury Vinyl Tile
Bedrooms and Bathrooms
- 3 Bedrooms
- Primary Bedroom on Main
- Cedar Closet: Shower Only, Carpet, Ceiling Fan(s), Shower Over Tub, Ceramic Tiles, Pantry, Laminate Counters, Cathedral/Vaulted Ceiling, Fireplace
- Walk-In Closet: Shower Only, Carpet, Ceiling Fan(s), Shower Over Tub, Ceramic Tiles, Pantry, Laminate Counters, Cathedral/Vaulted Ceiling, Fireplace
- 3 Full Bathrooms
- Double Vanity
- Shower Only
Outdoor Features
- Deck
- Enclosed patio or porch
Schools
- Fox Hill Elementary School
- Staley High School
Additional Features
- City Lot
- Forced Air Heating and Cooling System
Community Details
- Woodridge Estates Subdivision
Listing and Financial Details
- Assessor Parcel Number 09-906-00-11-12.00
Ownership History
Purchase Details
Home Financials for this Owner
Home Financials are based on the most recent Mortgage that was taken out on this home.Purchase Details
Home Financials for this Owner
Home Financials are based on the most recent Mortgage that was taken out on this home.Purchase Details
Purchase Details
Purchase Details
Home Financials for this Owner
Home Financials are based on the most recent Mortgage that was taken out on this home.Purchase Details
Purchase Details
Home Financials for this Owner
Home Financials are based on the most recent Mortgage that was taken out on this home.Similar Homes in Kansas City, MO
Home Values in the Area
Average Home Value in this Area
Purchase History
| Date | Type | Sale Price | Title Company |
|---|---|---|---|
| Warranty Deed | -- | Mccaffree Short Title | |
| Warranty Deed | -- | None Available | |
| Special Warranty Deed | -- | None Available | |
| Special Warranty Deed | -- | None Available | |
| Deed In Lieu Of Foreclosure | -- | Continental Title | |
| Warranty Deed | -- | -- |
Mortgage History
| Date | Status | Loan Amount | Loan Type |
|---|---|---|---|
| Open | $94,240 | Credit Line Revolving | |
| Open | $166,500 | New Conventional | |
| Previous Owner | $115,000 | Future Advance Clause Open End Mortgage | |
| Previous Owner | $87,000 | No Value Available |
Property History
| Date | Event | Price | Change | Sq Ft Price |
|---|---|---|---|---|
| 05/23/2018 05/23/18 | Sold | -- | -- | -- |
| 04/02/2018 04/02/18 | Pending | -- | -- | -- |
| 04/02/2018 04/02/18 | For Sale | $170,000 | +17.3% | $96 / Sq Ft |
| 05/23/2014 05/23/14 | Sold | -- | -- | -- |
| 04/27/2014 04/27/14 | Pending | -- | -- | -- |
| 04/21/2014 04/21/14 | For Sale | $144,900 | +16.0% | $78 / Sq Ft |
| 05/14/2013 05/14/13 | Sold | -- | -- | -- |
| 04/05/2013 04/05/13 | Pending | -- | -- | -- |
| 02/22/2013 02/22/13 | For Sale | $124,900 | -- | $68 / Sq Ft |
Tax History Compared to Growth
Tax History
| Year | Tax Paid | Tax Assessment Tax Assessment Total Assessment is a certain percentage of the fair market value that is determined by local assessors to be the total taxable value of land and additions on the property. | Land | Improvement |
|---|---|---|---|---|
| 2024 | $3,471 | $43,090 | -- | -- |
| 2023 | $3,441 | $43,090 | $0 | $0 |
| 2022 | $3,138 | $37,560 | $0 | $0 |
| 2021 | $3,142 | $37,563 | $5,320 | $32,243 |
| 2020 | $2,942 | $32,530 | $0 | $0 |
| 2019 | $2,787 | $31,410 | $0 | $0 |
| 2018 | $2,587 | $27,850 | $0 | $0 |
| 2017 | $2,540 | $27,850 | $3,800 | $24,050 |
| 2016 | $2,540 | $27,850 | $3,800 | $24,050 |
| 2015 | $2,539 | $27,850 | $3,800 | $24,050 |
| 2014 | $2,368 | $25,590 | $3,800 | $21,790 |
Agents Affiliated with this Home
-

Seller's Agent in 2018
Amber Rothermel
Keller Williams KC North
(816) 808-9881
1 in this area
318 Total Sales
-
S
Seller Co-Listing Agent in 2018
Shannon Tritsch
Keller Williams KC North
(913) 660-2845
2 in this area
190 Total Sales
-
D
Buyer's Agent in 2018
Dana Bain
Holland Realty Services
-

Seller's Agent in 2014
Dominic Dixon
KC Realtors LLC
(816) 304-3511
1 in this area
209 Total Sales
-

Seller's Agent in 2013
Teri Graves
RE/MAX Innovations
(816) 918-3007
89 Total Sales
Map
Source: Heartland MLS
MLS Number: 1878670
APN: 09-906-00-11-012.00
- 11038 N Harrison St
- 1319 NE 107th Terrace
- 1339 NE 107th Terrace
- 1411 NE 107th Terrace
- 10626 N Charlotte St
- 11004 N Locust St
- 1500 NE 105th Terrace
- 813 NE 113th Terrace
- 10504 N Cherry Dr
- 501 NE 113th St
- 10631 N Locust Ct
- 10439 N Cherry Dr
- 11112 N Oak Trafficway
- 1612 NE 112th Terrace
- 10414 N Tracy Ave
- 1019 NE 114th Terrace
- 1401 NE 114th St
- 11021 N Grand Ave
- 11214 N Oak Trafficway
- 11218 N Oak Trafficway
