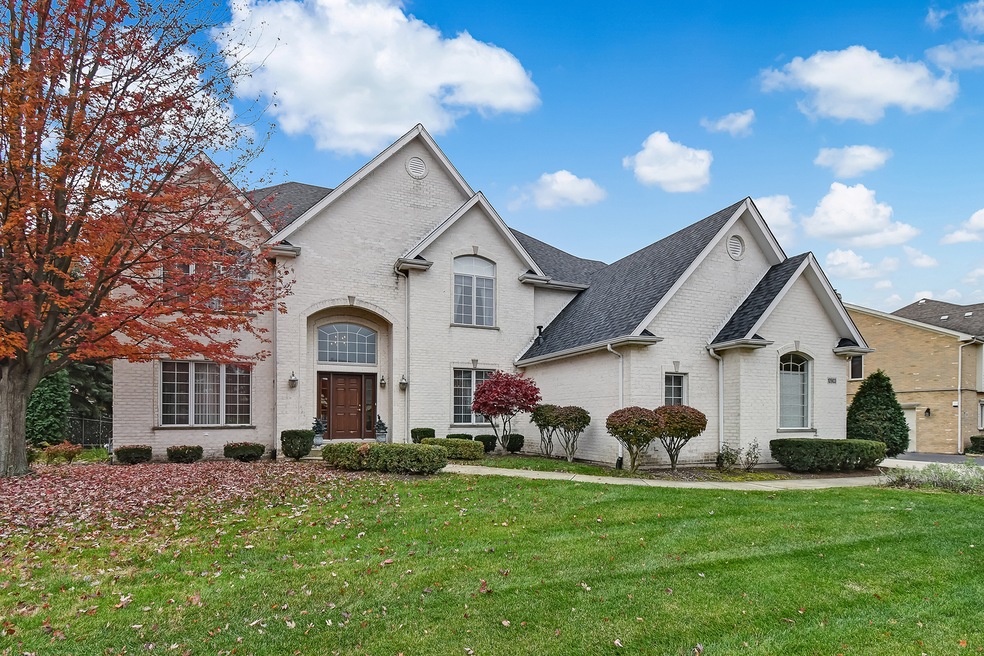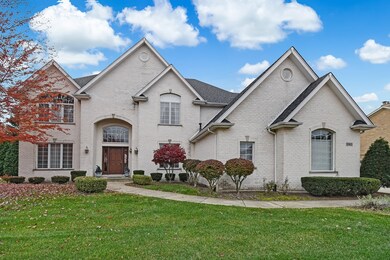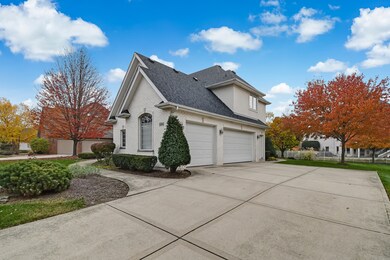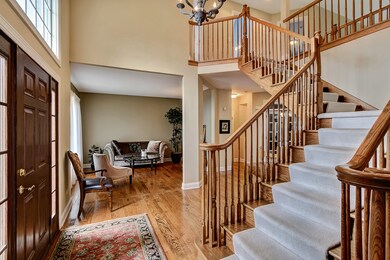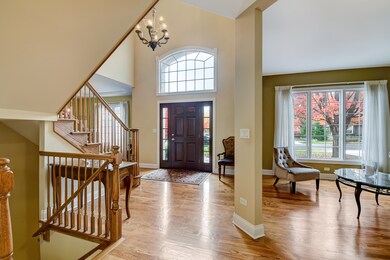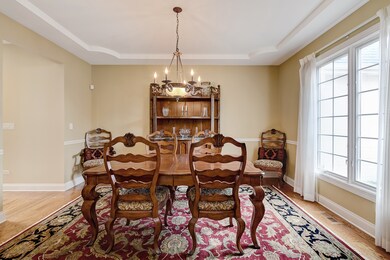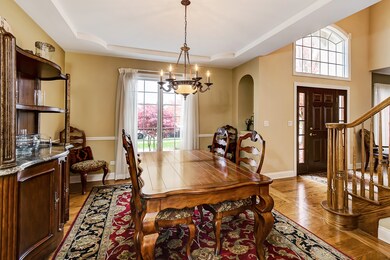
10903 Somer Ln Orland Park, IL 60467
Centennial NeighborhoodEstimated Value: $707,090 - $817,000
Highlights
- Family Room with Fireplace
- Whirlpool Bathtub
- Attached Garage
- Centennial School Rated A
- Formal Dining Room
- French Doors
About This Home
As of December 2021Wonderful 4 bed, 4.1 bath, 3 car (heated) garage home in Somerglen subdivision offering 3,300 SF of living space and a fully finished basement. Enter into two story foyer with a grand staircase and 3" & 5" oak wood plank floors. This home has formal Dining and Living Rooms and a first floor Office with lovely French doors and views of a well manicured backyard. A two story Great Room with wood burning fireplace and stunning natural light opens up to the Eat-In Kitchen, pantry and 1st floor Laundry. The kitchen is well appointed with Stainless Steel appliances and access to a hardscape patio area for grilling and entertaining. Upstairs has 4 bedrooms, one is ensuite and two share a hall bath. The Primary is a spacious ensuite with dual closets. The basement is outfitted with a Rec Room (wired for surround sound), Exercise Room, multiple large storage closets, a full bath and a mechanical room. The home is situated in a highly sought after quiet neighborhood and within close proximity to schools, walking paths, parks, shopping centers, 153rd Metra station and I-80. Do not miss this wonderful home! Home has a whole house back up generator. New roof in 2020, AC units - May 2013 and June 2018, Furnaces 20 years old (cleaned and serviced yearly). Home is sold As-Is.
Co-Listed By
mallory slesser
Baird & Warner License #475174561
Home Details
Home Type
- Single Family
Est. Annual Taxes
- $13,982
Year Built
- 2001
Lot Details
- 0.3
HOA Fees
- $21 per month
Parking
- Attached Garage
- Heated Garage
- Garage Transmitter
- Garage Door Opener
- Driveway
- Parking Space is Owned
Interior Spaces
- 2-Story Property
- Blinds
- French Doors
- Family Room with Fireplace
- Formal Dining Room
- Finished Basement
- Finished Basement Bathroom
Bedrooms and Bathrooms
- Dual Sinks
- Whirlpool Bathtub
- Separate Shower
Community Details
- Ted Pasquinelli Association, Phone Number (708) 703-5295
- Property managed by Somerglen South Homeowners Assoc.
Listing and Financial Details
- Homeowner Tax Exemptions
Ownership History
Purchase Details
Purchase Details
Home Financials for this Owner
Home Financials are based on the most recent Mortgage that was taken out on this home.Purchase Details
Purchase Details
Home Financials for this Owner
Home Financials are based on the most recent Mortgage that was taken out on this home.Purchase Details
Similar Homes in Orland Park, IL
Home Values in the Area
Average Home Value in this Area
Purchase History
| Date | Buyer | Sale Price | Title Company |
|---|---|---|---|
| Mustafa Shadieh | $589,000 | -- | |
| Mustafa Shadieh | $589,000 | -- | |
| Brobstas Connie | -- | Fidelity National Title | |
| Brobst Charles R | $487,000 | -- | |
| Ross Castle Construction Inc | -- | Chicago Title Insurance Co |
Mortgage History
| Date | Status | Borrower | Loan Amount |
|---|---|---|---|
| Previous Owner | Mustafa Shadieh | $471,200 | |
| Previous Owner | Brobst Charles R | $417,000 | |
| Previous Owner | Brobst Charles R | $450,000 | |
| Previous Owner | Brobst Charles R | $50,000 | |
| Previous Owner | Brobst Chuck R | $415,705 | |
| Previous Owner | Brobst Charles | $412,500 | |
| Previous Owner | Brobst Charles R | $413,600 | |
| Previous Owner | Ross Castle Construction Inc | $303,600 |
Property History
| Date | Event | Price | Change | Sq Ft Price |
|---|---|---|---|---|
| 12/17/2021 12/17/21 | Sold | $589,000 | +9.3% | $178 / Sq Ft |
| 11/14/2021 11/14/21 | Pending | -- | -- | -- |
| 11/10/2021 11/10/21 | For Sale | $539,000 | -- | $163 / Sq Ft |
Tax History Compared to Growth
Tax History
| Year | Tax Paid | Tax Assessment Tax Assessment Total Assessment is a certain percentage of the fair market value that is determined by local assessors to be the total taxable value of land and additions on the property. | Land | Improvement |
|---|---|---|---|---|
| 2024 | $13,982 | $58,900 | $9,750 | $49,150 |
| 2023 | $13,982 | $63,431 | $9,750 | $53,681 |
| 2022 | $13,982 | $46,676 | $8,450 | $38,226 |
| 2021 | $12,540 | $46,676 | $8,450 | $38,226 |
| 2020 | $12,134 | $46,676 | $8,450 | $38,226 |
| 2019 | $12,720 | $49,772 | $7,800 | $41,972 |
| 2018 | $12,370 | $49,772 | $7,800 | $41,972 |
| 2017 | $12,106 | $49,772 | $7,800 | $41,972 |
| 2016 | $10,564 | $40,358 | $7,150 | $33,208 |
| 2015 | $10,428 | $40,358 | $7,150 | $33,208 |
| 2014 | $12,114 | $47,062 | $7,150 | $39,912 |
| 2013 | $11,649 | $48,079 | $7,150 | $40,929 |
Agents Affiliated with this Home
-
Casselyn Tertell

Seller's Agent in 2021
Casselyn Tertell
Compass
(630) 988-8859
1 in this area
139 Total Sales
-
m
Seller Co-Listing Agent in 2021
mallory slesser
Baird Warner
Map
Source: Midwest Real Estate Data (MRED)
MLS Number: 11267306
APN: 27-17-314-012-0000
- 15760 108th Ave
- 15810 Scotsglen Rd
- 15753 Scotsglen Rd
- 15160 Penrose Ct
- 15125 Penrose Ct
- 15245 Penrose Ct
- 10821 Jillian Rd
- 10651 Gabrielle Ln
- 10649 Gabrielle Ln
- 10801 Jillian Rd
- 11150 Shenandoah Dr
- 10609 Owain Way
- 10607 Paige Cir
- 15603 112th Ct
- 11240 W 159th St
- 10855 W 153rd St
- 156 113th Ct
- 15710 113th Ct
- 15640 113th Ave
- 11390 158th St
- 10903 Somer Ln
- 10851 Somer Ln
- 10913 Somer Ln
- 10902 Glenlake Dr
- 10854 Glenlake Dr
- 10916 Glenlake Dr
- 10841 Somer Ln
- 10902 Somer Ln
- 10844 Glenlake Dr
- 15723 Glenlake Dr
- 10850 Somer Ln
- 10912 Somer Ln
- 10920 Somer Ln
- 10840 Somer Ln
- 10831 Somer Ln
- 10834 Glenlake Dr
- 15713 Glenlake Dr
- 10901 Glenlake Dr
- 10851 Glenlake Dr
- 10909 Lakeside Dr
