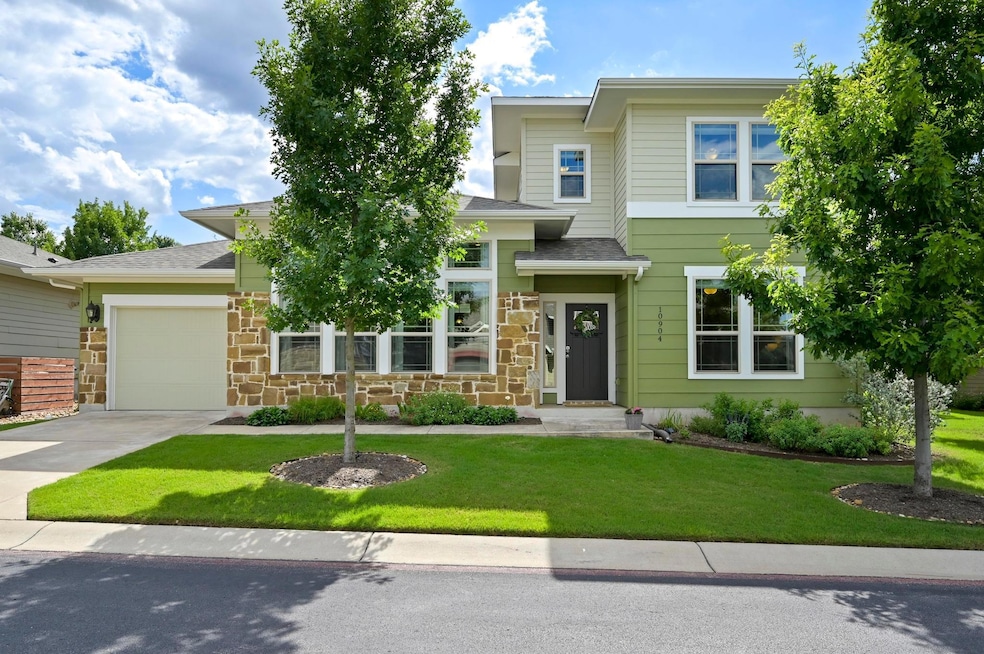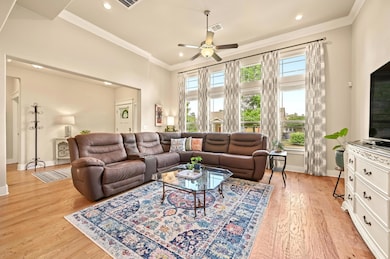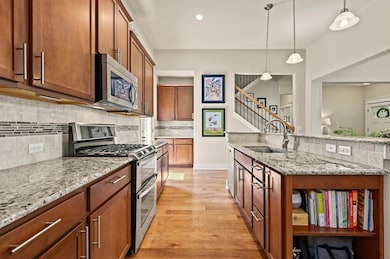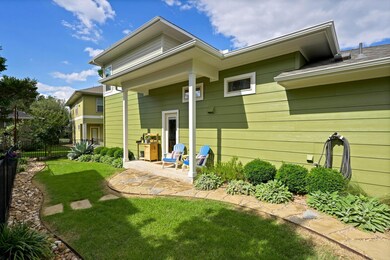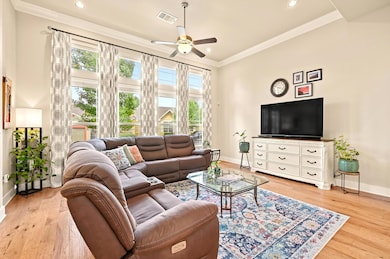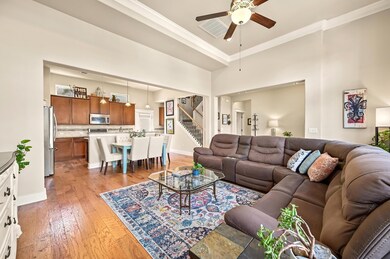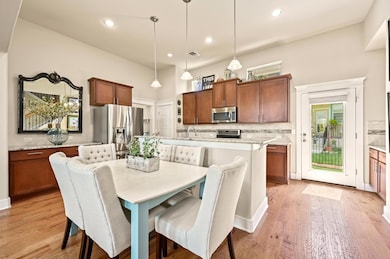10904 Brazoria Ln Unit 88 Austin, TX 78717
Avery Ranch NeighborhoodEstimated payment $3,197/month
Highlights
- Gated Community
- Wood Flooring
- Granite Countertops
- Purple Sage Elementary School Rated A
- Main Floor Primary Bedroom
- Multiple Living Areas
About This Home
Multiple offers received. Lock-and-leave in The Cottages at Northwoods at Avery Ranch, a sun-filled garden home nestled in a tree-lined gated community. This home offers exceptional flexibility: enjoy a primary suite on the main level, and a game room with a full bath on the second floor – currently a fantastic two-bedroom setup, perfect for a teen suite, guests, or a roommate. The floorplan is set up so you can easily convert to a three-bedroom later. The open living and kitchen area with a center island, buffet, and stainless steel appliances is ideal for entertaining, all enhanced by engineered hardwood floors on the first level and energy efficiencies like foam insulation and a tankless water heater. Recent updates include a 2023 roof, 2025 exterior paint, and over $16,000 in landscaping improvements, creating a lush outdoor living space with a patio big enough for morning coffee and taking in some rays. The HOA even handles mowing and edging! Plus, you'll love the added benefit of Northwoods at Avery Ranch HOA access to the pool, amenity center, and neighborhood park.
Listing Agent
Sky Realty Brokerage Phone: 512-761-0567 License #0558200 Listed on: 05/25/2025

Home Details
Home Type
- Single Family
Est. Annual Taxes
- $9,282
Year Built
- Built in 2015
Lot Details
- West Facing Home
- Gated Home
- Wrought Iron Fence
- Landscaped
- Few Trees
- Back Yard Fenced
HOA Fees
- $195 Monthly HOA Fees
Parking
- 1 Car Attached Garage
- Front Facing Garage
- Garage Door Opener
Home Design
- Slab Foundation
- Composition Roof
- Masonry Siding
- HardiePlank Type
Interior Spaces
- 1,816 Sq Ft Home
- 2-Story Property
- Built-In Features
- Bookcases
- Crown Molding
- Ceiling Fan
- Recessed Lighting
- Double Pane Windows
- Vinyl Clad Windows
- Blinds
- Drapes & Rods
- Multiple Living Areas
- Game Room
- Storage
Kitchen
- Open to Family Room
- Gas Range
- Microwave
- ENERGY STAR Qualified Dishwasher
- Stainless Steel Appliances
- Kitchen Island
- Granite Countertops
- Disposal
Flooring
- Wood
- Carpet
- Tile
Bedrooms and Bathrooms
- 2 Bedrooms | 1 Primary Bedroom on Main
- Walk-In Closet
- Double Vanity
- Low Flow Plumbing Fixtures
- Walk-in Shower
Home Security
- Security System Owned
- Fire and Smoke Detector
Eco-Friendly Details
- Energy-Efficient Construction
Outdoor Features
- Patio
- Exterior Lighting
- Rain Gutters
Schools
- Purple Sage Elementary School
- Pearson Ranch Middle School
- Mcneil High School
Utilities
- Central Heating and Cooling System
- Heating System Uses Natural Gas
- Natural Gas Connected
- Tankless Water Heater
Listing and Financial Details
- Assessor Parcel Number 16479500000088
Community Details
Overview
- Northwoods Avery Station Condo Regime Association
- Northwoods Avery Station Subdivision
Amenities
- Door to Door Trash Pickup
- Community Mailbox
Recreation
- Community Pool
Security
- Gated Community
Map
Home Values in the Area
Average Home Value in this Area
Tax History
| Year | Tax Paid | Tax Assessment Tax Assessment Total Assessment is a certain percentage of the fair market value that is determined by local assessors to be the total taxable value of land and additions on the property. | Land | Improvement |
|---|---|---|---|---|
| 2025 | $8,117 | $446,900 | $97,338 | $349,562 |
| 2024 | $8,117 | $459,244 | $99,680 | $359,564 |
| 2023 | $7,590 | $436,841 | $0 | $0 |
| 2022 | $8,835 | $397,128 | $0 | $0 |
| 2021 | $9,429 | $361,025 | $60,002 | $301,023 |
| 2020 | $8,359 | $328,586 | $46,865 | $281,721 |
| 2019 | $8,277 | $316,686 | $47,365 | $269,321 |
| 2018 | $8,071 | $327,108 | $35,299 | $291,809 |
| 2017 | $7,410 | $312,296 | $35,299 | $276,997 |
| 2016 | $7,015 | $314,643 | $35,299 | $279,344 |
| 2015 | -- | $20,402 | $20,402 | $0 |
Property History
| Date | Event | Price | List to Sale | Price per Sq Ft |
|---|---|---|---|---|
| 11/14/2025 11/14/25 | Pending | -- | -- | -- |
| 10/25/2025 10/25/25 | Price Changed | $425,000 | -3.2% | $234 / Sq Ft |
| 10/09/2025 10/09/25 | Price Changed | $439,000 | -2.0% | $242 / Sq Ft |
| 09/11/2025 09/11/25 | Price Changed | $448,000 | -0.2% | $247 / Sq Ft |
| 08/22/2025 08/22/25 | Price Changed | $449,000 | -0.2% | $247 / Sq Ft |
| 08/22/2025 08/22/25 | For Sale | $450,000 | 0.0% | $248 / Sq Ft |
| 08/10/2025 08/10/25 | Off Market | -- | -- | -- |
| 07/08/2025 07/08/25 | Price Changed | $450,000 | -3.2% | $248 / Sq Ft |
| 06/07/2025 06/07/25 | For Sale | $465,000 | 0.0% | $256 / Sq Ft |
| 05/29/2025 05/29/25 | Off Market | -- | -- | -- |
| 05/25/2025 05/25/25 | For Sale | $465,000 | -- | $256 / Sq Ft |
Purchase History
| Date | Type | Sale Price | Title Company |
|---|---|---|---|
| Vendors Lien | -- | Attorney |
Mortgage History
| Date | Status | Loan Amount | Loan Type |
|---|---|---|---|
| Open | $248,435 | New Conventional |
Source: Unlock MLS (Austin Board of REALTORS®)
MLS Number: 5576784
APN: R530738
- 11200 Avery Station Loop Unit 13
- 13604 Avery Trestle Ln Unit 17
- 11013 Avery Station Loop Unit 31
- 14016 Tyburn Trail
- 14405 Laurinburg Dr
- 14100 Laurinburg Dr
- 14028 Turkey Hollow Trail
- 10204 Jacksboro Trail
- 11612 Yeadon Way
- 11201 Old Quarry Rd
- 12109 Maypole Bend
- 14017 Boquillas Canyon Dr
- 14001 Avery Ranch Blvd Unit 302
- 12315 Maypole Bend Unit 1002
- 11410 Culzean Castle Dr
- 2900 S Lakeline Blvd Unit 124
- 14521 Ballycastle Trail
- 14400 Mowsbury Dr
- 13420 Lyndhurst St Unit 401, 408, 303
- 13420 Lyndhurst St Unit 805
