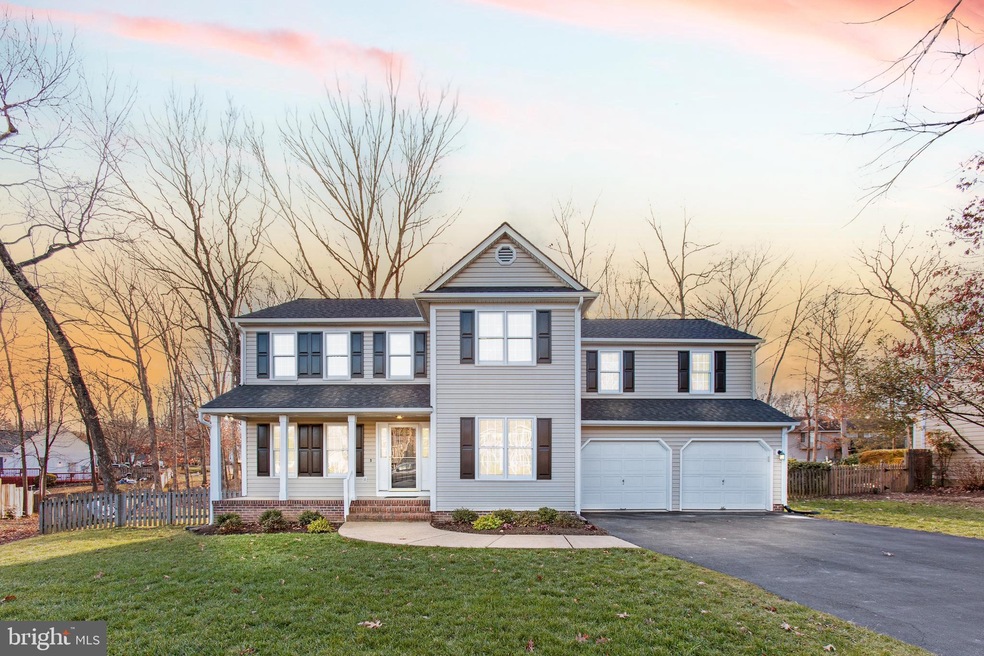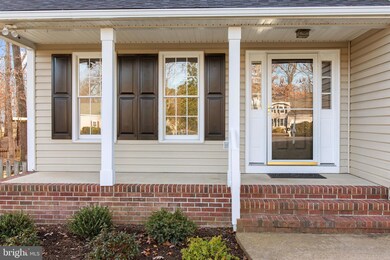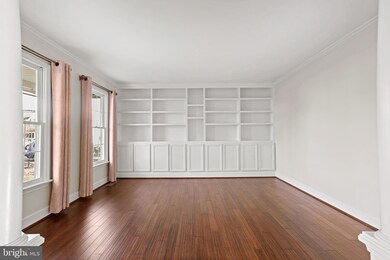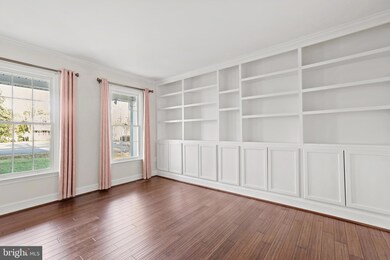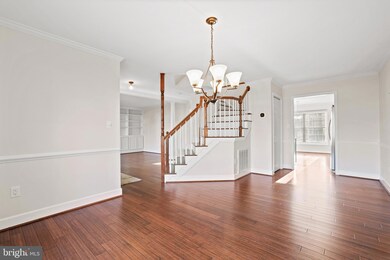
10904 C e o Ct Unit 105 Fredericksburg, VA 22407
Leavells NeighborhoodHighlights
- Gourmet Kitchen
- Colonial Architecture
- Traditional Floor Plan
- Curved or Spiral Staircase
- Deck
- Wood Flooring
About This Home
As of January 2025Welcome to 10904 C E O Ct , Fredericksburg - A gorgeous, well maintained colonial on a quiet cul-de-sac!! From the front porch; the lush grass and mature landscape is quickly noted. Step inside to the oversized foyer - home to a turned staircase, standing tall between the living room with floor-to-ceiling built-in cabinetry and equally grand dining room - large enough for your extra long dining table to call home!! They say "the heart of the home is the kitchen" - No disappointment here- the renovated / upgraded kitchen, just 5 years young, has beautiful custom cabinetry with glass front doors, quartz countertop, glass tile backsplash and brushed nickel fixtures with stainless appliances; the stove is brand new. The breakfast area offers flexibility for a table or maybe a large island with seating is more to your taste. The family room is picture perfect with the warm glow from the wood burning fireplace, abundant windows for natural lighting and a view of the beautiful backyard. Entertaining is a breeze on the large bi-level deck that looks out to the level yard - a fenced oasis for our furry family members. The two car garage interior access is through the family foyer; perfect drop off for shoes, coats or backpacks.... On the upper level, the oversized master bedroom suite is sure to please; with a walk-in closet, a beautifully updated bathroom with separate shower and soaking tub. The three additional bedrooms are nicely sized each with ample closet space. The full bathroom, accessed from the hall, is also updated. Laundry room is conveniently located at the end of the hall. But that's not all!!! There's a bonus FLEX space WITH an additional room attached ...these rooms could be used in so many different ways.. HOME OFFICE, UPPER LEVEL REC ROOM, BEDROOM W/LARGE CLOSET, CRAFT ROOM, WORKSHOP, PLAYROOM...THE POSSIBILITIES ARE ENDLESS!!
Conveniently located, just minutes to commuter lots and the VRE, shopping , dining, entertainment, schools, medical facilities, and the new Kalahari Resort - Don't miss your opportunity to view this fabulous home!
Crown Molding, Paint is neutral, with nice wood floors and faux wood blinds are notable ***The Roof is new & HVAC is 2 years old ***
Last Agent to Sell the Property
RE/MAX Supercenter License #0225215126 Listed on: 01/08/2025

Home Details
Home Type
- Single Family
Est. Annual Taxes
- $2,456
Year Built
- Built in 1992
Lot Details
- 0.4 Acre Lot
- Picket Fence
- Wood Fence
- Property is in excellent condition
- Property is zoned R1
Parking
- 2 Car Direct Access Garage
- Oversized Parking
- Front Facing Garage
Home Design
- Colonial Architecture
- Architectural Shingle Roof
- Vinyl Siding
Interior Spaces
- 2,474 Sq Ft Home
- Property has 2 Levels
- Traditional Floor Plan
- Curved or Spiral Staircase
- Built-In Features
- Chair Railings
- Screen For Fireplace
- Fireplace Mantel
- Double Hung Windows
- Insulated Doors
- Family Room Off Kitchen
- Formal Dining Room
- Crawl Space
- Storm Doors
- Attic
Kitchen
- Gourmet Kitchen
- Stove
- Microwave
- Ice Maker
- Dishwasher
- Stainless Steel Appliances
- Disposal
Flooring
- Wood
- Luxury Vinyl Plank Tile
Bedrooms and Bathrooms
- 5 Bedrooms
- Walk-In Closet
Laundry
- Dryer
- Washer
Outdoor Features
- Deck
- Porch
Schools
- Harrison Road Elementary School
- Freedom Middle School
- Riverbend High School
Utilities
- Forced Air Heating and Cooling System
- Heat Pump System
- Back Up Electric Heat Pump System
- Vented Exhaust Fan
- 200+ Amp Service
- Natural Gas Water Heater
- Public Septic
- Phone Available
- Cable TV Available
Community Details
- No Home Owners Association
- Leavells Crossing Subdivision
Listing and Financial Details
- Tax Lot 257
- Assessor Parcel Number 23J6-257-
Ownership History
Purchase Details
Home Financials for this Owner
Home Financials are based on the most recent Mortgage that was taken out on this home.Similar Homes in Fredericksburg, VA
Home Values in the Area
Average Home Value in this Area
Purchase History
| Date | Type | Sale Price | Title Company |
|---|---|---|---|
| Warranty Deed | $279,900 | -- |
Mortgage History
| Date | Status | Loan Amount | Loan Type |
|---|---|---|---|
| Open | $180,117 | Credit Line Revolving | |
| Closed | $282,775 | Stand Alone Refi Refinance Of Original Loan | |
| Closed | $289,136 | VA |
Property History
| Date | Event | Price | Change | Sq Ft Price |
|---|---|---|---|---|
| 01/31/2025 01/31/25 | Sold | $525,000 | +5.0% | $212 / Sq Ft |
| 01/08/2025 01/08/25 | For Sale | $500,000 | +78.6% | $202 / Sq Ft |
| 06/02/2014 06/02/14 | Sold | $279,900 | 0.0% | $142 / Sq Ft |
| 04/15/2014 04/15/14 | Pending | -- | -- | -- |
| 04/03/2014 04/03/14 | For Sale | $279,900 | 0.0% | $142 / Sq Ft |
| 07/12/2012 07/12/12 | Rented | $1,750 | 0.0% | -- |
| 07/12/2012 07/12/12 | Under Contract | -- | -- | -- |
| 06/05/2012 06/05/12 | For Rent | $1,750 | -- | -- |
Tax History Compared to Growth
Tax History
| Year | Tax Paid | Tax Assessment Tax Assessment Total Assessment is a certain percentage of the fair market value that is determined by local assessors to be the total taxable value of land and additions on the property. | Land | Improvement |
|---|---|---|---|---|
| 2024 | $3,055 | $416,100 | $135,000 | $281,100 |
| 2023 | $2,570 | $333,000 | $115,000 | $218,000 |
| 2022 | $2,457 | $333,000 | $115,000 | $218,000 |
| 2021 | $2,590 | $320,000 | $95,000 | $225,000 |
| 2020 | $2,590 | $320,000 | $95,000 | $225,000 |
| 2019 | $2,506 | $295,700 | $85,000 | $210,700 |
| 2018 | $2,463 | $295,700 | $85,000 | $210,700 |
| 2017 | $2,323 | $273,300 | $70,000 | $203,300 |
| 2016 | $2,130 | $250,600 | $70,000 | $180,600 |
| 2015 | -- | $236,800 | $60,000 | $176,800 |
| 2014 | -- | $215,000 | $60,000 | $155,000 |
Agents Affiliated with this Home
-
Karen Wallis

Seller's Agent in 2025
Karen Wallis
RE/MAX
(540) 538-5314
3 in this area
151 Total Sales
-
Trisha McFadden

Buyer's Agent in 2025
Trisha McFadden
Coldwell Banker Elite
(540) 903-8525
9 in this area
292 Total Sales
-
Barbara Pilley

Seller's Agent in 2014
Barbara Pilley
BHHS PenFed (actual)
(540) 604-6033
14 Total Sales
-
E
Buyer's Agent in 2014
Elaine Cattaro
Coldwell Banker (NRT-Southeast-MidAtlantic)
Map
Source: Bright MLS
MLS Number: VASP2029876
APN: 23J-6-257
- 10614 Rhoads Dr
- 5314 Greentree Dr
- 10629 Bent Tree Dr
- 10701 Bent Tree Dr
- 10630 Bent Tree Dr
- 5412 Rainwood Dr
- 10714 Gideon Ct
- 11203 Katerina Dr S
- 10718 Brice Ct
- 5110 Berclair Plantation Ln
- 5129 Pecan Dr
- 5211 Magnolia Place
- 04 Hazel Run Way
- 03 Hazel Run Way
- 02 Hazel Run Way
- 01 Hazel Run Way
- 107 Pegram Ln
- 5907 Cambridge Dr
- 5143 Cottonwood Ct
- 5200 Sweet Gum Terrace
