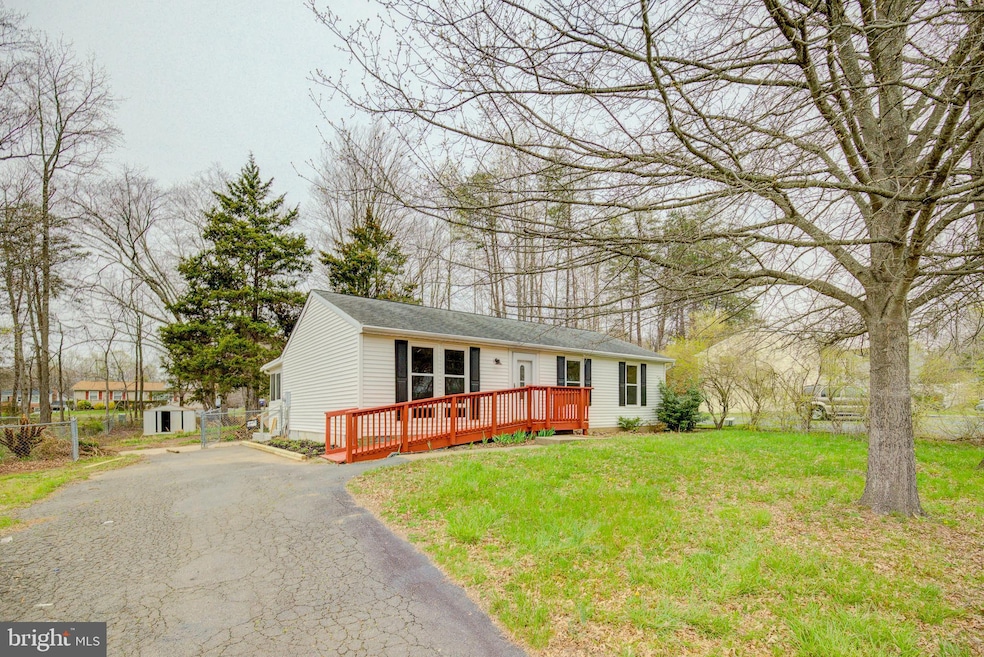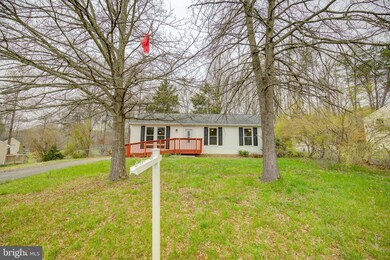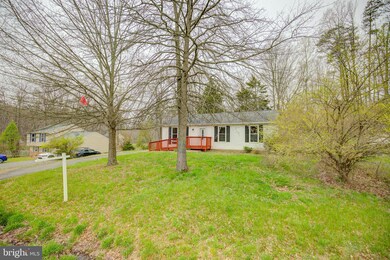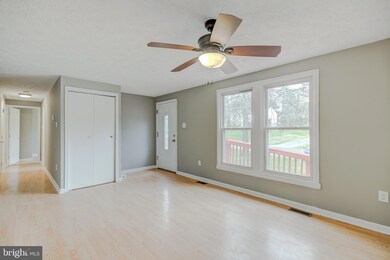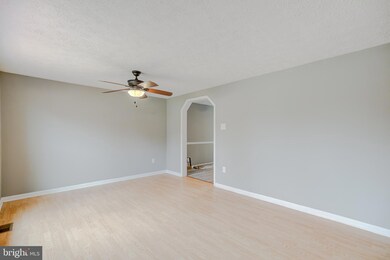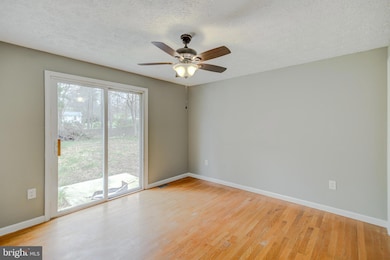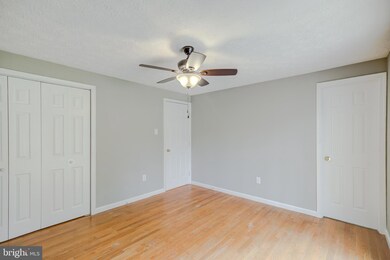10904 Huntington Woods Cir Fredericksburg, VA 22407
Highlights
- Rambler Architecture
- Ceiling Fan
- Heat Pump System
- Central Air
About This Home
Welcome to this well kept Rambler with newer appliances, paint, lights, some flooring, and updates to the bathrooms. It offers 3 bedrooms and 2 full bathrooms. It has ample space for parking, sun room, and really nice backyard that comes with some storage space. Move-in ready!
Listing Agent
(571) 477-8853 zaryab.mahmood@c21nm.com CENTURY 21 New Millennium Listed on: 11/18/2025

Home Details
Home Type
- Single Family
Est. Annual Taxes
- $1,888
Year Built
- Built in 1988
Lot Details
- 0.35 Acre Lot
- Property is zoned R1
Parking
- Driveway
Home Design
- Rambler Architecture
- Vinyl Siding
Interior Spaces
- 960 Sq Ft Home
- Property has 1 Level
- Ceiling Fan
- Crawl Space
Bedrooms and Bathrooms
- 3 Main Level Bedrooms
- 2 Full Bathrooms
Schools
- Chancellor High School
Utilities
- Central Air
- Heat Pump System
- Electric Water Heater
Listing and Financial Details
- Residential Lease
- Security Deposit $2,300
- The owner pays for all utilities, lawn/shrub care
- 12-Month Min and 24-Month Max Lease Term
- Available 11/18/25
- Assessor Parcel Number 22M1-44-
Community Details
Overview
- Creekwood Subdivision
Pet Policy
- Pets allowed on a case-by-case basis
Map
Source: Bright MLS
MLS Number: VASP2037672
APN: 22M-1-44
- 6700 Reindeer Ct
- 10611 Cobblestone Dr
- 10611 Maple Ridge Dr
- 11100 Saturn Ct
- 7239 Smith Station Rd
- 10508 Chesterwood Dr
- 7002 Zenith Ct
- 6505 Royal Oaks Dr
- 11211 Silversmith Ln
- 6930 Versaille Dr
- 6501 Royal Oaks Dr
- 10028 Gander Ct
- 11139 Gander Ct
- 6030 Hot Spring Ln
- 10041 Gander Ct
- 11015 Scottwood Ln
- 6905 Xandu Ct
- 10008 Gander Ct
- 11114 Ascot Cir
- 11002 Jaguar Ct
- 10708 Elk Dr
- 10706 Eden Brook Dr
- 7100 Alpha Ct
- 11104 Gander Ct
- 11100 Trinity Ln
- 6414 Draft Way
- 11406 Enchanted Woods Way
- 5910 Sunlight Mountain Rd Unit A
- 11132 Sunburst Ln
- 11170 Hamlet Ct
- 11500 Kings Crest Ct
- 5802 Telluride Ln Unit BASEMENT APARTMENT
- 5076 Kildare Ct
- 11917 Legacy Woods Dr
- 6601 Charmed Way
- 11609 Silverleaf Ln
- 11907 Daisy Hill Ln
- 10717 S Jamie Place
- 10122 Kensal Way
- 12009 Stansbury Dr
