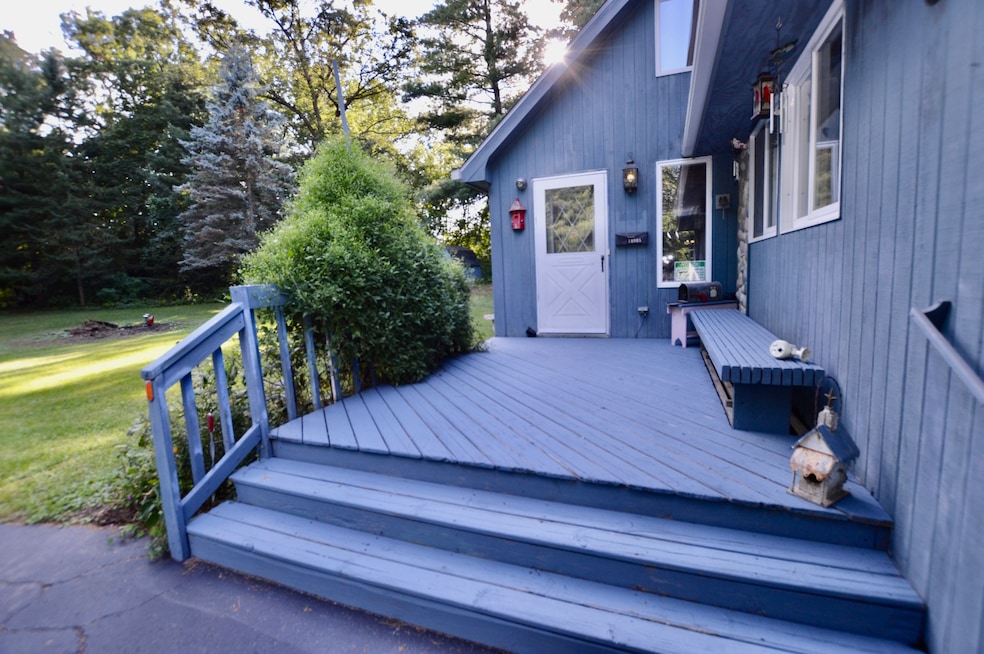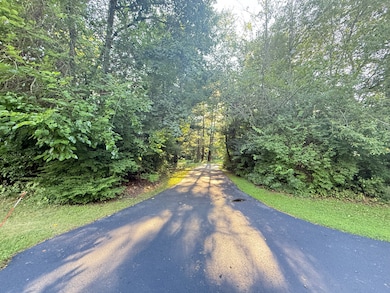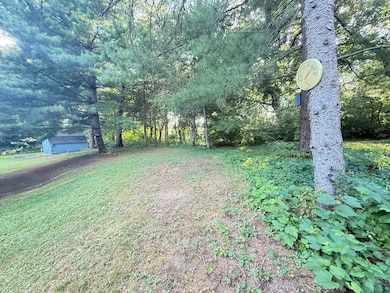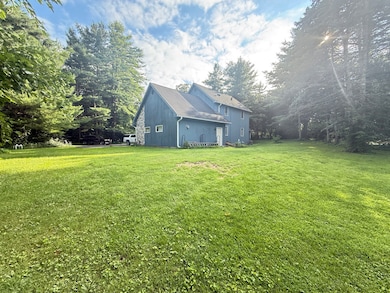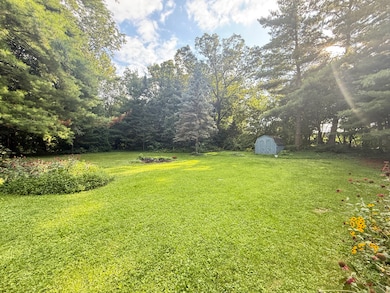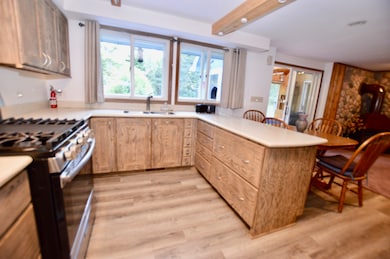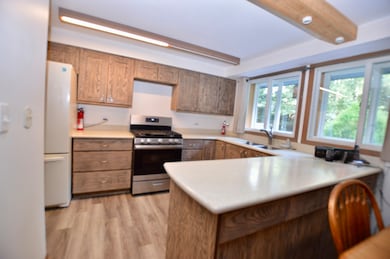10905 Breezy Lawn Rd Spring Grove, IL 60081
Estimated payment $2,524/month
Highlights
- Mature Trees
- Wood Burning Stove
- Heated Sun or Florida Room
- Gombert Elementary School Rated A
- Main Floor Bedroom
- Laundry Room
About This Home
Welcome to 10905 Breezy Lawn, nestled in the sought-after Breezy Lawn Estates. This charming 3-bedroom, 2-bath home features a convenient main-floor primary suite and a full unfinished basement awaiting your personal touch. Retreat to the cedar-lined four-season room, where you can enjoy 1+ acres of sweeping views of mature trees, providing the perfect private oasis. The cozy living room with a wood-burning stove invites comfort and relaxation. Home offers energy-efficient, energy-saving, double-insulated windows. Original owners lovingly maintained this property-now it's ready for your DIY ideas and design vision. * Where new memories begin and old ones are cherished*
Home Details
Home Type
- Single Family
Est. Annual Taxes
- $5,166
Year Built
- Built in 1984
Lot Details
- 1.05 Acre Lot
- Lot Dimensions are 191.8x118.7x66.2x241x229
- Mature Trees
- Wooded Lot
Parking
- 2 Car Garage
- Driveway
Interior Spaces
- 1,419 Sq Ft Home
- 2-Story Property
- Wood Burning Stove
- Family Room
- Living Room with Fireplace
- Dining Room
- Heated Sun or Florida Room
- Carbon Monoxide Detectors
- Range
Bedrooms and Bathrooms
- 3 Bedrooms
- 3 Potential Bedrooms
- Main Floor Bedroom
- Bathroom on Main Level
- 2 Full Bathrooms
Laundry
- Laundry Room
- Dryer
- Washer
Basement
- Basement Fills Entire Space Under The House
- Sump Pump
Outdoor Features
- Shed
Schools
- Richmond-Burton Community High Elementary And Middle School
- Richmond-Burton Community High School
Utilities
- Central Air
- Heating System Uses Natural Gas
- Well
- Water Softener is Owned
- Septic Tank
Community Details
- Breezy Lawn Estates Subdivision
Listing and Financial Details
- Senior Tax Exemptions
- Homeowner Tax Exemptions
- Other Tax Exemptions
Map
Home Values in the Area
Average Home Value in this Area
Tax History
| Year | Tax Paid | Tax Assessment Tax Assessment Total Assessment is a certain percentage of the fair market value that is determined by local assessors to be the total taxable value of land and additions on the property. | Land | Improvement |
|---|---|---|---|---|
| 2024 | $5,166 | $89,872 | $16,618 | $73,254 |
| 2023 | $4,917 | $81,873 | $15,507 | $66,366 |
| 2022 | $4,817 | $72,021 | $13,641 | $58,380 |
| 2021 | $4,532 | $67,893 | $12,859 | $55,034 |
| 2020 | $4,396 | $64,901 | $12,292 | $52,609 |
| 2019 | $4,415 | $63,892 | $12,101 | $51,791 |
| 2018 | $4,484 | $61,917 | $11,727 | $50,190 |
| 2017 | $4,396 | $58,420 | $13,957 | $44,463 |
| 2016 | $4,372 | $55,792 | $13,329 | $42,463 |
| 2013 | -- | $57,711 | $13,889 | $43,822 |
Property History
| Date | Event | Price | List to Sale | Price per Sq Ft |
|---|---|---|---|---|
| 11/10/2025 11/10/25 | For Sale | $397,500 | -- | $280 / Sq Ft |
Purchase History
| Date | Type | Sale Price | Title Company |
|---|---|---|---|
| Interfamily Deed Transfer | -- | Attorney |
Source: Midwest Real Estate Data (MRED)
MLS Number: 12514934
APN: 05-07-126-003
- Roosevelt II - Ranch Plan at Preservation Oaks
- Adams III - Ranch Plan at Preservation Oaks
- Newport - Two-story Plan at Preservation Oaks
- Monroe II - Two-story Plan at Preservation Oaks
- Pasadena II - Ranch Plan at Preservation Oaks
- Brady II - Ranch Plan at Preservation Oaks
- Catalina - Two-story Plan at Preservation Oaks
- Adams II - Ranch Plan at Preservation Oaks
- Lincoln - Ranch Plan at Preservation Oaks
- Stafford - Two-story Plan at Preservation Oaks
- Coronado - Ranch Plan at Vista Ridge
- Dawson - Two-story Plan at Preservation Oaks
- Monterey - Two-story Plan at Vista Ridge
- Fontana - Ranch Plan at Vista Ridge
- Sonoma - Ranch Plan at Vista Ridge
- Jefferson - Two-story Plan at Preservation Oaks
- Brady - Ranch Plan at Preservation Oaks
- Elway - Ranch Plan at Preservation Oaks
- Harrison - Ranch Plan at Preservation Oaks
- Montana - Ranch Plan at Vista Ridge
- 1601 Wilmot Ave
- 939 Legion Dr
- 12501 400th Ave
- 960 Rhyners Ln
- 4501 E Kuhn Rd
- 8400 Cunat Blvd
- 330 Cunat Blvd Unit 2A
- 26324 W Prospect Ave
- 8601 Sycamore Ct
- 58 Vail Colony Unit 10
- 45 Nassau Colony Unit 3
- 8300 Reva Bay Ln
- 306 Waverly St Unit ID1244943P
- 40507 91st St
- 41414 N Westlake Ave
- 39224 N Willow Ln
- 790 W Highview Dr Unit 2E
- 149 Forest Ave Unit B
- 117 Nippersink Blvd Unit 405
- 117 Nippersink Blvd Unit 401
