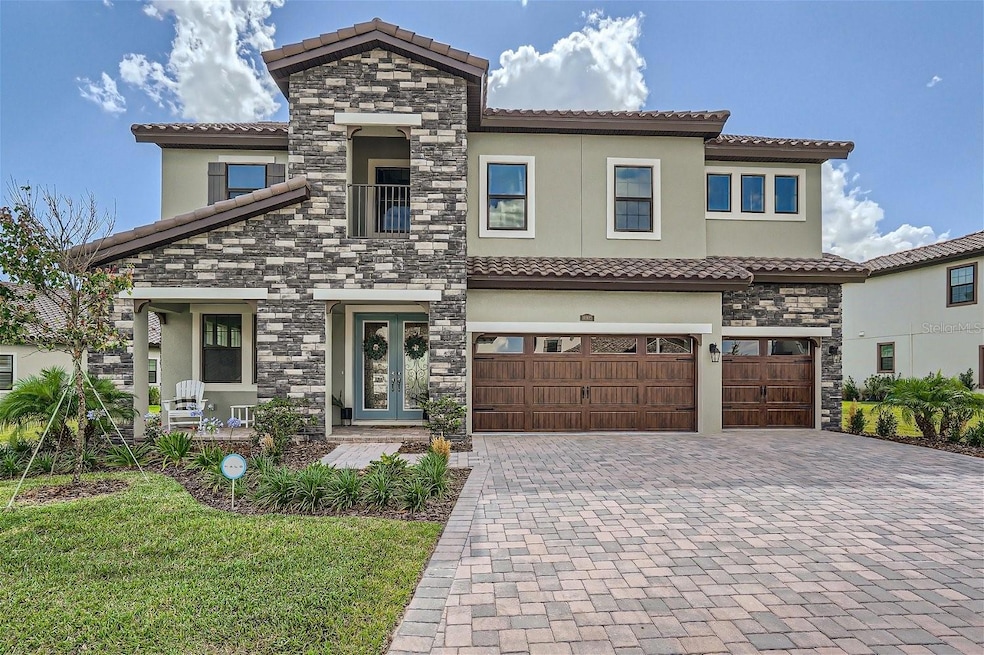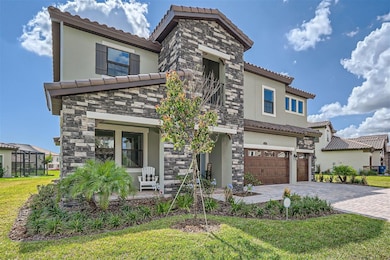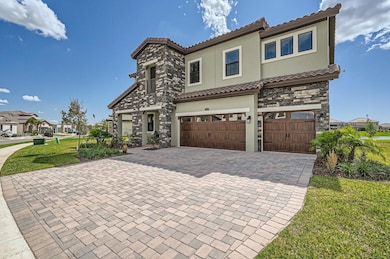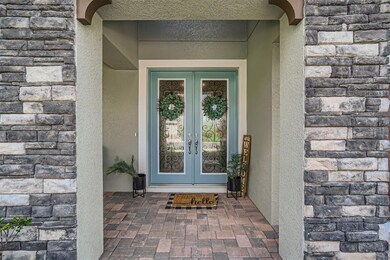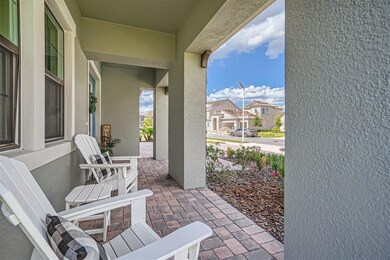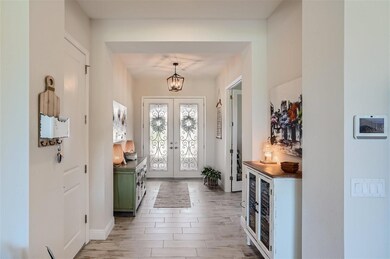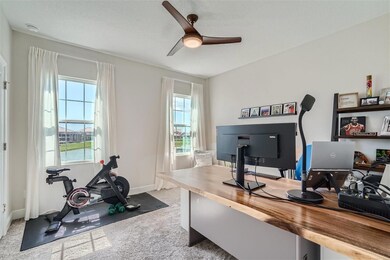10905 Rustic Timber Loop San Antonio, FL 33576
Highlights
- 0.28 Acre Lot
- Eat-In Kitchen
- Central Heating and Cooling System
- 3 Car Attached Garage
- Walk-In Closet
- 5-minute walk to San Antonio City Park
About This Home
FOR RENT! This stunning Verona model home boasts elegance, comfort, and sophistication. With 5 bedrooms, 4 bathrooms, and less than a year old, this exquisite two-story residence offers the perfect blend of space and style. As you step through the grand foyer, you're greeted by an inviting den, ideal for a home office or study. The expansive open floor plan seamlessly connects the combination grand room, island kitchen, and casual dining area, creating the perfect setting for entertaining guests or enjoying family gatherings. Downstairs also features a convenient guest suite with its own bath, offering privacy and comfort for visitors. Upstairs, discover an expansive bonus room, providing versatile flex space for recreation or relaxation. The private owner's retreat offers a peaceful sanctuary, complete with luxurious amenities and ample space to unwind. Oversized secondary bedrooms with spacious walk-in closets ensure that everyone in the family enjoys comfort and convenience. This home is not only stunning but also boasts nearly $200k in upgrades, including a brick paver driveway, 18' sliding glass doors leading to an oversized 40x10' covered lanai. The custom extended kitchen cabinets, oversized island, and wood-look tile flooring add a touch of sophistication to the living spaces. Enjoy the convenience of modern living with smart home security systems, custom floor-to-ceiling window coverings, and more. The insulated wood-look garage doors, epoxy coated garage floors, and additional overhead garage storage provide practicality and convenience for everyday living. Experience resort-style amenities with access to the community's man-made 15-acre lagoon, the largest in the nation, perfect for swimming, kayaking, or simply soaking up the sun. With pre-roughed plumbing for an outdoor kitchen.
Listing Agent
LPT REALTY, LLC Brokerage Phone: 877-366-2213 License #3302314 Listed on: 06/17/2025

Home Details
Home Type
- Single Family
Est. Annual Taxes
- $16,813
Year Built
- Built in 2023
Parking
- 3 Car Attached Garage
Interior Spaces
- 3,518 Sq Ft Home
- 2-Story Property
- Ceiling Fan
- In Wall Pest System
- Laundry in unit
Kitchen
- Eat-In Kitchen
- Built-In Oven
- Cooktop
- Dishwasher
Bedrooms and Bathrooms
- 5 Bedrooms
- Primary Bedroom Upstairs
- Walk-In Closet
- 4 Full Bathrooms
Schools
- San Antonio Elementary School
- Pasco Middle School
- Pasco High School
Additional Features
- 0.28 Acre Lot
- Central Heating and Cooling System
Listing and Financial Details
- Residential Lease
- Security Deposit $4,200
- Property Available on 6/16/25
- Tenant pays for cleaning fee, re-key fee
- 12-Month Minimum Lease Term
- $55 Application Fee
- 1 to 2-Year Minimum Lease Term
- Assessor Parcel Number 20-25-14-005.0-001.00-003.0
Community Details
Overview
- Property has a Home Owners Association
- Breezehome.Com Association
- Mirada Prcl 2 Subdivision
Pet Policy
- Pets up to 60 lbs
- Pet Size Limit
- 2 Pets Allowed
- $300 Pet Fee
- Dogs and Cats Allowed
- Breed Restrictions
Map
Source: Stellar MLS
MLS Number: TB8395963
APN: 14-25-20-0050-00100-0030
- 10282 Echo Dock Loop
- 10381 Tupper Cay Dr
- 32046 Powderpuff Mimosa Dr
- 32091 Pop Ash Place
- 32100 Pop Ash Place
- 32124 Powderpuff Mimosa Dr
- 10374 Honey Hammock Way
- 10378 Honey Hammock Way
- 32130 Powderpuff Mimosa Dr
- 10384 Honey Hammock Way
- 10368 Honey Hammock Way
- 32112 Powderpuff Mimosa Dr
- 32088 Powderpuff Mimosa Dr
- 32106 Powderpuff Mimosa Dr
- 10439 Lavender Aster Trail
- 10413 Lavender Aster Trail
- 32112 Pond Apple Bend
- 32100 Pond Apple Bend
- 12789 Oak St
- 12436 Oak St
