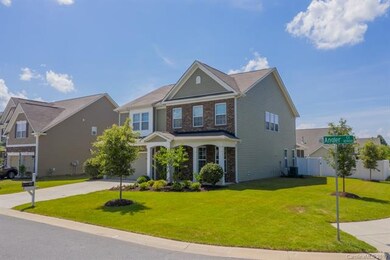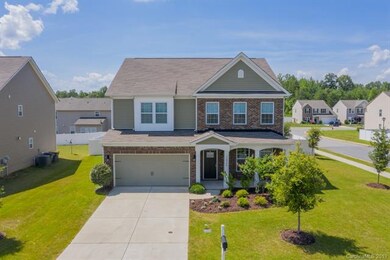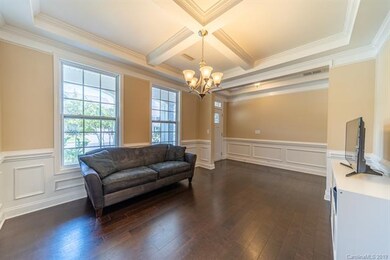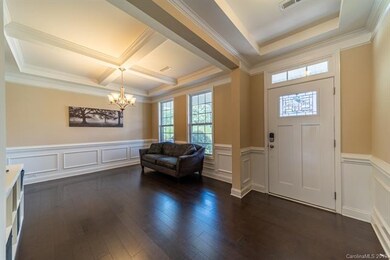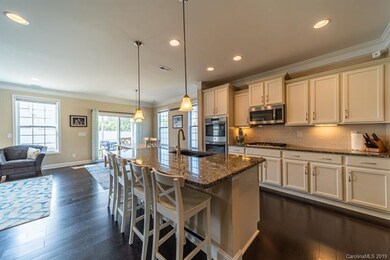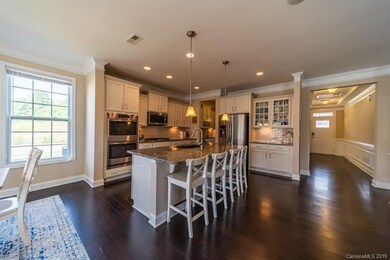
10906 Angler Ct Davidson, NC 28036
Highlights
- Fitness Center
- Open Floorplan
- Traditional Architecture
- W.R. Odell Elementary School Rated A-
- Clubhouse
- Wood Flooring
About This Home
As of August 2019This Gorgeous home is located in the well sought out community of The Farm at Riverpointe on a quiet fenced-in corner lot w/i walking distance to the pool. As you enter all the upgrades will become apparent from the coffered ceilings in the dining room; surround sound in the ceiling; gourmet kitchen featuring the double oven as well as high end gas grill and huge walk-in pantry w/ built in California closet fixtures as well as pull out slide shelves. Outside there is a screened-in porch as well as patio with built in fire-pit for entertaining. Upstairs you enter into the huge loft flex space that you can use as you fit. The Owners suite features dbl door entry, trey ceilings, frameless shower, large walk-in with California closet installed. Last but not least..are the amenities- featuring not your normal neighborhood pool...from the zero entry brushed stone entrance to kids section and lap pool. Also a clubhouse w/weight room, soccer, tennis, playground, basketball and volleyball.
Last Agent to Sell the Property
Jim Mooney
NorthGroup Real Estate LLC License #242931 Listed on: 07/08/2019
Home Details
Home Type
- Single Family
Year Built
- Built in 2015
Lot Details
- Corner Lot
- Level Lot
HOA Fees
- $65 Monthly HOA Fees
Parking
- Attached Garage
Home Design
- Traditional Architecture
- Slab Foundation
- Vinyl Siding
Interior Spaces
- Open Floorplan
- Tray Ceiling
- Fireplace
- Pull Down Stairs to Attic
Kitchen
- Breakfast Bar
- Kitchen Island
Flooring
- Wood
- Tile
Bedrooms and Bathrooms
- Walk-In Closet
- 3 Full Bathrooms
- Garden Bath
Outdoor Features
- Fire Pit
Listing and Financial Details
- Assessor Parcel Number 4672-48-0808-0000
Community Details
Overview
- The Farm At Riverpointe Homeowners Association, Phone Number (704) 402-5632
- Built by DR Horton
Amenities
- Clubhouse
Recreation
- Tennis Courts
- Recreation Facilities
- Community Playground
- Fitness Center
- Community Pool
- Dog Park
Ownership History
Purchase Details
Home Financials for this Owner
Home Financials are based on the most recent Mortgage that was taken out on this home.Purchase Details
Similar Homes in the area
Home Values in the Area
Average Home Value in this Area
Purchase History
| Date | Type | Sale Price | Title Company |
|---|---|---|---|
| Warranty Deed | $320,000 | None Available | |
| Special Warranty Deed | $311,500 | None Available |
Mortgage History
| Date | Status | Loan Amount | Loan Type |
|---|---|---|---|
| Open | $90,000 | New Conventional | |
| Open | $305,550 | New Conventional | |
| Closed | $302,576 | New Conventional |
Property History
| Date | Event | Price | Change | Sq Ft Price |
|---|---|---|---|---|
| 07/12/2025 07/12/25 | Pending | -- | -- | -- |
| 07/10/2025 07/10/25 | For Sale | $585,000 | +82.8% | $181 / Sq Ft |
| 08/12/2019 08/12/19 | Sold | $320,000 | -1.5% | $102 / Sq Ft |
| 07/09/2019 07/09/19 | Pending | -- | -- | -- |
| 07/08/2019 07/08/19 | For Sale | $325,000 | -- | $104 / Sq Ft |
Tax History Compared to Growth
Tax History
| Year | Tax Paid | Tax Assessment Tax Assessment Total Assessment is a certain percentage of the fair market value that is determined by local assessors to be the total taxable value of land and additions on the property. | Land | Improvement |
|---|---|---|---|---|
| 2024 | $5,671 | $499,390 | $95,000 | $404,390 |
| 2023 | $4,291 | $313,210 | $51,000 | $262,210 |
| 2022 | $4,291 | $313,210 | $51,000 | $262,210 |
| 2021 | $4,291 | $313,210 | $51,000 | $262,210 |
| 2020 | $4,291 | $313,210 | $51,000 | $262,210 |
| 2019 | $3,786 | $276,380 | $45,000 | $231,380 |
| 2018 | $3,731 | $276,380 | $45,000 | $231,380 |
| 2017 | $3,676 | $276,380 | $45,000 | $231,380 |
Agents Affiliated with this Home
-
Liz Young

Seller's Agent in 2025
Liz Young
RE/MAX Executives Charlotte, NC
(704) 578-9513
180 Total Sales
-
J
Seller's Agent in 2019
Jim Mooney
NorthGroup Real Estate LLC
Map
Source: Canopy MLS (Canopy Realtor® Association)
MLS Number: CAR3526869
APN: 4672-48-0808-0000
- 3351 Streamside Dr
- 10825 Traders Ct
- 3533 Catherine Creek Place
- 4658, 4654, 4652 Rocky Hollow Rd
- 3110 Streamside Dr
- 4660 Sugar Plum Ln
- 3344 Shiloh Church Rd
- 10715 Paxtons Place
- 2960 Haley Cir
- 2657 Cheverny Place
- 3056 Placid Rd
- 10812 Clark St
- 4658 Sugar Plum Ln
- 2606 Cheverny Place
- 18618 Rollingdale Ln
- 10773 Sapphire Trail
- 10161 Castlebrooke Dr
- 10032 Hunters Trace Dr
- 18730 Floyd Ct
- 2835 Berkhamstead Cir

