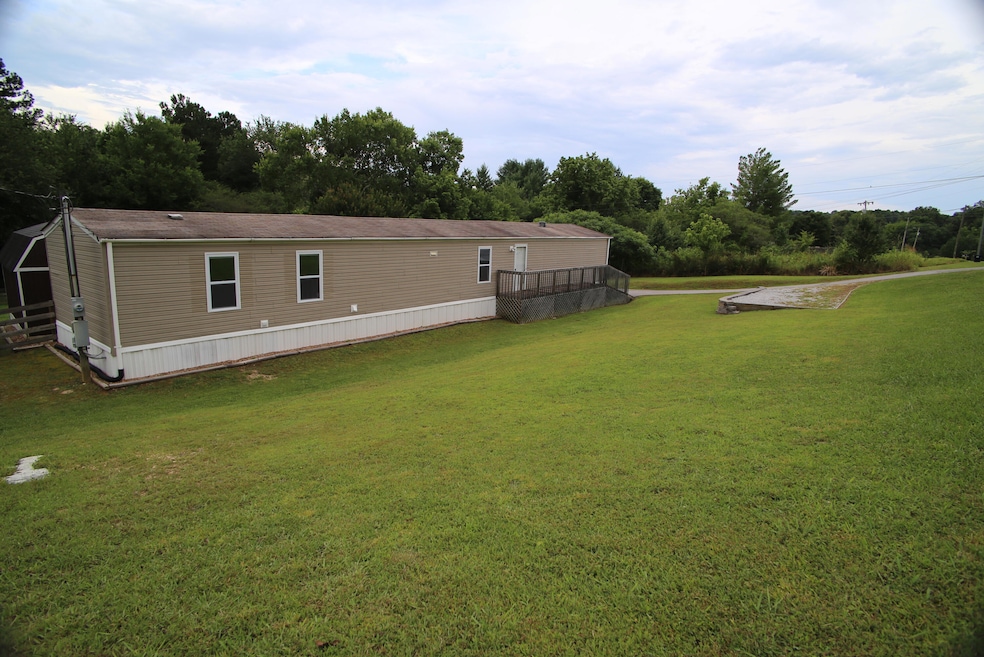
10906 Dolly Pond Rd Ooltewah, TN 37363
Estimated payment $1,103/month
Highlights
- Popular Property
- Accessible Approach with Ramp
- Central Air
- No HOA
- Enhanced Accessible Features
- Rectangular Lot
About This Home
Nestled in a serene setting, this charming 3-bedroom, 2-bath home offers 1,216 sq. ft. of cozy living space—ideal for downsizing or as a first home. With recent upgrades, and furnishings, and located just 10 minutes from local conveniences and 20 minutes from Hwy 153, it perfectly balances quiet country living with easy access to town. Enjoy watching deer and other wildlife from your yard or bring your workshop ideas to life. This property is a dream for nature lovers and hobbyists. New windows and new air conditioning recently installed. Don't miss the opportunity to make this tranquil escape your own—schedule a private showing today!
Home Details
Home Type
- Single Family
Est. Annual Taxes
- $213
Year Built
- Built in 1998
Lot Details
- 0.43 Acre Lot
- Lot Dimensions are 90x207
- Rectangular Lot
- Sloped Lot
- Back Yard
Parking
- Gravel Driveway
Home Design
- 1,216 Sq Ft Home
- Pillar, Post or Pier Foundation
- Vinyl Siding
Bedrooms and Bathrooms
- 3 Bedrooms
- 2 Full Bathrooms
Accessible Home Design
- Enhanced Accessible Features
- Accessible Approach with Ramp
Schools
- Snow Hill Elementary School
- Hunter Middle School
- Central High School
Utilities
- Central Air
- Septic Tank
Community Details
- No Home Owners Association
Listing and Financial Details
- Assessor Parcel Number 069 060
Map
Home Values in the Area
Average Home Value in this Area
Property History
| Date | Event | Price | Change | Sq Ft Price |
|---|---|---|---|---|
| 08/25/2025 08/25/25 | For Sale | $199,000 | -- | $164 / Sq Ft |
Similar Home in Ooltewah, TN
Source: Greater Chattanooga REALTORS®
MLS Number: 1519290
- 10907 Dolly Pond Rd
- 6924 Cooley Rd
- 10917 Armed Forces Way
- 10690 Lost Lake Cir
- 10908 Possum Trail Rd
- 11249 Possum Trail Rd
- 7759 Sir Anderson Ct
- 10419 Highway 58
- 9739 Falcon Crest Dr
- 9802 Falcon Crest Dr
- Maybrook Plan at Jared Lane
- Autumnbrook Plan at Jared Lane
- Groveland Plan at Jared Lane
- Ivy Springs Plan at Jared Lane
- Farmview Plan at Jared Lane
- Candlebrook Plan at Jared Lane
- Carolina Plan at Jared Lane
- 6362 Jared Ln
- 7391 Gamble Rd Unit Lot 3
- 7391 Gamble Rd
- 9936 Falcon Crest Dr
- 1235 Bentley Ln
- 8446 Shawn Ridge Dr
- 8141 Double Eagle Ct
- 8209 Double Eagle Ct
- 333 Withrow Rd Unit 333
- 333 Withrow Rd Unit 335
- 1619 N Chester Rd
- 7448 Miss Madison Way
- 11673 Walker Rd
- 611 Sunset Valley Dr
- 11323 N Oak St Unit A
- 2388 Villa Dr NW
- 7078 Klingler Ln
- 1345 Cenora Ln
- 7716 Canopy Cir
- 2075 Clingan Dr NW
- 3925 Adkisson Dr NW
- 9449 Dayton Pike
- 6017 Barkley Creek Dr






