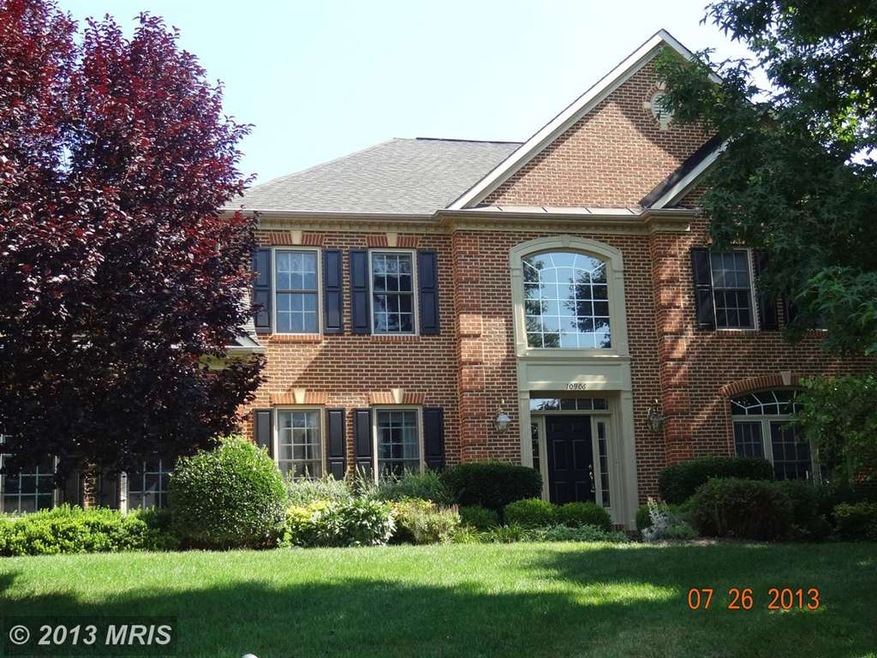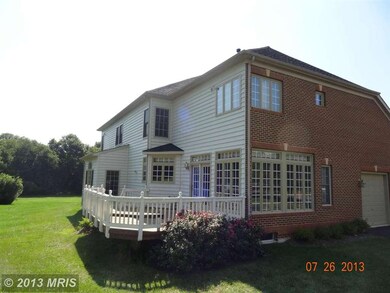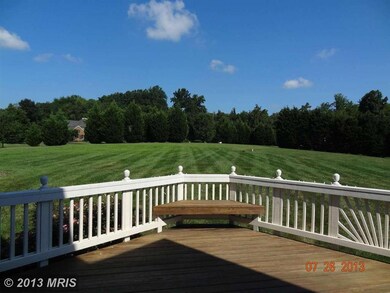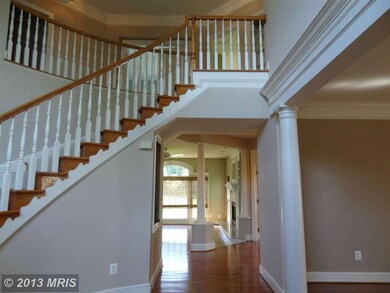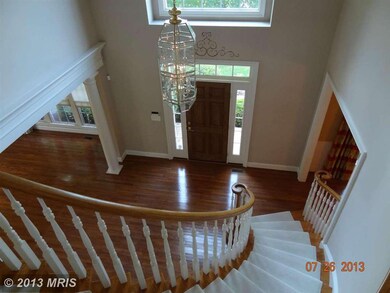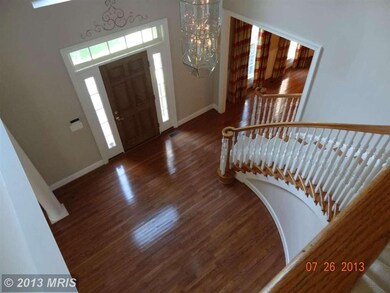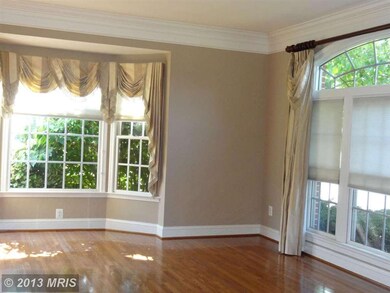
10906 Great Point Ct Great Falls, VA 22066
Highlights
- Eat-In Gourmet Kitchen
- Open Floorplan
- Colonial Architecture
- Forestville Elementary School Rated A
- Curved or Spiral Staircase
- Wood Flooring
About This Home
As of December 2022PRESTIGOUS GREAT FALLS VA W/LANGLEY SCHOOL DISTRICT. AN ESTATE HOME ON A CUL DE SAC LOT 3 SIDES BRICK, CURVED STAIRCASE, SECURITY SYSTEM, HMS WARRANTY. LOCATION, LOCATION, LOCATION!
Co-Listed By
Jane Wilson
Berkshire Hathaway HomeServices PenFed Realty

Last Buyer's Agent
Jane Wilson
Berkshire Hathaway HomeServices PenFed Realty

Home Details
Home Type
- Single Family
Est. Annual Taxes
- $11,813
Year Built
- Built in 1999
Lot Details
- 0.87 Acre Lot
- Property is in very good condition
- Property is zoned 110
HOA Fees
- $133 Monthly HOA Fees
Home Design
- Colonial Architecture
- Brick Exterior Construction
- Composition Roof
Interior Spaces
- 4,232 Sq Ft Home
- Property has 3 Levels
- Open Floorplan
- Curved or Spiral Staircase
- Dual Staircase
- Built-In Features
- Chair Railings
- Crown Molding
- Wainscoting
- Ceiling Fan
- Fireplace Mantel
- Window Treatments
- Entrance Foyer
- Family Room
- Sitting Room
- Dining Room
- Library
- Game Room
- Storage Room
- Wood Flooring
Kitchen
- Eat-In Gourmet Kitchen
- Breakfast Room
- Built-In Self-Cleaning Double Oven
- Cooktop with Range Hood
- Microwave
- Dishwasher
- Kitchen Island
- Upgraded Countertops
- Disposal
Bedrooms and Bathrooms
- 5 Bedrooms
- En-Suite Primary Bedroom
- En-Suite Bathroom
- In-Law or Guest Suite
- 4.5 Bathrooms
Laundry
- Laundry Room
- Dryer
Partially Finished Basement
- Basement Fills Entire Space Under The House
- Walk-Up Access
- Rear Basement Entry
- Sump Pump
- Space For Rooms
Home Security
- Home Security System
- Fire and Smoke Detector
Parking
- 2 Car Attached Garage
- Side Facing Garage
- Garage Door Opener
- Driveway
Utilities
- Forced Air Heating and Cooling System
- Electric Water Heater
- Septic Tank
Community Details
- Great Falls Glen Subdivision
Listing and Financial Details
- Tax Lot 18
- Assessor Parcel Number 12-1-16- -18
Ownership History
Purchase Details
Home Financials for this Owner
Home Financials are based on the most recent Mortgage that was taken out on this home.Purchase Details
Home Financials for this Owner
Home Financials are based on the most recent Mortgage that was taken out on this home.Purchase Details
Home Financials for this Owner
Home Financials are based on the most recent Mortgage that was taken out on this home.Purchase Details
Home Financials for this Owner
Home Financials are based on the most recent Mortgage that was taken out on this home.Similar Homes in Great Falls, VA
Home Values in the Area
Average Home Value in this Area
Purchase History
| Date | Type | Sale Price | Title Company |
|---|---|---|---|
| Warranty Deed | $1,689,500 | First American Title | |
| Deed | $1,575,000 | Franklin Title | |
| Warranty Deed | $1,175,000 | -- | |
| Deed | $685,700 | -- |
Mortgage History
| Date | Status | Loan Amount | Loan Type |
|---|---|---|---|
| Open | $689,500 | New Conventional | |
| Previous Owner | $12,000 | New Conventional | |
| Previous Owner | $906,000 | New Conventional | |
| Previous Owner | $940,000 | New Conventional | |
| Previous Owner | $548,000 | No Value Available |
Property History
| Date | Event | Price | Change | Sq Ft Price |
|---|---|---|---|---|
| 12/02/2022 12/02/22 | Sold | $1,689,500 | -6.1% | $267 / Sq Ft |
| 10/29/2022 10/29/22 | Pending | -- | -- | -- |
| 10/09/2022 10/09/22 | For Sale | $1,799,900 | +14.3% | $285 / Sq Ft |
| 07/15/2022 07/15/22 | Sold | $1,575,000 | -4.5% | $275 / Sq Ft |
| 06/28/2022 06/28/22 | Price Changed | $1,650,000 | -5.7% | $288 / Sq Ft |
| 06/24/2022 06/24/22 | For Sale | $1,749,000 | 0.0% | $306 / Sq Ft |
| 06/18/2022 06/18/22 | Price Changed | $1,749,000 | +48.9% | $306 / Sq Ft |
| 09/30/2013 09/30/13 | Sold | $1,175,000 | -7.8% | $278 / Sq Ft |
| 08/31/2013 08/31/13 | Pending | -- | -- | -- |
| 08/16/2013 08/16/13 | Price Changed | $1,274,900 | -5.5% | $301 / Sq Ft |
| 07/25/2013 07/25/13 | For Sale | $1,349,000 | -- | $319 / Sq Ft |
Tax History Compared to Growth
Tax History
| Year | Tax Paid | Tax Assessment Tax Assessment Total Assessment is a certain percentage of the fair market value that is determined by local assessors to be the total taxable value of land and additions on the property. | Land | Improvement |
|---|---|---|---|---|
| 2024 | $18,489 | $1,595,980 | $522,000 | $1,073,980 |
| 2023 | $17,048 | $1,510,720 | $507,000 | $1,003,720 |
| 2022 | $16,370 | $1,431,570 | $474,000 | $957,570 |
| 2021 | $14,206 | $1,210,590 | $474,000 | $736,590 |
| 2020 | $13,834 | $1,168,900 | $474,000 | $694,900 |
| 2019 | $14,549 | $1,229,330 | $474,000 | $755,330 |
| 2018 | $13,720 | $1,193,080 | $474,000 | $719,080 |
| 2017 | $13,066 | $1,125,380 | $447,000 | $678,380 |
| 2016 | $13,539 | $1,168,680 | $447,000 | $721,680 |
| 2015 | $12,918 | $1,157,530 | $443,000 | $714,530 |
| 2014 | $13,152 | $1,181,110 | $452,000 | $729,110 |
Agents Affiliated with this Home
-
Arshia Kia

Seller's Agent in 2022
Arshia Kia
KW Metro Center
(571) 403-0202
80 Total Sales
-
Alina Bakhtamian

Seller's Agent in 2022
Alina Bakhtamian
Weichert Corporate
(703) 371-8995
41 Total Sales
-
Hsuanhao Wang

Buyer's Agent in 2022
Hsuanhao Wang
Howard Wang Realty LLC
(240) 702-5988
50 Total Sales
-
Deliea Roebuck

Seller's Agent in 2013
Deliea Roebuck
Pearson Smith Realty LLC
(703) 505-5252
150 Total Sales
-

Seller Co-Listing Agent in 2013
Jane Wilson
BHHS PenFed (actual)
(703) 836-1464
19 Total Sales
Map
Source: Bright MLS
MLS Number: 1003641522
APN: 0121-16-0018
- 10907 Great Point Ct
- 10811 Lockmeade Ct
- 923 Riva Ridge Dr
- 1155 Kettle Pond Ln
- 1039 Aziza Ct
- 1126 Riva Ridge Dr
- 1130 Riva Ridge Dr
- 10808 Georgetown Pike
- 11102 Bowen Ave
- 944 War Admiral St
- 10554 Fox Forest Dr
- 10601 Brookeville Ct
- 1051 Northfalls Ct
- 10411 Cavalcade St
- 10525 Brevity Dr
- 857 Forestville Meadows Dr
- 816 Polo Place
- 11275 Center Harbor Rd
- 11100 Burywood Ln
- 1145 Water Pointe Ln
